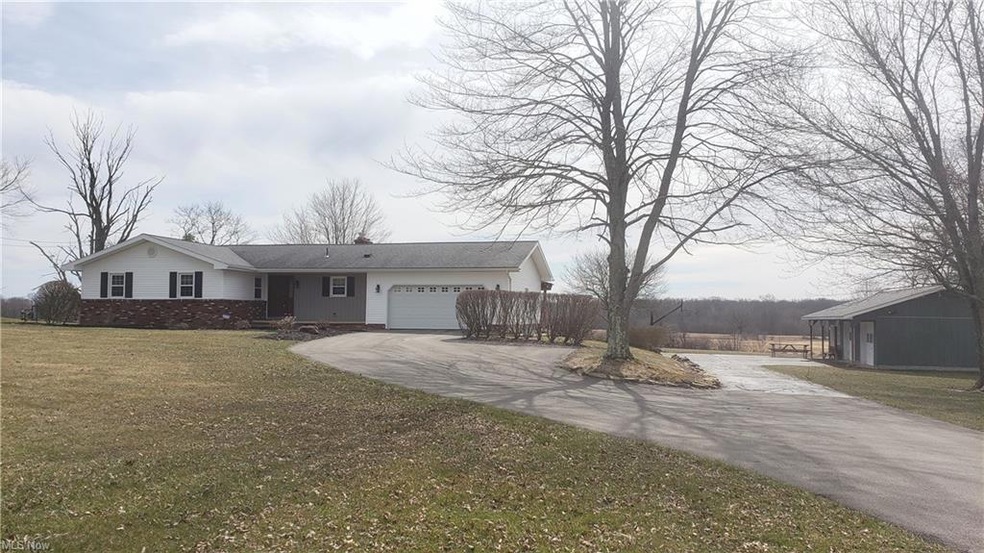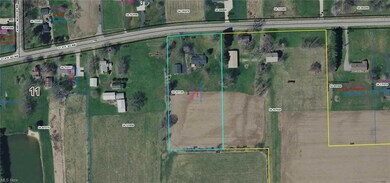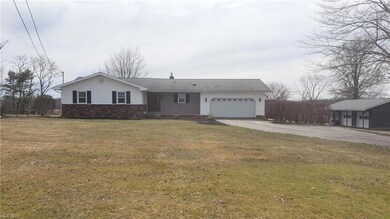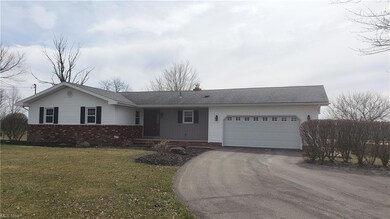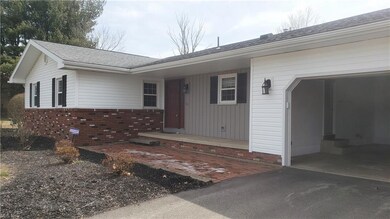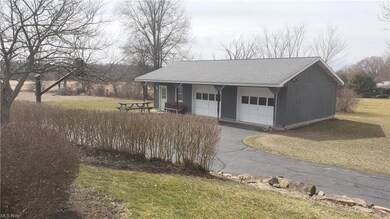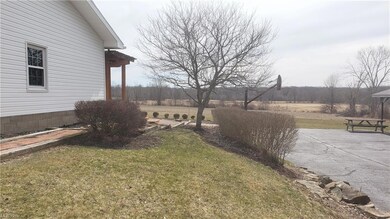
5467 State Route 303 Newton Falls, OH 44444
Estimated Value: $322,000 - $357,000
Highlights
- 2.89 Acre Lot
- 1 Fireplace
- Patio
- Deck
- 4 Car Garage
- Forced Air Heating and Cooling System
About This Home
As of April 2023Brick and Vinyl sided Solid ranch home on 2.89 acres with many updates in last 10/12 years including Roof, Siding, Windows and Kitchen. Hardwood floors throughout. added on family room across the back of home leads to multi level deck onto brick patio. Convenience of a First floor laundry plus hook ups in full basement. 3BR's and 2 Full baths. 2 car attached garage with 220, water, electric and attic access plus wrap around drive to detached 2 car outbuilding/workshop with electric and gas line. Home and Outbldg electrical panels have just been replaced/updated. Brand new carpet in FR and the basement and garage have recently been freshly painted.
Last Agent to Sell the Property
Berkshire Hathaway HomeServices Stouffer Realty License #2001001830 Listed on: 03/22/2023

Home Details
Home Type
- Single Family
Est. Annual Taxes
- $1,527
Year Built
- Built in 1971
Lot Details
- 2.89 Acre Lot
- Lot Dimensions are 220x571.69
Parking
- 4 Car Garage
- Garage Drain
- Garage Door Opener
Home Design
- Brick Exterior Construction
- Asphalt Roof
- Vinyl Construction Material
Interior Spaces
- 1-Story Property
- 1 Fireplace
Kitchen
- Range
- Dishwasher
Bedrooms and Bathrooms
- 3 Main Level Bedrooms
- 2 Full Bathrooms
Basement
- Basement Fills Entire Space Under The House
- Sump Pump
Outdoor Features
- Deck
- Patio
- Outbuilding
Utilities
- Forced Air Heating and Cooling System
- Heating System Uses Gas
- Well
- Water Softener
- Septic Tank
Listing and Financial Details
- Assessor Parcel Number 54-107720
Ownership History
Purchase Details
Home Financials for this Owner
Home Financials are based on the most recent Mortgage that was taken out on this home.Purchase Details
Home Financials for this Owner
Home Financials are based on the most recent Mortgage that was taken out on this home.Purchase Details
Purchase Details
Similar Homes in Newton Falls, OH
Home Values in the Area
Average Home Value in this Area
Purchase History
| Date | Buyer | Sale Price | Title Company |
|---|---|---|---|
| Nichols Chase L | -- | None Listed On Document | |
| Nichols Chase L | $285,000 | None Listed On Document | |
| Pirtz Michael J | -- | None Available | |
| Michael Joseph | -- | -- |
Mortgage History
| Date | Status | Borrower | Loan Amount |
|---|---|---|---|
| Previous Owner | Nichols Ashlee A | $42,000 | |
| Previous Owner | Nichols Chase L | $192,250 |
Property History
| Date | Event | Price | Change | Sq Ft Price |
|---|---|---|---|---|
| 04/19/2023 04/19/23 | Sold | $285,000 | -4.7% | $94 / Sq Ft |
| 03/28/2023 03/28/23 | Pending | -- | -- | -- |
| 03/22/2023 03/22/23 | For Sale | $299,000 | -- | $98 / Sq Ft |
Tax History Compared to Growth
Tax History
| Year | Tax Paid | Tax Assessment Tax Assessment Total Assessment is a certain percentage of the fair market value that is determined by local assessors to be the total taxable value of land and additions on the property. | Land | Improvement |
|---|---|---|---|---|
| 2024 | $3,127 | $83,970 | $7,460 | $76,510 |
| 2023 | $3,127 | $83,970 | $7,460 | $76,510 |
| 2022 | $1,577 | $49,320 | $6,930 | $42,390 |
| 2021 | $1,527 | $49,320 | $6,930 | $42,390 |
| 2020 | $1,548 | $49,320 | $6,930 | $42,390 |
| 2019 | $1,450 | $44,250 | $6,410 | $37,840 |
| 2018 | $1,450 | $44,250 | $6,410 | $37,840 |
| 2017 | $1,446 | $44,250 | $6,410 | $37,840 |
| 2016 | $1,457 | $44,490 | $6,410 | $38,080 |
| 2015 | $1,478 | $44,490 | $6,410 | $38,080 |
| 2014 | $1,475 | $44,490 | $6,410 | $38,080 |
| 2013 | $1,443 | $44,490 | $6,410 | $38,080 |
Agents Affiliated with this Home
-
Pamela Politsky

Seller's Agent in 2023
Pamela Politsky
BHHS Northwood
(330) 716-5053
3 in this area
104 Total Sales
-
Annette DePalmo

Buyer's Agent in 2023
Annette DePalmo
CENTURY 21 Lakeside Realty
(330) 360-4538
1 in this area
284 Total Sales
Map
Source: MLS Now
MLS Number: 4445656
APN: 54-107720
- 5521 State Route 82
- 10597 Ohio 82
- 9581 Colton Rd
- 9019 Horn Rd
- 9067 Horn Rd
- 661 Braceville Robinson Rd NW
- 9936 Green Dr
- 4405 State Route 82
- 0 Braceville Robinson Rd NW
- 5552 Nelson Mosier Rd
- 0 State Route 5 Unit Parcel B 4131847
- 0 State Route 5 Unit 5085736
- 4832 Fairport Rd
- 8935 S Main St
- 9300 N Main St
- 9245 N Main St
- 9649 Wisteria Dr
- 10303 Newell Ledge Rd
- 3965 Nelson Mosier Rd
- 0 Adams St
- 5467 State Route 303
- 5458 State Route 303
- 5389 State Route 303
- 5531 State Route 303
- 5404 State Route 303
- 5371 State Route 303
- 5536 State Route 303
- 704 N Jewell Rd
- 722 N Jewell Rd
- 744 N Jewell Rd
- 683 N Jewell Rd
- 5580 State Route 303
- 746 N Jewell Rd
- 707 N Jewell Rd
- 717 N Jewell Rd
- 725 N Jewell Rd
- 743 N Jewell Rd
- 5600 State Route 303
- 5603 State Route 303
- 755 N Jewell Rd
