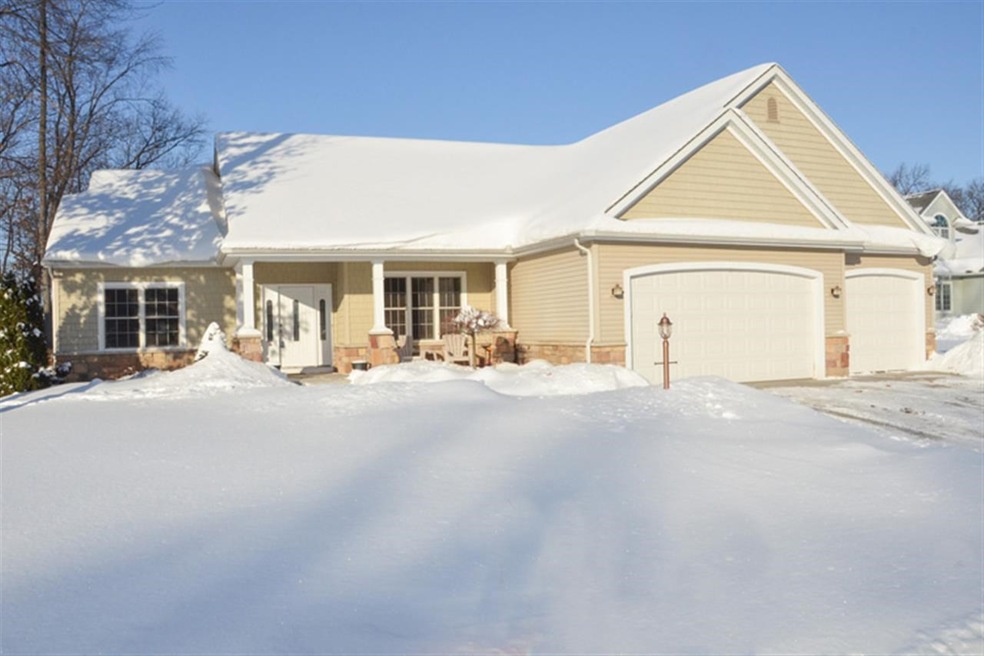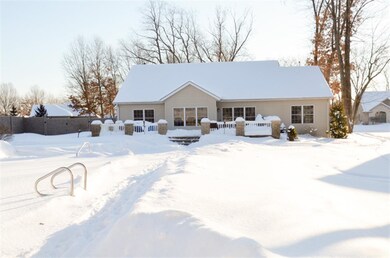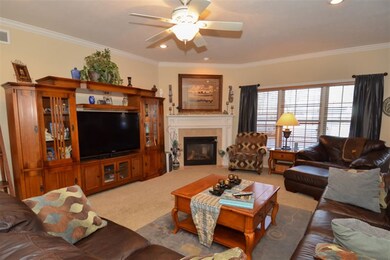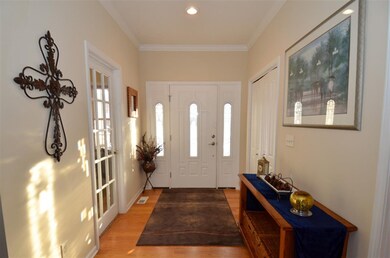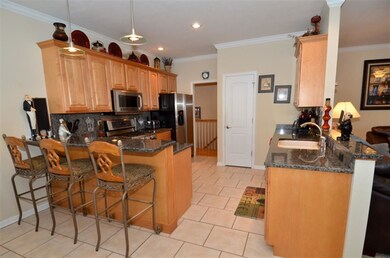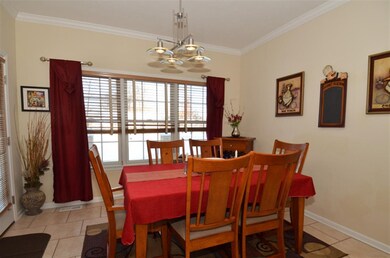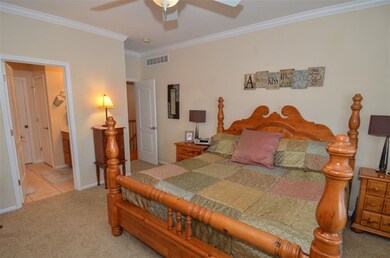
54673 Chalmers Dr Osceola, IN 46561
Highlights
- In Ground Pool
- Primary Bedroom Suite
- Living Room with Fireplace
- Bittersweet Elementary School Rated A
- Open Floorplan
- Ranch Style House
About This Home
As of September 2019IMMACULATE/ SPACIOUS RANCH WITH MANY AMENITIES IN THIS 2102 SQUARE FEET OF COMFORTABLE LIVING. THIS BEAUTIFUL RANCH INCLUDES A LARGE LIVING ROOM WITH CORNER FIREPLACE LEADING INTO A DINING ROOM ATTACHED TO A GRANITE COUNTERTOP/MAPLE CABINETRY KITCHEN. THESE OVERLOOK THE EXQUISITE PATIO AND INGROUND POOL(18'X36'). ENJOYMENT GALORE WITH THIS POOL/ PRIVACY FENCED YARD AND A POOLHOUSE (24'X16')FOR THE SPRING AND SUMMER. THIS BEAUTY OFFERS 5 BEDROOMS / ADDITIONAL BEDROOM IN BASEMENT THAT HAS AN ADDITIONAL BAR/KITCHEN (11'X12') AND A SPACIOUS FAMILY ROOM(27'X24') WITH ANOTHER FIREPLACE. THIS RANCH PROVIDES THE PRIVACY OF A SPLIT BEDROOM FLOOR PLAN/ MASTER HAS A LARGE MASTER BATH(JACK-N JILL) AND WALK-IN CLOSET. PLENTY OF STORAGE WITH THIS LARGE 3 CAR ATTACHED GARAGE WITH DOOR OPENERS.
Last Agent to Sell the Property
Roger Hibbs
Cressy & Everett - South Bend Listed on: 02/04/2014
Home Details
Home Type
- Single Family
Est. Annual Taxes
- $2,600
Year Built
- Built in 2005
Lot Details
- 0.48 Acre Lot
- Lot Dimensions are 206x103
- Backs to Open Ground
- Rural Setting
- Partially Fenced Property
- Privacy Fence
- Decorative Fence
- Landscaped
- Level Lot
- Irrigation
Home Design
- Ranch Style House
- Poured Concrete
- Stone Exterior Construction
- Composite Building Materials
- Cedar
- Vinyl Construction Material
Interior Spaces
- Open Floorplan
- Ceiling height of 9 feet or more
- Ceiling Fan
- Screen For Fireplace
- Living Room with Fireplace
- 2 Fireplaces
- Wood Flooring
Kitchen
- Breakfast Bar
- Gas Oven or Range
- Stone Countertops
- Disposal
Bedrooms and Bathrooms
- 5 Bedrooms
- Primary Bedroom Suite
- Split Bedroom Floorplan
- Double Vanity
- Separate Shower
Finished Basement
- Basement Fills Entire Space Under The House
- 1 Bathroom in Basement
- 1 Bedroom in Basement
- Natural lighting in basement
Parking
- 3 Car Attached Garage
- Garage Door Opener
Outdoor Features
- In Ground Pool
- Patio
Utilities
- Forced Air Heating and Cooling System
- Heating System Uses Gas
- Private Company Owned Well
- Well
- Septic System
Community Details
- Community Pool
Listing and Financial Details
- Assessor Parcel Number 71-05-33-301-026.000-031
Ownership History
Purchase Details
Home Financials for this Owner
Home Financials are based on the most recent Mortgage that was taken out on this home.Purchase Details
Home Financials for this Owner
Home Financials are based on the most recent Mortgage that was taken out on this home.Purchase Details
Home Financials for this Owner
Home Financials are based on the most recent Mortgage that was taken out on this home.Similar Homes in Osceola, IN
Home Values in the Area
Average Home Value in this Area
Purchase History
| Date | Type | Sale Price | Title Company |
|---|---|---|---|
| Warranty Deed | -- | Fidelity National Title | |
| Warranty Deed | -- | -- | |
| Warranty Deed | -- | None Available |
Mortgage History
| Date | Status | Loan Amount | Loan Type |
|---|---|---|---|
| Open | $200,000 | New Conventional | |
| Closed | $281,856 | New Conventional | |
| Closed | $297,220 | New Conventional | |
| Closed | $297,220 | New Conventional | |
| Previous Owner | $50,000 | New Conventional | |
| Previous Owner | $224,000 | New Conventional | |
| Previous Owner | $238,705 | FHA | |
| Previous Owner | $17,650 | Credit Line Revolving | |
| Previous Owner | $230,850 | New Conventional | |
| Previous Owner | $207,000 | Adjustable Rate Mortgage/ARM |
Property History
| Date | Event | Price | Change | Sq Ft Price |
|---|---|---|---|---|
| 09/20/2019 09/20/19 | Sold | $371,525 | +0.4% | $96 / Sq Ft |
| 07/18/2019 07/18/19 | Pending | -- | -- | -- |
| 07/14/2019 07/14/19 | For Sale | $369,900 | +32.1% | $96 / Sq Ft |
| 03/07/2014 03/07/14 | Sold | $280,000 | -3.1% | $73 / Sq Ft |
| 02/11/2014 02/11/14 | Pending | -- | -- | -- |
| 02/04/2014 02/04/14 | For Sale | $289,000 | -- | $75 / Sq Ft |
Tax History Compared to Growth
Tax History
| Year | Tax Paid | Tax Assessment Tax Assessment Total Assessment is a certain percentage of the fair market value that is determined by local assessors to be the total taxable value of land and additions on the property. | Land | Improvement |
|---|---|---|---|---|
| 2024 | $3,896 | $405,900 | $56,200 | $349,700 |
| 2023 | $4,436 | $456,200 | $56,200 | $400,000 |
| 2022 | $4,907 | $460,500 | $56,200 | $404,300 |
| 2021 | $4,532 | $412,300 | $37,800 | $374,500 |
| 2020 | $4,392 | $381,000 | $34,400 | $346,600 |
| 2019 | $4,038 | $360,900 | $25,100 | $335,800 |
| 2018 | $3,316 | $311,200 | $21,300 | $289,900 |
| 2017 | $3,410 | $308,100 | $21,300 | $286,800 |
| 2016 | $3,480 | $310,900 | $21,300 | $289,600 |
| 2014 | $3,489 | $284,600 | $21,300 | $263,300 |
Agents Affiliated with this Home
-

Seller's Agent in 2019
Gisele Robinson
Coldwell Banker Real Estate Group
(574) 210-6085
115 Total Sales
-

Buyer's Agent in 2019
Becky Mattair
Cressy & Everett- Elkhart
(574) 606-9976
83 Total Sales
-
R
Seller's Agent in 2014
Roger Hibbs
Cressy & Everett - South Bend
Map
Source: Indiana Regional MLS
MLS Number: 201402560
APN: 71-05-33-301-026.000-031
- 11024 Bayou Lot 276 Ct
- 10741 Edison Rd
- 54470 Columbia Bay Lot 280 Dr Unit 280
- 54743 Salem Farms Ct
- 54475 Columbia Bay Lot 281 Dr Unit 281
- 11158 Dickens Lot 328 Ct Unit 328
- 11082 Calle Jules Lot 316 Ct Unit 316
- 11064 Calle Jules Lot 315 Ct Unit 315
- 11178 Dickens Lot 329 Ct Unit 329
- 11164 Dickens Lot 327 Ct Unit 327
- 11098 Ct Unit 317
- 54675 Sacramento Meadows Dr
- 54457 Columbia Bay Lot 282 Dr Unit 282
- 11202 Dickens Lot 330 Ct Unit 330
- 11179 Dickens Lot 325 Ct Unit 325
- 11152 Ct Unit 320
- 11115 Calle Jules Lot 311 Ct Unit 311
- 11197 Ct Unit 324
- 11172 Calle Jules Ct Unit 321
- 11188 Calle Jules Lot 322 Ct Unit 322
