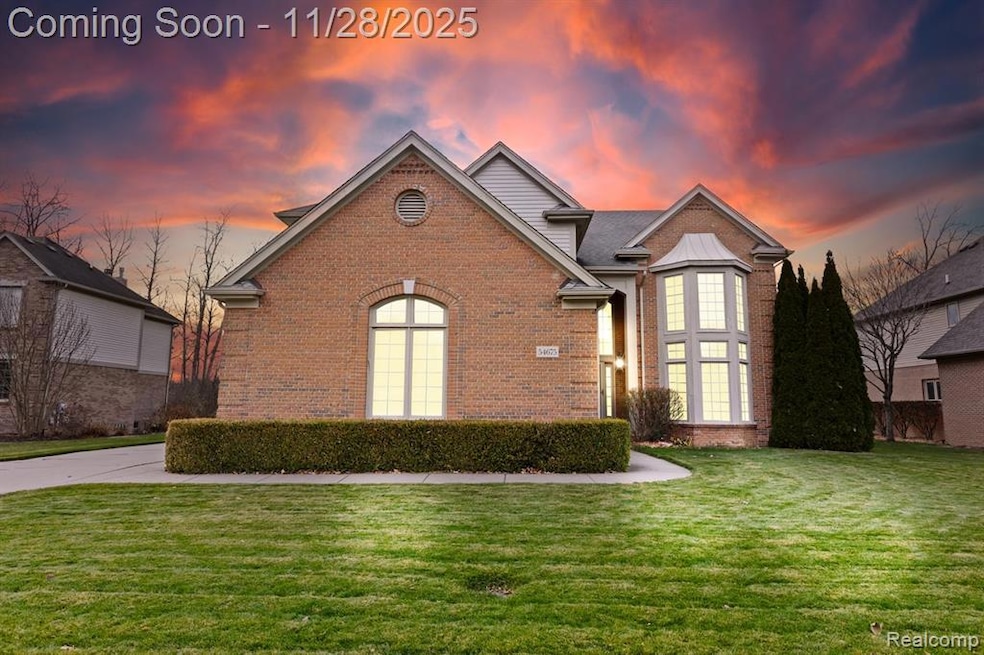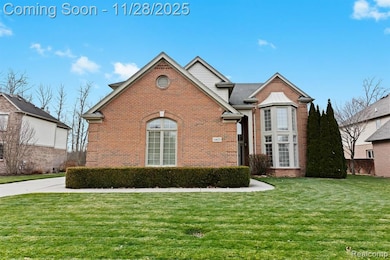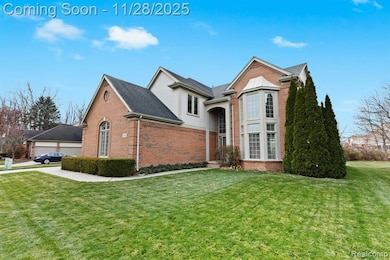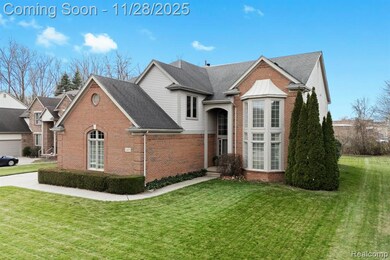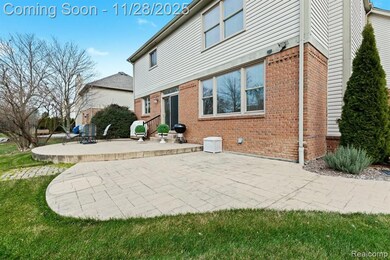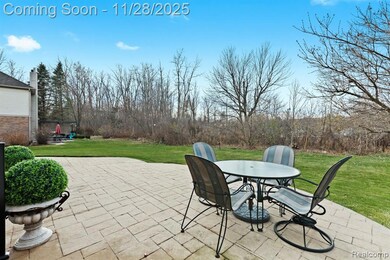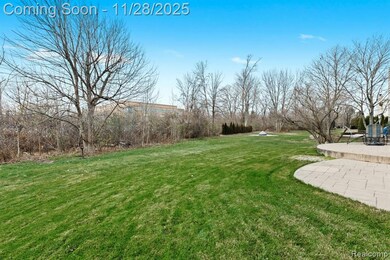54675 Aurora Park Shelby Township, MI 48316
Estimated payment $3,903/month
Highlights
- Colonial Architecture
- Ground Level Unit
- Forced Air Heating System
- Morgan Elementary School Rated A-
- 3 Car Attached Garage
- Heated Garage
About This Home
Are you searching for a beautifully designed home in a highly sought-after, award-winning school district? This exceptional property checks every box. Located just minutes from metro parks, bike paths, beaches, equestrian trails, cider mills, golf courses, and local wineries, the lifestyle here is unmatched.
This well-crafted brick home boasts two full kitchens—ideal for gatherings and multi-generational living. The upper level offers a spacious loft and additional family room, while every bedroom includes its own walk-in closet. A one-owner property, it was thoughtfully designed by a professional interior decorator and maintained with pride Additional highlights include a heated three-car garage, first-floor laundry, stamped concrete patio, architectural ceilings, and gorgeous natural light throughout. A rare opportunity to own a truly exceptional home in the Utica Community School District. (audio & video may be present in the home)
Home Details
Home Type
- Single Family
Est. Annual Taxes
Year Built
- Built in 1999 | Remodeled in 2019
Lot Details
- 10,454 Sq Ft Lot
- Lot Dimensions are 80x130
HOA Fees
- $29 Monthly HOA Fees
Home Design
- Colonial Architecture
- Brick Exterior Construction
- Poured Concrete
Interior Spaces
- 2,862 Sq Ft Home
- 2-Story Property
- Gas Fireplace
- Family Room with Fireplace
- Finished Basement
Bedrooms and Bathrooms
- 3 Bedrooms
Parking
- 3 Car Attached Garage
- Heated Garage
Location
- Ground Level Unit
Utilities
- Forced Air Heating System
- Heating System Uses Natural Gas
Community Details
- Aurorapark.Net Association
- Aurora Park Sub #1 Subdivision
Listing and Financial Details
- Assessor Parcel Number 0709127010
Map
Home Values in the Area
Average Home Value in this Area
Tax History
| Year | Tax Paid | Tax Assessment Tax Assessment Total Assessment is a certain percentage of the fair market value that is determined by local assessors to be the total taxable value of land and additions on the property. | Land | Improvement |
|---|---|---|---|---|
| 2025 | $5,088 | $233,300 | $0 | $0 |
| 2024 | $2,985 | $223,500 | $0 | $0 |
| 2023 | $2,827 | $205,900 | $0 | $0 |
| 2022 | $4,561 | $191,500 | $0 | $0 |
| 2021 | $4,436 | $187,600 | $0 | $0 |
| 2020 | $2,603 | $180,600 | $0 | $0 |
| 2019 | $4,061 | $175,000 | $0 | $0 |
| 2018 | $4,013 | $170,300 | $0 | $0 |
| 2017 | $3,940 | $165,700 | $33,700 | $132,000 |
| 2016 | $3,912 | $165,700 | $0 | $0 |
| 2015 | $3,892 | $157,950 | $0 | $0 |
| 2012 | -- | $0 | $0 | $0 |
Property History
| Date | Event | Price | List to Sale | Price per Sq Ft |
|---|---|---|---|---|
| 11/28/2025 11/28/25 | For Sale | $640,000 | -- | $224 / Sq Ft |
Purchase History
| Date | Type | Sale Price | Title Company |
|---|---|---|---|
| Deed | $296,490 | -- |
Source: Realcomp
MLS Number: 20251056731
APN: 23-07-09-127-010
- 54629 Morningside Dr
- 54623 Lawson Creek Dr
- 55206 Leonard Ct
- 54778 Camden Ct
- 54695 Camden Ct
- 54714 Camden Ct
- 54815 Camden Ct
- 55094 Westchester Dr Unit 36
- 6434 Woodmire Dr
- 6117 Century Ct Unit 19
- 55397 Apple Ln
- 55667 Lochmoor Dr
- 55712 Glenbrooke Dr
- L Egacy Village Villas
- 55439 Ambassador Ct Unit 43
- 54325 Grand Blvd
- 54148 Grand Blvd
- 54307 Grand Blvd
- 54142 Grand Blvd
- 54457 Grand Blvd
- 55206 Leonard Ct
- 6339 Windemere Ln
- 6097 Windemere Ln
- 7959 Sal Mar Way
- 54189 Bay Point Dr
- 56246 Troon N Unit 195
- 8510 Annsbury Dr
- 54100 Buccaneers Bay
- 56114 Stoney Place Ln
- 56396 Chesapeake Trail
- 5463 Stoney Place N Unit 6-102
- 56543 Scotland Blvd
- 56587 Scotland Blvd Unit 115
- 8425 Williamstown Dr
- 4700 Park Manor S
- 54711 Shelby Rd Unit 46
- 5151 Parsley Dr Unit 33
- 56645 Long Island Dr Unit 131
- 56616 Longhorn Dr Unit 189
- 57103 Curtis St
