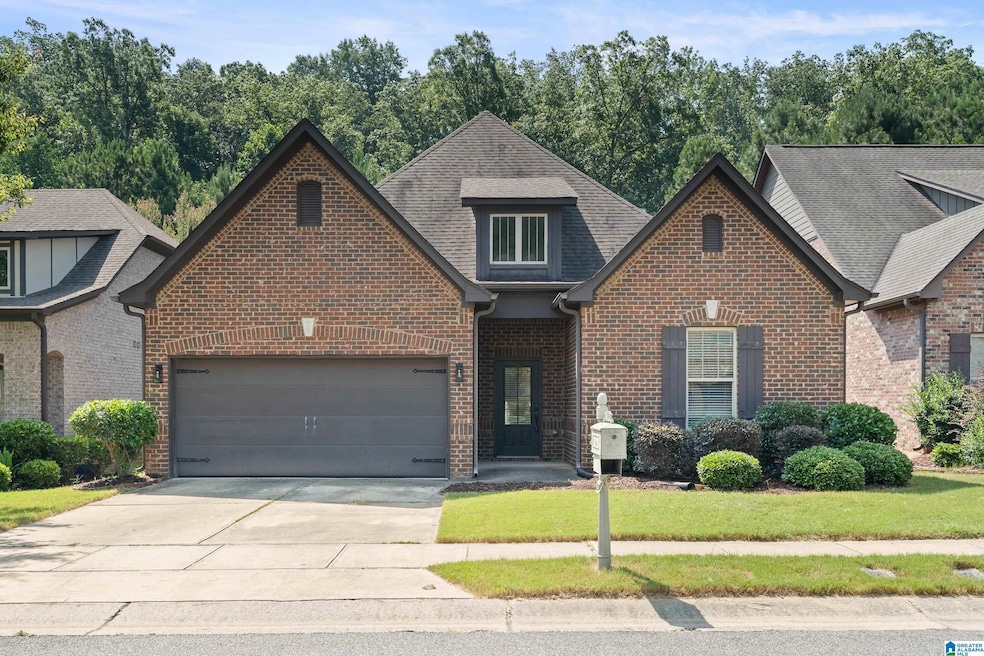
5468 Park Side Cir Hoover, AL 35244
Estimated payment $2,503/month
Highlights
- In Ground Pool
- Wood Flooring
- Stone Countertops
- South Shades Crest Elementary School Rated A
- Attic
- Den
About This Home
Welcome to 5468 Park Side Cir, a charming residence nestled in the heart of Hoover, AL. This one-level home boasts four spacious bedrooms and two full bathrooms, perfect for comfortable living. The house has been freshly painted, enhancing the beauty of the hardwood floors that run throughout. The eat-in kitchen, complete with a pantry, offers a cozy space for meal preparation and dining. The property also features a two-car garage, providing ample space for vehicles or additional storage. Step outside to a covered patio and fenced backyard offering plenty of outdoor space for relaxation or entertaining. As part of the Lake Cyrus community, residents will enjoy access to a community pool, perfect for those warm Alabama days. The home is also conveniently located within the Hoover school district. Experience the perfect blend of comfort and convenience at 5468 Park Side Cir.
Home Details
Home Type
- Single Family
Est. Annual Taxes
- $4,713
Year Built
- Built in 2012
Lot Details
- Fenced Yard
- Interior Lot
HOA Fees
- $67 Monthly HOA Fees
Parking
- 2 Car Attached Garage
- Garage on Main Level
- Front Facing Garage
- Driveway
Home Design
- Slab Foundation
- Four Sided Brick Exterior Elevation
Interior Spaces
- 1,935 Sq Ft Home
- 1-Story Property
- Smooth Ceilings
- Recessed Lighting
- Gas Log Fireplace
- Brick Fireplace
- Family Room with Fireplace
- Den
- Pull Down Stairs to Attic
Kitchen
- Stove
- Built-In Microwave
- Dishwasher
- Stone Countertops
- Disposal
Flooring
- Wood
- Carpet
- Tile
Bedrooms and Bathrooms
- 4 Bedrooms
- Walk-In Closet
- 2 Full Bathrooms
- Bathtub and Shower Combination in Primary Bathroom
- Garden Bath
- Separate Shower
- Linen Closet In Bathroom
Laundry
- Laundry Room
- Laundry on main level
- Washer and Electric Dryer Hookup
Outdoor Features
- In Ground Pool
- Covered Patio or Porch
Schools
- South Shades Crest Elementary School
- Bumpus Middle School
- Hoover High School
Utilities
- Central Heating and Cooling System
- Underground Utilities
- Gas Water Heater
Listing and Financial Details
- Visit Down Payment Resource Website
- Assessor Parcel Number 39-00-30-4-000-065.000
Community Details
Overview
- Association fees include common grounds mntc, management fee
Recreation
- Community Pool
Map
Home Values in the Area
Average Home Value in this Area
Tax History
| Year | Tax Paid | Tax Assessment Tax Assessment Total Assessment is a certain percentage of the fair market value that is determined by local assessors to be the total taxable value of land and additions on the property. | Land | Improvement |
|---|---|---|---|---|
| 2024 | $4,713 | $64,920 | -- | -- |
| 2022 | $4,096 | $56,420 | $14,800 | $41,620 |
| 2021 | $3,832 | $52,780 | $14,800 | $37,980 |
| 2020 | $3,608 | $49,500 | $14,800 | $34,700 |
| 2019 | $3,726 | $51,320 | $0 | $0 |
| 2018 | $3,241 | $44,640 | $0 | $0 |
| 2017 | $3,213 | $44,260 | $0 | $0 |
| 2016 | $1,515 | $21,600 | $0 | $0 |
| 2015 | $1,435 | $20,500 | $0 | $0 |
| 2014 | $428 | $20,320 | $0 | $0 |
| 2013 | $428 | $20,320 | $0 | $0 |
Property History
| Date | Event | Price | Change | Sq Ft Price |
|---|---|---|---|---|
| 07/11/2025 07/11/25 | For Sale | $375,000 | +60.9% | $194 / Sq Ft |
| 10/28/2015 10/28/15 | Sold | $233,000 | -2.9% | $120 / Sq Ft |
| 09/10/2015 09/10/15 | Pending | -- | -- | -- |
| 09/01/2015 09/01/15 | For Sale | $239,900 | +14.9% | $124 / Sq Ft |
| 06/27/2012 06/27/12 | Sold | $208,835 | +0.7% | $113 / Sq Ft |
| 01/22/2012 01/22/12 | Pending | -- | -- | -- |
| 01/22/2012 01/22/12 | For Sale | $207,400 | -- | $112 / Sq Ft |
Purchase History
| Date | Type | Sale Price | Title Company |
|---|---|---|---|
| Quit Claim Deed | -- | -- | |
| Warranty Deed | $233,000 | -- | |
| Warranty Deed | $208,835 | -- |
Mortgage History
| Date | Status | Loan Amount | Loan Type |
|---|---|---|---|
| Open | $214,400 | Commercial | |
| Previous Owner | $203,540 | FHA |
Similar Homes in the area
Source: Greater Alabama MLS
MLS Number: 21424040
APN: 39-00-30-4-000-065.000
- 5493 Park Side Cir
- 5432 Park Side Cir
- 5432 Park Side Cir
- 5544 Park Side Rd
- 5472 Park Side Rd
- 5480 Park Side Rd
- 5045 Emerald Ct
- 5960 Waterscape Pass
- 1937 Cyrus Cove Dr
- 1982 Cyrus Cove Dr
- 5896 Lake Cyrus Dr
- 5983 Waterside Dr
- 1555 Lake Cyrus Club Dr Unit 11
- 1551 Lake Cyrus Club Dr Unit 12
- 5911 Peachwood Cir
- 1547 Lake Cyrus Club Dr Unit 13
- 1543 Lake Cyrus Club Dr Unit 14
- 2089 Highland Gate Way
- 2081 Highland Gate Way
- 1930 Cyrus Cove Dr
- 5404 Park Side Cir
- 5476 Park Side Rd
- 5941 Lake Cyrus Dr
- 5987 Waterside Dr
- 5389 Cottage Cir
- 5808 Colony Ln
- 1811 Deer Valley Ln
- 5651 Colony Ln
- 5639 Colony Ln
- 5338 Cottage Ln
- 5440 Virginia Way
- 2783 Southwood View
- 2811 Southwood Ln
- 2126 Russet Meadows Ln
- 4637 Everlee Pkwy
- 1121 Colina St
- 1801 Rivo Ln
- 1811 Kaver Ln
- 6078 Russet Meadows Dr
- 5830 Elsie Rd






