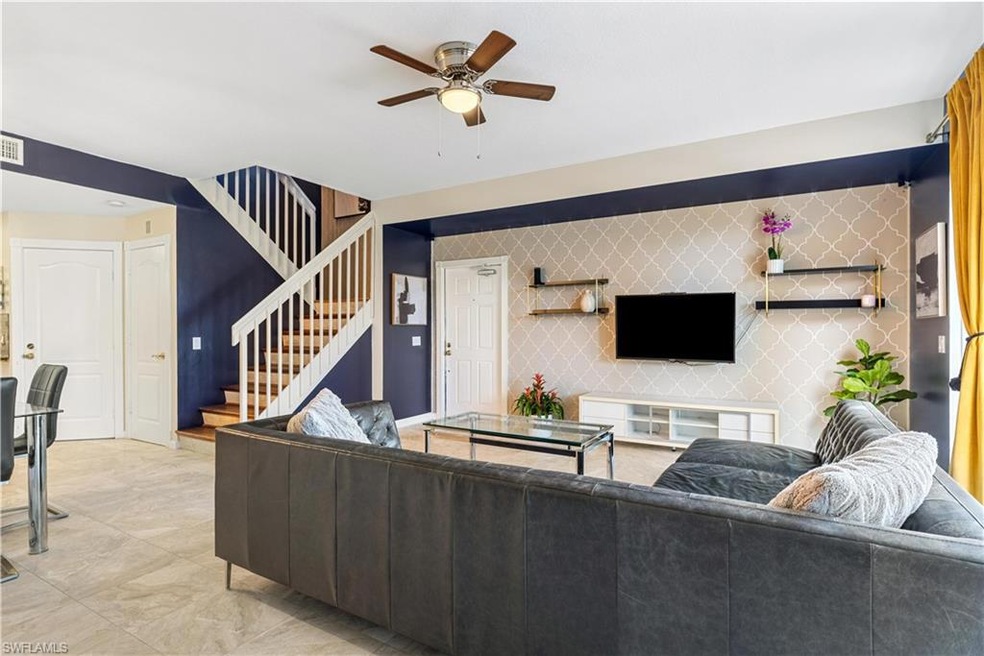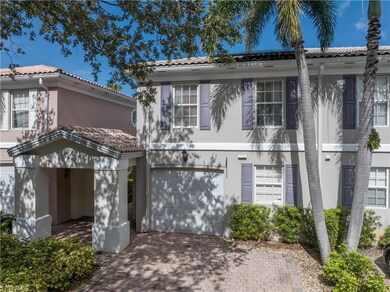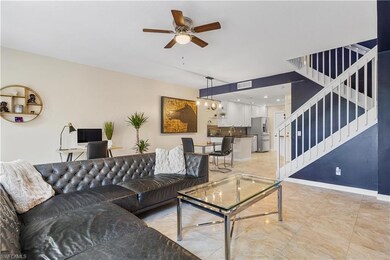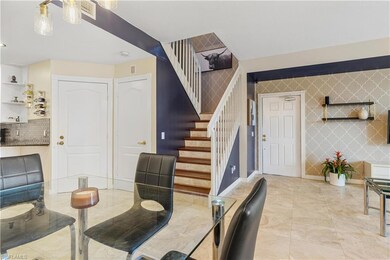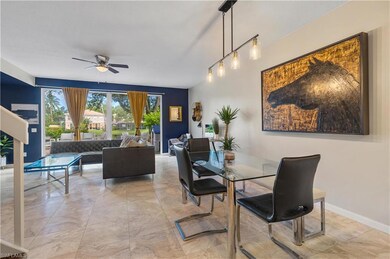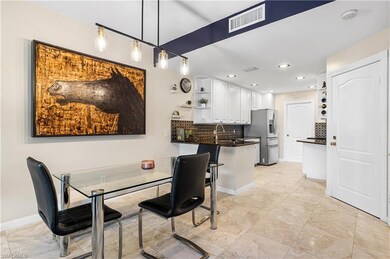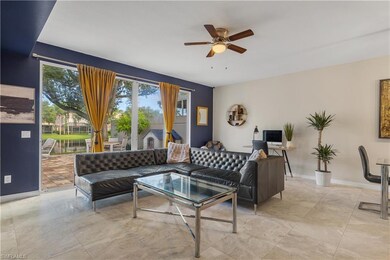
5469 Cove Cir Naples, FL 34119
Arrowhead-Island Walk NeighborhoodHighlights
- Lake Front
- Solar Power System
- Lanai
- Vineyards Elementary School Rated A
- Room in yard for a pool
- Shutters
About This Home
As of September 2024Welcome to your new home in the beautiful, quaint neighborhood of The Cove. This 3 bedroom, 2.5 bath, 1 car garage townhouse is packed with updates and features. The most impressive feature of this home is the fully paid off solar panels allowing for a sub-$25 electric bill. Other updates include: Newly installed (2023) HVAC, brand new roof to be installed per community (Will be fully funded by sellers), as well as a fully renovated master bathroom. With a brand new washing machine, fresh paint, white marble floors, and more this home feels updated yet cozy at the same time. An extended patio with pavers has been added to help you enjoy the beautiful weather Naples is known for. Very pet friendly neighborhood and low HoA fees as well. With its amazing location right off Logan Boulevard and Vanderbilt Beach Road, The Cove is conveniently located near shopping, dining, and more with Logan Landings, Seed to Table, and Mercato just down the road. This home is a gem, you don’t want to miss this one!
Last Agent to Sell the Property
Realty One Group MVP License #NAPLES-249527737 Listed on: 07/12/2024
Townhouse Details
Home Type
- Townhome
Est. Annual Taxes
- $2,379
Year Built
- Built in 2000
Lot Details
- Lot Dimensions: 27
- Lake Front
- West Facing Home
- Privacy Fence
HOA Fees
- $258 Monthly HOA Fees
Parking
- 1 Car Attached Garage
- Automatic Garage Door Opener
- Deeded Parking
Home Design
- Concrete Block With Brick
- Stucco
- Tile
Interior Spaces
- 1,611 Sq Ft Home
- 2-Story Property
- Central Vacuum
- Ceiling Fan
- Shutters
- Single Hung Windows
- Family Room
- Combination Dining and Living Room
- Lake Views
Kitchen
- Range
- Microwave
- Dishwasher
- Built-In or Custom Kitchen Cabinets
- Disposal
Flooring
- Laminate
- Tile
Bedrooms and Bathrooms
- 3 Bedrooms
- Primary Bedroom Upstairs
- Split Bedroom Floorplan
- Dual Sinks
- Bathtub With Separate Shower Stall
Laundry
- Laundry Room
- Dryer
- Washer
Eco-Friendly Details
- Solar Power System
Outdoor Features
- Room in yard for a pool
- Patio
- Lanai
Schools
- Vineyards Elementary School
- Oakridge Middle School
- Gulf Coast High School
Utilities
- Central Heating and Cooling System
- Vented Exhaust Fan
- Cable TV Available
Listing and Financial Details
- Assessor Parcel Number 29268002083
Community Details
Overview
- $1,500 Secondary HOA Transfer Fee
- 2 Units
- The Cove Condos
- The Cove Community
Recreation
- Community Pool
Pet Policy
- Call for details about the types of pets allowed
Ownership History
Purchase Details
Home Financials for this Owner
Home Financials are based on the most recent Mortgage that was taken out on this home.Purchase Details
Home Financials for this Owner
Home Financials are based on the most recent Mortgage that was taken out on this home.Purchase Details
Home Financials for this Owner
Home Financials are based on the most recent Mortgage that was taken out on this home.Purchase Details
Home Financials for this Owner
Home Financials are based on the most recent Mortgage that was taken out on this home.Purchase Details
Home Financials for this Owner
Home Financials are based on the most recent Mortgage that was taken out on this home.Purchase Details
Home Financials for this Owner
Home Financials are based on the most recent Mortgage that was taken out on this home.Similar Homes in Naples, FL
Home Values in the Area
Average Home Value in this Area
Purchase History
| Date | Type | Sale Price | Title Company |
|---|---|---|---|
| Warranty Deed | $468,000 | None Listed On Document | |
| Warranty Deed | $245,000 | Action Title Services | |
| Special Warranty Deed | $173,100 | Stewart Title Company | |
| Trustee Deed | -- | None Available | |
| Warranty Deed | $155,000 | -- | |
| Deed | $129,900 | -- |
Mortgage History
| Date | Status | Loan Amount | Loan Type |
|---|---|---|---|
| Open | $351,000 | New Conventional | |
| Previous Owner | $212,000 | New Conventional | |
| Previous Owner | $223,250 | New Conventional | |
| Previous Owner | $175,300 | Closed End Mortgage | |
| Previous Owner | $164,400 | New Conventional | |
| Previous Owner | $238,000 | Commercial | |
| Previous Owner | $75,000 | Commercial | |
| Previous Owner | $23,000 | New Conventional | |
| Previous Owner | $150,300 | Commercial | |
| Previous Owner | $129,000 | New Conventional | |
| Previous Owner | $126,000 | New Conventional | |
| Previous Owner | $126,000 | Commercial |
Property History
| Date | Event | Price | Change | Sq Ft Price |
|---|---|---|---|---|
| 09/30/2024 09/30/24 | Sold | $468,000 | -2.3% | $291 / Sq Ft |
| 08/09/2024 08/09/24 | Pending | -- | -- | -- |
| 07/12/2024 07/12/24 | For Sale | $479,000 | +95.5% | $297 / Sq Ft |
| 09/25/2015 09/25/15 | Sold | $245,000 | -2.0% | $152 / Sq Ft |
| 08/12/2015 08/12/15 | Pending | -- | -- | -- |
| 08/04/2015 08/04/15 | For Sale | $249,900 | +44.4% | $155 / Sq Ft |
| 05/26/2015 05/26/15 | Off Market | $173,100 | -- | -- |
| 09/17/2013 09/17/13 | Sold | $173,100 | +0.1% | $107 / Sq Ft |
| 08/07/2013 08/07/13 | Pending | -- | -- | -- |
| 08/01/2013 08/01/13 | For Sale | $172,900 | -- | $107 / Sq Ft |
Tax History Compared to Growth
Tax History
| Year | Tax Paid | Tax Assessment Tax Assessment Total Assessment is a certain percentage of the fair market value that is determined by local assessors to be the total taxable value of land and additions on the property. | Land | Improvement |
|---|---|---|---|---|
| 2023 | $2,379 | $246,149 | $0 | $0 |
| 2022 | $2,414 | $238,980 | $0 | $0 |
| 2021 | $2,427 | $232,019 | $0 | $0 |
| 2020 | $2,369 | $228,816 | $0 | $0 |
| 2019 | $2,323 | $223,672 | $0 | $0 |
| 2018 | $2,267 | $219,501 | $0 | $0 |
| 2017 | $2,226 | $214,986 | $0 | $214,986 |
| 2016 | $2,367 | $189,210 | $0 | $0 |
| 2015 | $1,955 | $143,908 | $0 | $0 |
| 2014 | $1,726 | $130,825 | $0 | $0 |
Agents Affiliated with this Home
-
Marco Garnica Daza
M
Seller's Agent in 2024
Marco Garnica Daza
Realty One Group MVP
(239) 963-4499
1 in this area
7 Total Sales
-
Scott Berg
S
Buyer's Agent in 2024
Scott Berg
Premiere Plus Realty Company
(888) 883-8509
1 in this area
7 Total Sales
-
Aysim Eserdag

Seller's Agent in 2015
Aysim Eserdag
Premier Sotheby's Int'l Realty
(239) 404-6891
1 in this area
33 Total Sales
-
N
Seller Co-Listing Agent in 2015
Nick Serce
-
Kim Ellis

Buyer's Agent in 2015
Kim Ellis
John R. Wood Properties
(239) 269-7025
4 in this area
101 Total Sales
-
Robert Cuccinello

Seller's Agent in 2013
Robert Cuccinello
HOMES AND LAND BROKERS INC
(973) 939-0010
469 Total Sales
Map
Source: Naples Area Board of REALTORS®
MLS Number: 224060358
APN: 29268002083
- 5509 Cove Cir
- 5660 English Oaks Ln
- 5677 Cove Cir
- 715 Vistana Cir Unit 40
- 5835 Cove Cir Unit 5
- 5435 Cherry Wood Dr
- 5831 Cove Cir Unit 6
- 849 Vistana Cir Unit 17
- 5401 Freeport Ln
- 5449 Freeport Ln
- 878 Vistana Cir Unit 50
- 5495 Freeport Ln
- 6048 Andros Way
- 5271 Cherry Wood Dr
- 6044 Andros Way
- 5406 Guadeloupe Way
