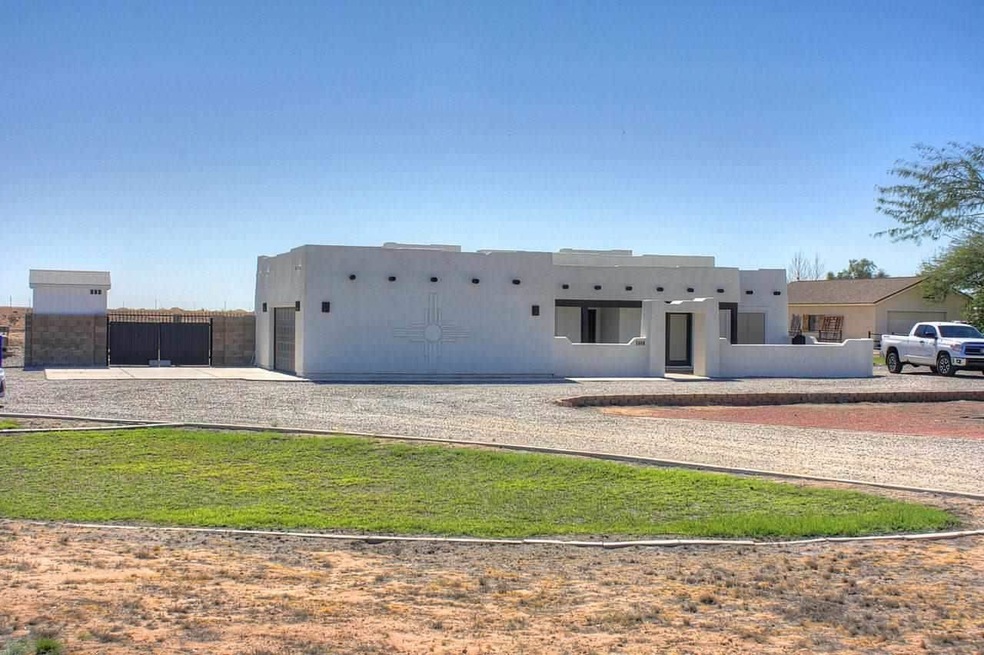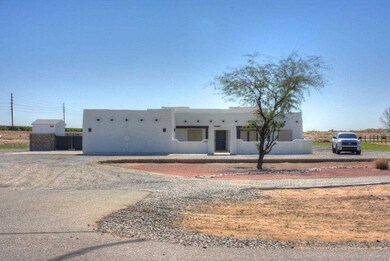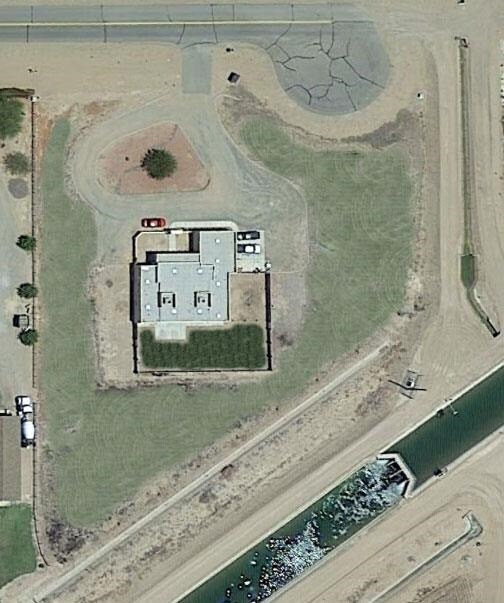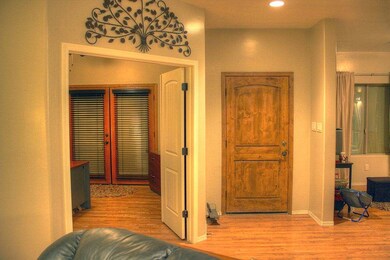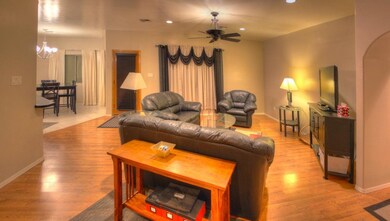
Highlights
- Horses Allowed On Property
- Open Floorplan
- Solid Surface Countertops
- Reverse Osmosis System
- Wood Flooring
- Home Office
About This Home
As of July 2020Located in La Valencia subdivision, this 3 bedroom with a office/den is situated on approximately 2 acres. Spacious kitchen features professional grade double ovens and 5 burner gas cooktop. Open floor plan and privately fenced backyard. Big circular driveway greet you as you drive onto the property and a cul-de-sac street.
Last Agent to Sell the Property
Help-U-Sell Mike Bowling License #BR042597000 Listed on: 06/27/2015
Home Details
Home Type
- Single Family
Est. Annual Taxes
- $2,432
Year Built
- Built in 2005
Lot Details
- 2 Acre Lot
- Cul-De-Sac
- Gated Home
- Back Yard Fenced
- Block Wall Fence
- Irrigation
HOA Fees
- $60 Monthly HOA Fees
Home Design
- Split Level Home
- Flat Roof Shape
- Concrete Foundation
- Stucco Exterior
Interior Spaces
- 2,192 Sq Ft Home
- Open Floorplan
- Ceiling Fan
- Double Pane Windows
- Drapes & Rods
- Solar Screens
- Home Office
- Utility Room
- Fire and Smoke Detector
Kitchen
- Eat-In Kitchen
- Breakfast Bar
- Built-In Oven
- Built-In Range
- Dishwasher
- Kitchen Island
- Solid Surface Countertops
- Disposal
- Reverse Osmosis System
Flooring
- Wood
- Tile
Bedrooms and Bathrooms
- Primary Bathroom is a Full Bathroom
- 1 Bathroom
- Separate Shower
Laundry
- Dryer
- Washer
Parking
- 2 Car Attached Garage
- Garage Door Opener
Utilities
- Multiple cooling system units
- Refrigerated Cooling System
- Multiple Heating Units
- Underground Utilities
- Well
- Water Softener is Owned
- Septic System
- Internet Available
Additional Features
- North or South Exposure
- Storage Shed
- Horses Allowed On Property
Community Details
- La Valencia Subdivision
Listing and Financial Details
- Assessor Parcel Number 724-38-010
Ownership History
Purchase Details
Home Financials for this Owner
Home Financials are based on the most recent Mortgage that was taken out on this home.Purchase Details
Purchase Details
Home Financials for this Owner
Home Financials are based on the most recent Mortgage that was taken out on this home.Purchase Details
Home Financials for this Owner
Home Financials are based on the most recent Mortgage that was taken out on this home.Purchase Details
Purchase Details
Home Financials for this Owner
Home Financials are based on the most recent Mortgage that was taken out on this home.Purchase Details
Similar Homes in Yuma, AZ
Home Values in the Area
Average Home Value in this Area
Purchase History
| Date | Type | Sale Price | Title Company |
|---|---|---|---|
| Warranty Deed | $365,000 | Blueink Title Agency Llc | |
| Interfamily Deed Transfer | -- | Pioneer Title Agency | |
| Warranty Deed | $270,000 | Pioneer Title Agency Inc | |
| Warranty Deed | $222,129 | Chicago Title | |
| Trustee Deed | $335,664 | Accommodation | |
| Joint Tenancy Deed | $263,356 | Yuma Title | |
| Special Warranty Deed | -- | Yuma Title |
Mortgage History
| Date | Status | Loan Amount | Loan Type |
|---|---|---|---|
| Open | $337,565 | FHA | |
| Previous Owner | $256,500 | New Conventional | |
| Previous Owner | $217,381 | FHA | |
| Previous Owner | $216,497 | FHA | |
| Previous Owner | $310,500 | Unknown | |
| Previous Owner | $30,000 | Stand Alone Second | |
| Previous Owner | $259,000 | Fannie Mae Freddie Mac | |
| Previous Owner | $210,684 | New Conventional | |
| Closed | $39,503 | No Value Available |
Property History
| Date | Event | Price | Change | Sq Ft Price |
|---|---|---|---|---|
| 07/31/2020 07/31/20 | Sold | $365,000 | -1.3% | $167 / Sq Ft |
| 06/04/2020 06/04/20 | For Sale | $369,900 | +21158.6% | $169 / Sq Ft |
| 02/13/2017 02/13/17 | Sold | $1,740 | -99.4% | $1 / Sq Ft |
| 01/15/2017 01/15/17 | Pending | -- | -- | -- |
| 01/05/2017 01/05/17 | For Sale | $294,900 | +9.2% | $135 / Sq Ft |
| 10/09/2015 10/09/15 | Sold | $270,000 | -3.5% | $123 / Sq Ft |
| 08/18/2015 08/18/15 | Pending | -- | -- | -- |
| 06/27/2015 06/27/15 | For Sale | $279,900 | -- | $128 / Sq Ft |
Tax History Compared to Growth
Tax History
| Year | Tax Paid | Tax Assessment Tax Assessment Total Assessment is a certain percentage of the fair market value that is determined by local assessors to be the total taxable value of land and additions on the property. | Land | Improvement |
|---|---|---|---|---|
| 2025 | $3,168 | $32,711 | $7,419 | $25,292 |
| 2024 | $3,133 | $31,154 | $7,210 | $23,944 |
| 2023 | $3,133 | $29,670 | $7,760 | $21,910 |
| 2022 | $3,023 | $28,257 | $8,594 | $19,663 |
| 2021 | $3,186 | $26,912 | $8,573 | $18,339 |
| 2020 | $2,910 | $25,630 | $7,000 | $18,630 |
| 2019 | $2,884 | $24,499 | $6,866 | $17,633 |
| 2018 | $2,768 | $23,332 | $8,000 | $15,332 |
| 2017 | $2,736 | $23,332 | $8,000 | $15,332 |
| 2016 | $2,804 | $21,806 | $8,600 | $13,206 |
| 2015 | $2,432 | $20,823 | $7,600 | $13,223 |
| 2014 | $2,432 | $21,225 | $8,000 | $13,225 |
Agents Affiliated with this Home
-
Nabile Fuentes

Seller's Agent in 2020
Nabile Fuentes
The Realty Agency
(928) 257-0502
240 Total Sales
-
Candice Borunda

Buyer's Agent in 2020
Candice Borunda
The Realty Agency
(928) 503-1473
106 Total Sales
-
Mike Bowling

Seller's Agent in 2015
Mike Bowling
Help-U-Sell Mike Bowling
(928) 246-0919
161 Total Sales
Map
Source: Yuma Association of REALTORS®
MLS Number: 116585
APN: 724-38-010
- 5372 E County 13th St
- 13221 S Fairchild Rd
- 5939 E 47th St
- 4414 S Ansel Ave
- 72324091 E County 12 1 2 St
- 4825 E 47th St
- 0000 S Avenue 4 3 4 E
- 7903 E 46th Ln
- 10837 E 46th Ln
- 4074 S Avenue 5 1 2 E
- 7958 E 46th Place
- 6051 E 40th Ln
- 13451 S Avenue 4 1 4 E
- 6231 E 40 Place
- 5432 E 38th St
- 0000 S Ave 4 1 4 E
- 5173 E 37 St
- 21-009 S Hilltop Rd
- 5707 E 32nd St
