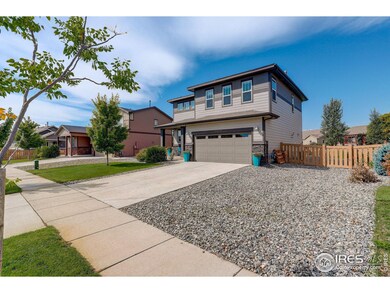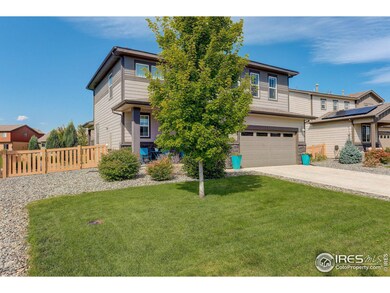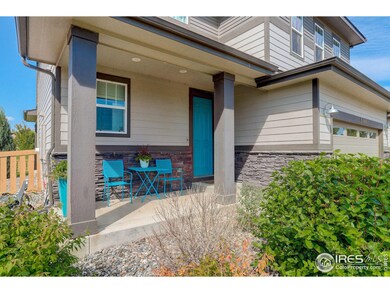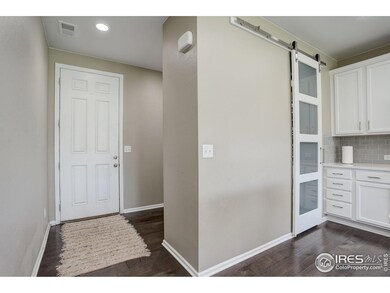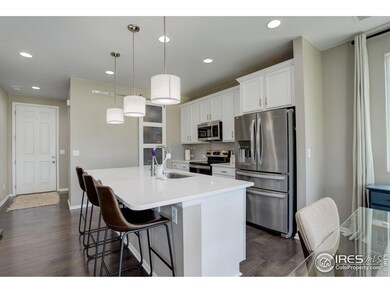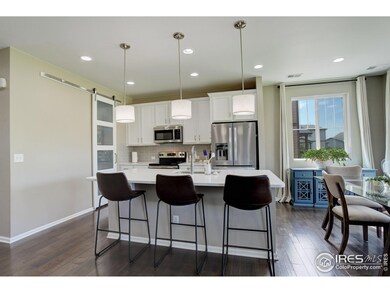
5469 Eagle Creek Dr Timnath, CO 80547
Highlights
- Open Floorplan
- Mountain View
- Contemporary Architecture
- Bethke Elementary School Rated A-
- Clubhouse
- Wood Flooring
About This Home
As of June 2025$5,000 credit for Buyer to apply towards the purchase price, closing costs or interest rate buydown. Gorgeous contemporary Craftsman-style 2-story in desirable Timnath Ranch features a light, bright and open floor plan with LVP flooring & 9' ceilings throughout main level, brand new carpet upstairs, beautiful kitchen with quartz counters, pantry, island & all appliances including fridge/washer/dryer/new dishwasher, fireplace and covered patio overlooking greenbelt. Additional storage accessible in the crawl space spanning the main floor. Upper level loft could be 2nd living room, play area or study/den. Located close to swimming pool, park, tennis/pickleball and Bethke Elementary.
Last Agent to Sell the Property
Coldwell Banker Realty- Fort Collins Listed on: 03/12/2025

Home Details
Home Type
- Single Family
Est. Annual Taxes
- $5,138
Year Built
- Built in 2017
Lot Details
- 7,478 Sq Ft Lot
- Open Space
- East Facing Home
- Wood Fence
- Level Lot
- Sprinkler System
Parking
- 2 Car Attached Garage
- Garage Door Opener
Home Design
- Contemporary Architecture
- Wood Frame Construction
- Composition Roof
- Radon Test Available
Interior Spaces
- 1,916 Sq Ft Home
- 2-Story Property
- Open Floorplan
- Ceiling height of 9 feet or more
- Ceiling Fan
- Gas Fireplace
- Window Treatments
- Family Room
- Living Room with Fireplace
- Loft
- Mountain Views
- Crawl Space
- Fire and Smoke Detector
Kitchen
- Eat-In Kitchen
- Electric Oven or Range
- Microwave
- Dishwasher
- Kitchen Island
- Disposal
Flooring
- Wood
- Carpet
Bedrooms and Bathrooms
- 3 Bedrooms
- Primary Bathroom is a Full Bathroom
Laundry
- Laundry on upper level
- Dryer
- Washer
Outdoor Features
- Patio
Schools
- Bethke Elementary School
- Timnath Middle-High School
Utilities
- Humidity Control
- Forced Air Heating and Cooling System
- High Speed Internet
- Satellite Dish
- Cable TV Available
Listing and Financial Details
- Assessor Parcel Number R1645001
Community Details
Overview
- Property has a Home Owners Association
- Association fees include common amenities, management
- Timnath Ranch Subdivision
Amenities
- Clubhouse
Recreation
- Tennis Courts
- Community Playground
- Community Pool
- Park
Ownership History
Purchase Details
Home Financials for this Owner
Home Financials are based on the most recent Mortgage that was taken out on this home.Purchase Details
Home Financials for this Owner
Home Financials are based on the most recent Mortgage that was taken out on this home.Purchase Details
Home Financials for this Owner
Home Financials are based on the most recent Mortgage that was taken out on this home.Similar Homes in Timnath, CO
Home Values in the Area
Average Home Value in this Area
Purchase History
| Date | Type | Sale Price | Title Company |
|---|---|---|---|
| Special Warranty Deed | $545,000 | Fidelity National Title | |
| Warranty Deed | $505,000 | Guaranteed Title Group Llc | |
| Special Warranty Deed | -- | American Home Title & Escrow |
Mortgage History
| Date | Status | Loan Amount | Loan Type |
|---|---|---|---|
| Open | $436,000 | New Conventional | |
| Previous Owner | $355,000 | New Conventional | |
| Previous Owner | $338,186 | New Conventional |
Property History
| Date | Event | Price | Change | Sq Ft Price |
|---|---|---|---|---|
| 06/27/2025 06/27/25 | Sold | $545,000 | -0.9% | $284 / Sq Ft |
| 04/25/2025 04/25/25 | Price Changed | $549,900 | -2.7% | $287 / Sq Ft |
| 03/28/2025 03/28/25 | Price Changed | $564,900 | -1.7% | $295 / Sq Ft |
| 03/12/2025 03/12/25 | For Sale | $574,900 | +13.8% | $300 / Sq Ft |
| 08/12/2021 08/12/21 | Sold | $505,000 | +6.3% | $264 / Sq Ft |
| 07/23/2021 07/23/21 | Pending | -- | -- | -- |
| 07/20/2021 07/20/21 | For Sale | $475,000 | -- | $248 / Sq Ft |
Tax History Compared to Growth
Tax History
| Year | Tax Paid | Tax Assessment Tax Assessment Total Assessment is a certain percentage of the fair market value that is determined by local assessors to be the total taxable value of land and additions on the property. | Land | Improvement |
|---|---|---|---|---|
| 2025 | $5,138 | $35,034 | $11,430 | $23,604 |
| 2024 | $4,994 | $35,034 | $11,430 | $23,604 |
| 2022 | $4,176 | $26,855 | $8,375 | $18,480 |
| 2021 | $4,203 | $27,628 | $8,616 | $19,012 |
| 2020 | $4,033 | $26,327 | $7,472 | $18,855 |
| 2019 | $4,044 | $26,327 | $7,472 | $18,855 |
| 2018 | $2,839 | $18,879 | $7,625 | $11,254 |
| 2017 | $1,928 | $12,847 | $12,847 | $0 |
| 2016 | $828 | $6,096 | $6,096 | $0 |
| 2015 | $824 | $6,100 | $6,100 | $0 |
| 2014 | $167 | $1,230 | $1,230 | $0 |
Agents Affiliated with this Home
-
K
Seller's Agent in 2025
Kenneth Banwart
Coldwell Banker Realty- Fort Collins
-
A
Buyer's Agent in 2025
Annabel Eggleston
-
J
Seller's Agent in 2021
Joanne DeLeon
Group Harmony
Map
Source: IRES MLS
MLS Number: 1028237
APN: 86014-32-030
- 5457 Wishing Well Dr
- 5536 Long Dr
- 5355 Brookline Dr
- 5279 Long Dr
- 5254 Rock Hill St
- 5317 School House Dr
- 5183 Long Dr
- 5267 School House Dr
- 5104 River Roads Dr
- 6604 Neota Creek Ct
- 5105 Autumn Leaf Dr
- 5101 Autumn Leaf Dr
- 6710 Stone Point Dr
- 6504 Zimmerman Lake Rd
- 5543 Calgary St
- 6386 Mayfair Ave
- 6820 Rainier Rd
- 5381 Lulu City Dr
- 6748 Rainier Rd
- 4321 Main St

