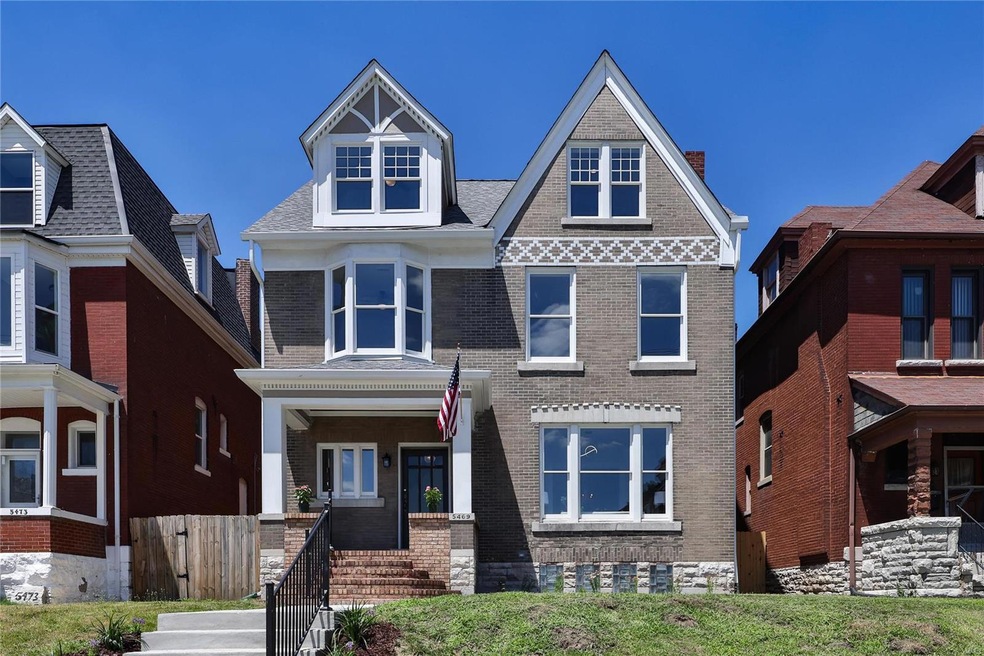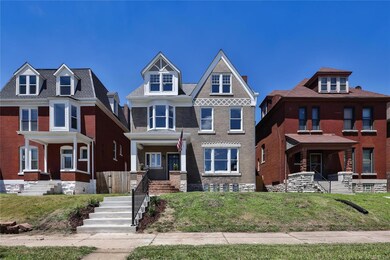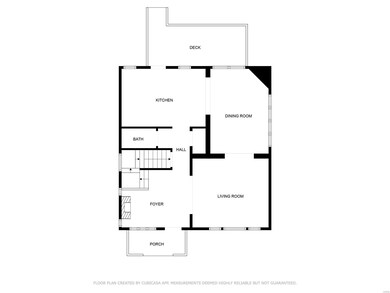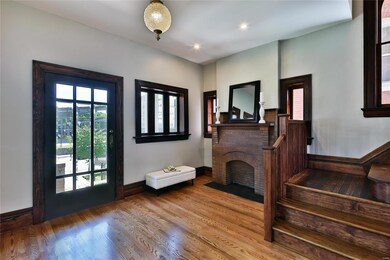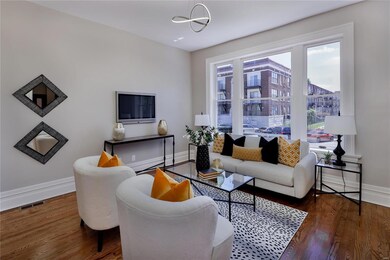
5469 Enright Ave Saint Louis, MO 63112
Visitation Park NeighborhoodHighlights
- Craftsman Architecture
- 2 Fireplaces
- Historic or Period Millwork
- Wood Flooring
- Bonus Room
- 1-minute walk to Ivory Perry Park
About This Home
As of December 2024New Price! Fantastic value for fully renovated beauty!5469 Enright offers timeless charm with completely updated amenities. This home was painstakingly restored to Federal Historic Preservation Standards including custom millwork, solid oak floors and doors, and classic window/door hardware within a renovated floor plan for modern living. The spacious kitchen offers custom cabinetry, tile backsplash, pantry, stainless steel appliances, and solid countertops. You will feel at home immediately upon entering the large bright primary suite with ample storage and elegant finishes. Two generous bedrooms, a bonus space, and a full bath make the charming third level a perfect space for kids, in-laws, or guests. All systems: windows, doors, roof, plumbing, electrical, and HVAC are new. Situated in the middle of St. Louis’ premier spaces: the Delmar Loop, Forest Park, BJC, Washington University, Delmar Makers District, and the Central West End, this home is without peer.
Home Details
Home Type
- Single Family
Est. Annual Taxes
- $632
Year Built
- Built in 1902
Lot Details
- 5,576 Sq Ft Lot
- Lot Dimensions are 40x142
- Wood Fence
- Historic Home
Home Design
- Craftsman Architecture
- Traditional Architecture
- Brick Exterior Construction
Interior Spaces
- 2,496 Sq Ft Home
- 2.5-Story Property
- Historic or Period Millwork
- 2 Fireplaces
- Non-Functioning Fireplace
- Pocket Doors
- Six Panel Doors
- Living Room
- Dining Room
- Bonus Room
- Storage Room
- Laundry Room
- Unfinished Basement
Kitchen
- Microwave
- Dishwasher
- Disposal
Flooring
- Wood
- Carpet
- Ceramic Tile
- Luxury Vinyl Tile
Bedrooms and Bathrooms
- 4 Bedrooms
Parking
- 2 Parking Spaces
- Alley Access
- Off-Street Parking
Schools
- Hamilton Elem. Community Ed. Elementary School
- Yeatman-Liddell Middle School
- Sumner High School
Utilities
- Forced Air Zoned Heating System
Listing and Financial Details
- Assessor Parcel Number 5484-9-280
Ownership History
Purchase Details
Home Financials for this Owner
Home Financials are based on the most recent Mortgage that was taken out on this home.Purchase Details
Purchase Details
Map
Similar Homes in Saint Louis, MO
Home Values in the Area
Average Home Value in this Area
Purchase History
| Date | Type | Sale Price | Title Company |
|---|---|---|---|
| Warranty Deed | -- | Continental Title | |
| Sheriffs Deed | $14,500 | None Available | |
| Interfamily Deed Transfer | -- | -- |
Mortgage History
| Date | Status | Loan Amount | Loan Type |
|---|---|---|---|
| Open | $295,075 | FHA |
Property History
| Date | Event | Price | Change | Sq Ft Price |
|---|---|---|---|---|
| 12/14/2024 12/14/24 | Pending | -- | -- | -- |
| 12/13/2024 12/13/24 | Sold | -- | -- | -- |
| 10/25/2024 10/25/24 | Price Changed | $350,000 | -6.7% | $140 / Sq Ft |
| 08/23/2024 08/23/24 | For Sale | $375,000 | 0.0% | $150 / Sq Ft |
| 08/20/2024 08/20/24 | Pending | -- | -- | -- |
| 08/05/2024 08/05/24 | Price Changed | $375,000 | -5.1% | $150 / Sq Ft |
| 07/11/2024 07/11/24 | For Sale | $395,000 | -- | $158 / Sq Ft |
| 07/08/2024 07/08/24 | Off Market | -- | -- | -- |
Tax History
| Year | Tax Paid | Tax Assessment Tax Assessment Total Assessment is a certain percentage of the fair market value that is determined by local assessors to be the total taxable value of land and additions on the property. | Land | Improvement |
|---|---|---|---|---|
| 2024 | $632 | $7,590 | $1,140 | $6,450 |
| 2023 | $632 | $7,590 | $1,140 | $6,450 |
| 2022 | $635 | $7,340 | $1,140 | $6,200 |
| 2021 | $634 | $7,340 | $1,140 | $6,200 |
| 2020 | $605 | $7,050 | $1,140 | $5,910 |
| 2019 | $603 | $7,050 | $1,140 | $5,910 |
| 2018 | $500 | $5,610 | $1,140 | $4,470 |
| 2017 | $492 | $5,610 | $1,140 | $4,470 |
| 2016 | $451 | $5,050 | $1,140 | $3,910 |
| 2015 | $411 | $5,050 | $1,140 | $3,910 |
| 2014 | $441 | $5,050 | $1,140 | $3,910 |
| 2013 | -- | $5,450 | $1,140 | $4,310 |
Source: MARIS MLS
MLS Number: MIS24042964
APN: 5484-00-0280-0
- 5531 Clemens Ave
- 5424 Delmar Ct
- 5356 Delmar Ct
- 5410 Delmar Ct
- 5360 Delmar Ct
- 5400 Delmar Place Ct
- 5354 Delmar Ct
- 9 Washington Terrace
- 533 Clara Ave Unit 1
- 5344 Delmar Blvd
- 44 Kingsbury Place
- 5539 Waterman Blvd Unit 1S
- 5579 Waterman Blvd Unit A
- 5587 Waterman Blvd Unit A
- 85 Waterman Place
- 5233 Cates Ave
- 5674 Cabanne Ave
- 5567 Waterman Blvd Unit D
- 5527 Waterman Blvd Unit 1E
- 5507 Waterman Blvd Unit C
