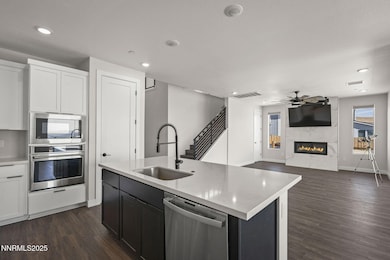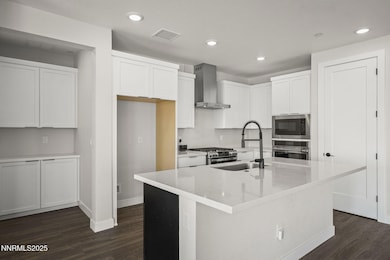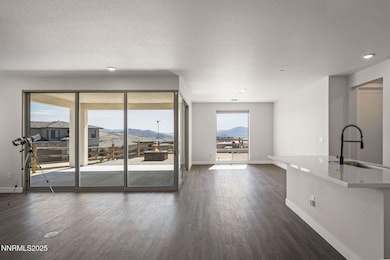5469 Fossilstone Ct Sparks, NV 89436
Los Altos Parkway NeighborhoodEstimated payment $4,575/month
Highlights
- City View
- Main Floor Primary Bedroom
- Corner Lot
- Bud Beasley Elementary School Rated A-
- Loft
- High Ceiling
About This Home
Welcome to your modern retreat in The Heights neighborhood of Sparks—where upscale living meets breathtaking views. Perched on a .20-acre corner lot, this fully upgraded 4-bedroom, 3-bath home exceeds builder value with thoughtful design, premium finishes, and panoramic mountain and city vistas.
Inside, oversized windows and an upgraded western corner slider fill the open-concept great room with natural light, creating an airy, inviting atmosphere. The sophisticated kitchen is a chef's dream—featuring GE Profile and Cafe appliances, a 30 smart slide natural gas cooktop, quartz countertops, under-cabinet lighting, sleek overlay white cabinetry with a split-finish island, and soft-close drawers and hinges. Elegant luxury vinyl plank flooring runs throughout the main living areas, while a striking linear fireplace set against a floor-to-ceiling marble wall sets the stage for cozy evenings.
The main-floor primary suite is a tranquil escape, boasting a spa-like bath with stone tile flooring, a herringbone-tiled shower wall, contemporary lighting, and a large walk-in closet with direct laundry room access. Two additional bedrooms and a full bath complete the main level. Upstairs, upgraded steel cable railing leads to a versatile loft, a fourth bedroom, and another full bath—ideal for guests, hobbies, or a home office.
Newly landscaped front and back yards enhance the home's curb appeal and outdoor living. The backyard is designed for year-round enjoyment, featuring a covered patio, paver patio with fire pit, and plenty of space for garden boxes. A 50-amp plug and pad are ready for a jacuzzi, while a 50-amp RV/EV outlet in the upgraded garage adds convenience. The upgrades in this home are endless.
Whether you're savoring brilliant sunsets from your patio, hosting friends in the expansive great room, or relaxing in your serene primary suite, this home offers the perfect balance of comfort, style, and functionality. Don't miss your chance to own one of Sparks' most captivating view properties—schedule your private tour today.
Home Details
Home Type
- Single Family
Est. Annual Taxes
- $6,086
Year Built
- Built in 2021
Lot Details
- 8,583 Sq Ft Lot
- Back Yard Fenced
- Xeriscape Landscape
- Corner Lot
- Front Yard Sprinklers
- Sprinklers on Timer
- Property is zoned NUD
HOA Fees
- $23 Monthly HOA Fees
Parking
- 2 Car Attached Garage
- Garage Door Opener
Property Views
- City
- Mountain
- Desert
- Valley
Home Design
- Brick Veneer
- Slab Foundation
- Pitched Roof
- Tile Roof
- Stick Built Home
- Stucco
Interior Spaces
- 2,471 Sq Ft Home
- 2-Story Property
- High Ceiling
- Ceiling Fan
- Gas Fireplace
- Double Pane Windows
- Vinyl Clad Windows
- Blinds
- Smart Doorbell
- Great Room with Fireplace
- Loft
Kitchen
- Breakfast Bar
- Built-In Self-Cleaning Oven
- Gas Oven
- Gas Cooktop
- Microwave
- Dishwasher
- Kitchen Island
- Disposal
Flooring
- Carpet
- Luxury Vinyl Tile
Bedrooms and Bathrooms
- 4 Bedrooms
- Primary Bedroom on Main
- Walk-In Closet
- 3 Full Bathrooms
- Dual Sinks
- Soaking Tub
- Primary Bathroom includes a Walk-In Shower
Laundry
- Laundry Room
- Dryer
- Washer
- Laundry Cabinets
- Shelves in Laundry Area
Home Security
- Fire and Smoke Detector
- Fire Sprinkler System
Outdoor Features
- Covered Patio or Porch
- Fire Pit
- Rain Gutters
Schools
- Beasley Elementary School
- Sky Ranch Middle School
- Reed High School
Utilities
- Forced Air Heating and Cooling System
- Natural Gas Connected
- Gas Water Heater
- Internet Available
- Cable TV Available
Listing and Financial Details
- Assessor Parcel Number 512-241-05
Community Details
Overview
- $360 HOA Transfer Fee
- $96 Other Monthly Fees
- Sierra North Association
- Built by Ryder Homes
- Ryder Homes Community
- Miramonte Phase 5 B Subdivision
- The community has rules related to covenants, conditions, and restrictions
Security
- Card or Code Access
Map
Home Values in the Area
Average Home Value in this Area
Tax History
| Year | Tax Paid | Tax Assessment Tax Assessment Total Assessment is a certain percentage of the fair market value that is determined by local assessors to be the total taxable value of land and additions on the property. | Land | Improvement |
|---|---|---|---|---|
| 2025 | $5,910 | $199,036 | $44,555 | $154,481 |
| 2024 | $5,910 | $194,519 | $39,900 | $154,619 |
| 2023 | $5,738 | $186,302 | $40,880 | $145,422 |
| 2022 | $5,569 | $155,241 | $34,930 | $120,311 |
| 2021 | $1,429 | $38,987 | $22,680 | $16,307 |
| 2020 | $865 | $23,632 | $23,576 | $56 |
Property History
| Date | Event | Price | List to Sale | Price per Sq Ft |
|---|---|---|---|---|
| 09/10/2025 09/10/25 | For Sale | $769,000 | -- | $311 / Sq Ft |
Purchase History
| Date | Type | Sale Price | Title Company |
|---|---|---|---|
| Bargain Sale Deed | $681,500 | First Centennial Title |
Source: Northern Nevada Regional MLS
MLS Number: 250055692
APN: 512-241-05
- The Heights, Plan 3X at The Heights
- The Heights, Plan 2 at The Heights
- The Heights, Plan 1X at The Heights
- The Heights, Plan 1 at The Heights
- The Heights, Plan 4 at The Heights
- The Heights, Plan 3 at The Heights
- 5410 Cactus Quartz Ct
- 5465 Spirit Ct
- 5310 Healing Stone Ct
- 5494 Spandrell Ln Unit 2C
- 5680 Falcon Ridge Ct
- 5688 Spandrell Cir
- 2859 Astronomer Way
- 5148 Komatite Ct
- 2910 Albazano Ct
- 2946 Earthstone Dr
- 2353 Old Waverly Dr
- 3028 Earthstone Dr
- 3040 Earthstone Dr
- 3052 Earthstone Dr
- 5421 Energystone Dr
- 5398 Siltstone Way
- 2929 Astronomer Way
- 2777 Dome Ct
- 5939 Quintessa Ct
- 4920 High Pass Dr
- 4718 Chromium Way
- 4835 Canyon Run Dr
- 4606 N Cactus Hills Ct
- 6026 Golden Triangle Way
- 1475 Vista Del Rancho Pkwy
- 6577 Angels Orchard Dr
- 6615 Aston Cir
- 6982 Poco Bueno Cir
- 6717 Rolling Meadows Dr
- 2481 Hibernica Ln
- 5200 S Los Altos Pkwy
- 5153 Lorenzo Ln
- 5300 S Los Altos Pkwy
- 2021 Maradona Dr Unit ID1228252P







