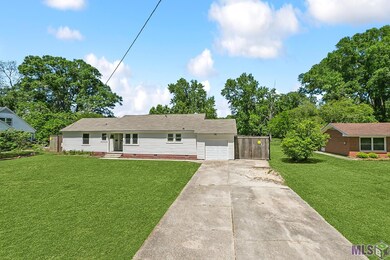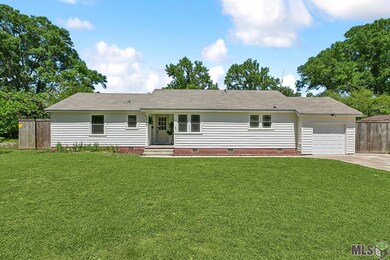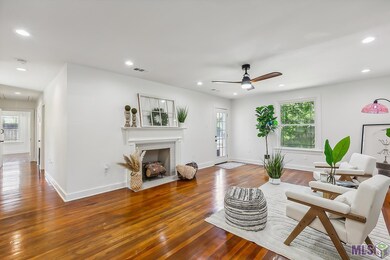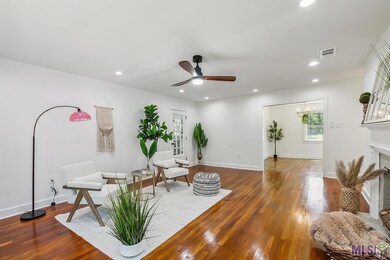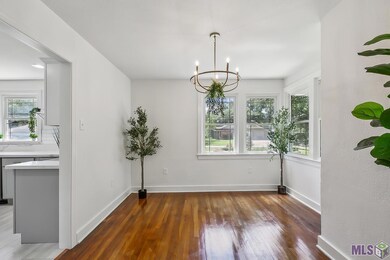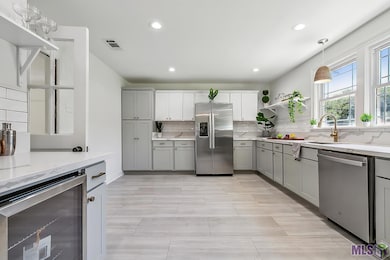
5469 Hermitage Dr Baton Rouge, LA 70806
Lobdell-Woodale NeighborhoodHighlights
- Above Ground Pool
- Wood Flooring
- Cottage
- 0.35 Acre Lot
- Wine Refrigerator
- Stainless Steel Appliances
About This Home
As of September 2024Located in Melrose Subdivision, this updated 3-bedroom, 2-bathroom home welcomes you with modern charm and convenience. The renovated kitchen complete with a wine fridge, new floors, quartz countertops, single bowl deep sink over looking the front yard while the living room features a cozy ventless gas fireplace, tons of natural and wood floors. With a bonus space for versatility, off the living room, the bedrooms offer comfort and privacy down the hall. The master bedroom down the hall has a spa like en suite master bathroom complete with a half glass walk in shower. If you need a breath of fresh air, step outside the back door onto a wood patio deck that leads to the above-ground pool with a hot tub, small storage shed, additional patio area for entertaining and fenced in backyard. Whole-home generator, all new windows, new hot water heater, fresh interior and exterior paint, 1 car-garage, large lot and long driveway. This home awaits its new owner with open arms.
Last Agent to Sell the Property
Engel & Volkers Baton Rouge License #995705895 Listed on: 04/16/2024

Home Details
Home Type
- Single Family
Est. Annual Taxes
- $1,746
Year Built
- Built in 1945 | Remodeled
Lot Details
- 0.35 Acre Lot
- Lot Dimensions are 100x150
- Wood Fence
- Landscaped
- Sprinkler System
Home Design
- Cottage
- Pillar, Post or Pier Foundation
- Frame Construction
- Asphalt Shingled Roof
- Wood Siding
Interior Spaces
- 1,736 Sq Ft Home
- 1-Story Property
- Ceiling height of 9 feet or more
- Ceiling Fan
- Ventless Fireplace
- Gas Log Fireplace
- Entrance Foyer
- Walkup Attic
- Fire and Smoke Detector
- Washer and Dryer Hookup
Kitchen
- Oven or Range
- Electric Cooktop
- Microwave
- Dishwasher
- Wine Refrigerator
- Stainless Steel Appliances
- Disposal
Flooring
- Wood
- Vinyl
Bedrooms and Bathrooms
- 3 Bedrooms
- En-Suite Primary Bedroom
- 2 Full Bathrooms
- Shower Only
Parking
- 1 Car Garage
- Driveway
Outdoor Features
- Above Ground Pool
- Wood patio
Location
- Mineral Rights
Utilities
- Central Heating and Cooling System
- Whole House Permanent Generator
Community Details
- Melrose Place Subdivision
Listing and Financial Details
- Assessor Parcel Number 712175
Ownership History
Purchase Details
Home Financials for this Owner
Home Financials are based on the most recent Mortgage that was taken out on this home.Purchase Details
Purchase Details
Home Financials for this Owner
Home Financials are based on the most recent Mortgage that was taken out on this home.Purchase Details
Home Financials for this Owner
Home Financials are based on the most recent Mortgage that was taken out on this home.Purchase Details
Home Financials for this Owner
Home Financials are based on the most recent Mortgage that was taken out on this home.Similar Homes in Baton Rouge, LA
Home Values in the Area
Average Home Value in this Area
Purchase History
| Date | Type | Sale Price | Title Company |
|---|---|---|---|
| Deed | $235,000 | The Security Title Guarantee C | |
| Deed | $102,000 | None Listed On Document | |
| Warranty Deed | $119,500 | -- | |
| Deed | $68,500 | -- | |
| Deed | $85,000 | -- |
Mortgage History
| Date | Status | Loan Amount | Loan Type |
|---|---|---|---|
| Open | $7,050 | New Conventional | |
| Open | $227,950 | New Conventional | |
| Previous Owner | $117,335 | FHA | |
| Previous Owner | $54,800 | New Conventional | |
| Previous Owner | $84,918 | FHA |
Property History
| Date | Event | Price | Change | Sq Ft Price |
|---|---|---|---|---|
| 09/09/2024 09/09/24 | Sold | -- | -- | -- |
| 08/14/2024 08/14/24 | Pending | -- | -- | -- |
| 08/07/2024 08/07/24 | Price Changed | $235,000 | -6.0% | $135 / Sq Ft |
| 07/08/2024 07/08/24 | For Sale | $249,900 | 0.0% | $144 / Sq Ft |
| 06/30/2024 06/30/24 | Pending | -- | -- | -- |
| 05/31/2024 05/31/24 | Price Changed | $249,900 | -6.4% | $144 / Sq Ft |
| 05/02/2024 05/02/24 | Price Changed | $267,000 | -2.9% | $154 / Sq Ft |
| 04/16/2024 04/16/24 | For Sale | $275,000 | -- | $158 / Sq Ft |
Tax History Compared to Growth
Tax History
| Year | Tax Paid | Tax Assessment Tax Assessment Total Assessment is a certain percentage of the fair market value that is determined by local assessors to be the total taxable value of land and additions on the property. | Land | Improvement |
|---|---|---|---|---|
| 2024 | $1,746 | $13,626 | $2,000 | $11,626 |
| 2023 | $1,746 | $12,020 | $2,000 | $10,020 |
| 2022 | $1,585 | $12,020 | $2,000 | $10,020 |
| 2021 | $1,552 | $12,020 | $2,000 | $10,020 |
| 2020 | $1,543 | $12,020 | $2,000 | $10,020 |
| 2019 | $1,597 | $11,950 | $2,000 | $9,950 |
| 2018 | $1,579 | $11,950 | $2,000 | $9,950 |
| 2017 | $1,579 | $11,950 | $2,000 | $9,950 |
| 2016 | $766 | $11,950 | $2,000 | $9,950 |
| 2015 | $768 | $11,950 | $2,000 | $9,950 |
| 2014 | $766 | $11,950 | $2,000 | $9,950 |
| 2013 | -- | $11,950 | $2,000 | $9,950 |
Agents Affiliated with this Home
-
Sara Hart
S
Seller's Agent in 2024
Sara Hart
Engel & Volkers Baton Rouge
(337) 591-4862
1 in this area
118 Total Sales
-
Kim Caldwell

Buyer's Agent in 2024
Kim Caldwell
Blue Heron Realty
(225) 773-6364
1 in this area
46 Total Sales
Map
Source: Greater Baton Rouge Association of REALTORS®
MLS Number: 2024006798
APN: 00712175
- 1265 Valcour Dr
- 924 Valcour Dr
- 5310 N Afton Pkwy
- 1939/1941 Paulson St
- 5256 N Afton Pkwy
- 5525 S Afton Pkwy
- 820 Executive Park Ave
- 840 Executive Park Ave
- 830 Executive Park Ave
- 5034 Jackson Ave
- 5667 Asphodel Dr
- 5419 Asphodel Dr
- 1417 N 47th St
- 1091 N 46th St
- 839 N 47th St
- 1445 Columbus Dunn Dr
- 5049 Melrose Blvd
- 4744 Fairfields Ave
- 4714 Fairfields Ave
- 6915 Cezanne Ave

