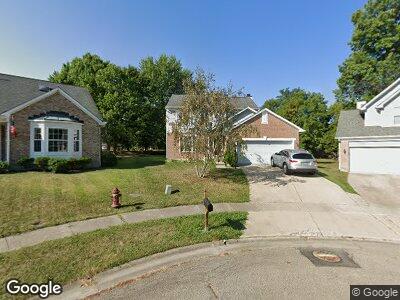547 Chestnut Commons Cincinnati, OH 45244
Summerside NeighborhoodEstimated Value: $313,000 - $345,681
3
Beds
4
Baths
1,499
Sq Ft
$216/Sq Ft
Est. Value
About This Home
This home is located at 547 Chestnut Commons, Cincinnati, OH 45244 and is currently estimated at $323,920, approximately $216 per square foot. 547 Chestnut Commons is a home located in Clermont County with nearby schools including Summerside Elementary School, West Clermont Middle School, and West Clermont High School.
Ownership History
Date
Name
Owned For
Owner Type
Purchase Details
Closed on
Jun 10, 2022
Sold by
Shannon Montgomery Jeanne
Bought by
Junker Heather Lynn and Junker Joshua
Current Estimated Value
Home Financials for this Owner
Home Financials are based on the most recent Mortgage that was taken out on this home.
Original Mortgage
$257,050
Outstanding Balance
$246,334
Interest Rate
5.1%
Mortgage Type
New Conventional
Estimated Equity
$70,358
Purchase Details
Closed on
Jan 25, 2013
Sold by
Robinson Jacqueline and Armstrong Doug
Bought by
Swanson Nickolas J
Home Financials for this Owner
Home Financials are based on the most recent Mortgage that was taken out on this home.
Original Mortgage
$80,000
Interest Rate
3.3%
Mortgage Type
Future Advance Clause Open End Mortgage
Purchase Details
Closed on
Jul 28, 1998
Sold by
Gerhardt Eric A
Bought by
Robinson Jacqueline and Armstrong Doug
Home Financials for this Owner
Home Financials are based on the most recent Mortgage that was taken out on this home.
Original Mortgage
$126,000
Interest Rate
6.5%
Mortgage Type
New Conventional
Purchase Details
Closed on
Aug 1, 1994
Create a Home Valuation Report for This Property
The Home Valuation Report is an in-depth analysis detailing your home's value as well as a comparison with similar homes in the area
Home Values in the Area
Average Home Value in this Area
Purchase History
| Date | Buyer | Sale Price | Title Company |
|---|---|---|---|
| Junker Heather Lynn | $265,000 | None Listed On Document | |
| Swanson Nickolas J | $135,000 | None Available | |
| Robinson Jacqueline | $137,000 | -- | |
| -- | $119,500 | -- |
Source: Public Records
Mortgage History
| Date | Status | Borrower | Loan Amount |
|---|---|---|---|
| Open | Junker Heather Lynn | $257,050 | |
| Previous Owner | Montgomery J Shannon J | $4,319 | |
| Previous Owner | Swanson Nickolas J | $80,000 | |
| Previous Owner | Robinson Jacqueline | $126,000 |
Source: Public Records
Tax History Compared to Growth
Tax History
| Year | Tax Paid | Tax Assessment Tax Assessment Total Assessment is a certain percentage of the fair market value that is determined by local assessors to be the total taxable value of land and additions on the property. | Land | Improvement |
|---|---|---|---|---|
| 2024 | $4,473 | $88,700 | $17,400 | $71,300 |
| 2023 | $4,480 | $88,700 | $17,400 | $71,300 |
| 2022 | $3,742 | $64,230 | $12,600 | $51,630 |
| 2021 | $3,758 | $64,230 | $12,600 | $51,630 |
| 2020 | $3,762 | $64,230 | $12,600 | $51,630 |
| 2019 | $2,734 | $54,570 | $12,430 | $42,140 |
| 2018 | $2,761 | $54,570 | $12,430 | $42,140 |
| 2017 | $2,749 | $54,570 | $12,430 | $42,140 |
| 2016 | $2,749 | $49,180 | $11,200 | $37,980 |
| 2015 | $2,668 | $49,180 | $11,200 | $37,980 |
| 2014 | $2,668 | $49,180 | $11,200 | $37,980 |
| 2013 | $2,729 | $49,770 | $11,900 | $37,870 |
Source: Public Records
Map
Nearby Homes
- 521 Elm Tree Ct
- 4648 Aston Rd
- 537 Aspen Glen Dr
- 529 Aspen Glen Dr Unit 211
- 1014 Steamboat Dr
- 1143 Telluride Dr
- 1142 Telluride Dr
- 1041 Steamboat Dr
- 822 Blackcomb Dr
- 4564 Summerside Rd
- 840 Blackcomb Dr
- 858 Blackcomb Dr
- 457 Ivy Trails Dr
- 3301 Mount Carmel Rd
- 4738 Beechwood Rd
- 670 E Lake Ln
- 463 Glenrose Ln
- 8629 Susanview Ln
- 4790 Klatte Rd
- 690 Bluebird Ln
- 547 Chestnut Commons
- 547 Chestnut Commons
- 545 Chestnut Commons
- 545 Chestnut Commons
- 549 Chestnut Commons
- 549 Chestnut Commons
- 4602 Bells Ln
- 546 Chestnut Commons
- 545 Tina Dr
- 4606 Bells Ln
- 4603 Laurel View Dr
- 549 Tina Dr
- 548 Chestnut Commons
- 4592 Bells Ln
- 4610 Bells Ln
- 4605 Laurel View Dr
- 535 Forest Ridge Ct
- 4588 Bells Ln
- 537 Forest Ridge Ct
- 4602 Laurel View Dr
