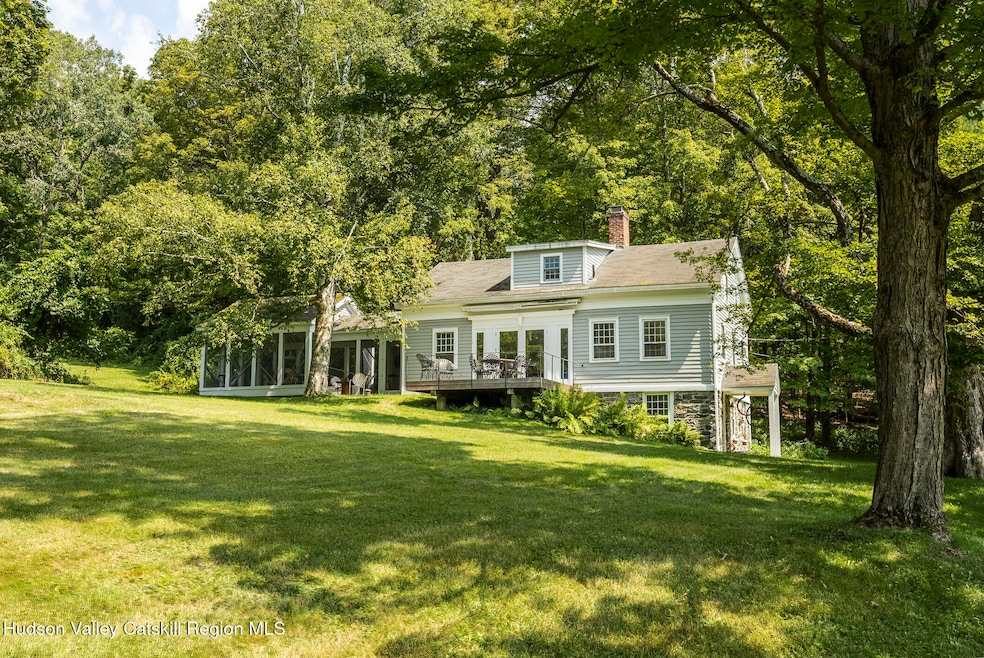
547 County Route 34 East Chatham, NY 12060
Estimated payment $3,923/month
Highlights
- Hot Property
- Colonial Architecture
- Wooded Lot
- Panoramic View
- Deck
- Wood Flooring
About This Home
Experience this mid-1800's East Chatham home built from local stone with wood clapboard siding. Lovingly updated, by the architect owner, in the early 2000's, it is now poised for the next chapter of its storied history. Set back on a quiet country road, the home is nestled on almost eight acres and surrounded on all four sides by state protected and preserved lands. A combination of stone patios, wood deck and screened-in porch connect the home's interior to the surrounding gardens. From each of these outdoor rooms, one can experience the privacy afforded by mature landscaping that also frame long-distance pastoral views.
A stone path leads to a stone landing at the home's entrance. Convenient to the entrance, and part of the home is a functioning garden shed. The two-story home with a walk-out lower level has a full bath on both the first and second floor. The partially finished basement could easily accommodate a third full bath. Central to the first floor is the kitchen, with dining area off to one side and a beautifully screened-in porch to the other. Direct access to a deck off the dining room offers yet another choice for morning coffee or entertaining. Cozy up to the wood burning fireplace in the living room with natural lighting streaming in on all three sides. The second floor has two bedrooms that share a full bath. Each room gives a sense of spaciousness with comfortable ceiling heights and again, filled with natural light,
True country living, offering a sense of peace and tranquility from every corner of the property and home. All within a short drive to Chatham and the Berkshires and 30 minutes to Albany and Hudson.
Home Details
Home Type
- Single Family
Est. Annual Taxes
- $6,199
Year Built
- Built in 1850
Lot Details
- 7.79 Acre Lot
- Property fronts a county road
- Gentle Sloping Lot
- Wooded Lot
- Many Trees
- Private Yard
- Garden
- Property is zoned RA2/5, Micro 11924
Property Views
- Panoramic
- Woods
- Rural
Home Design
- Colonial Architecture
- Stone Foundation
- Frame Construction
- Asphalt Roof
- Wood Siding
- Stone Veneer
Interior Spaces
- 1.5-Story Property
- Washer and Dryer
Kitchen
- Electric Oven
- Propane Cooktop
- Microwave
Flooring
- Wood
- Tile
Bedrooms and Bathrooms
- 3 Bedrooms
Partially Finished Basement
- Walk-Out Basement
- Basement Fills Entire Space Under The House
- Laundry in Basement
Outdoor Features
- Deck
- Screened Patio
- Side Porch
Utilities
- No Cooling
- Heating System Uses Propane
- Vented Exhaust Fan
- Propane
- Well
- Septic Tank
Listing and Financial Details
- Assessor Parcel Number 18.-1-70.22
Map
Home Values in the Area
Average Home Value in this Area
Tax History
| Year | Tax Paid | Tax Assessment Tax Assessment Total Assessment is a certain percentage of the fair market value that is determined by local assessors to be the total taxable value of land and additions on the property. | Land | Improvement |
|---|---|---|---|---|
| 2024 | $6,679 | $400,000 | $67,000 | $333,000 |
| 2023 | $6,011 | $338,400 | $57,530 | $280,870 |
| 2022 | $5,720 | $282,000 | $52,300 | $229,700 |
| 2021 | $5,957 | $282,000 | $52,300 | $229,700 |
| 2020 | $5,951 | $282,000 | $52,300 | $229,700 |
| 2019 | $2,678 | $282,000 | $52,300 | $229,700 |
| 2018 | $6,357 | $282,000 | $55,000 | $227,000 |
| 2017 | $6,498 | $282,000 | $55,000 | $227,000 |
| 2016 | $6,662 | $282,000 | $55,000 | $227,000 |
| 2015 | -- | $282,000 | $55,000 | $227,000 |
| 2014 | -- | $258,000 | $49,000 | $209,000 |
Property History
| Date | Event | Price | Change | Sq Ft Price |
|---|---|---|---|---|
| 08/21/2025 08/21/25 | For Sale | $625,000 | -- | $482 / Sq Ft |
Purchase History
| Date | Type | Sale Price | Title Company |
|---|---|---|---|
| Quit Claim Deed | -- | -- | |
| Executors Deed | -- | -- | |
| Interfamily Deed Transfer | -- | -- | |
| Deed | $15,000 | -- |
Mortgage History
| Date | Status | Loan Amount | Loan Type |
|---|---|---|---|
| Previous Owner | $382,500 | Stand Alone Refi Refinance Of Original Loan |
Similar Homes in the area
Source: Hudson Valley Catskills Region Multiple List Service
MLS Number: 20253819
APN: 104800-018-000-0001-070-022-0000
- 563 County Route 34
- 2205 County Route 5
- 978 U S 20 Unit 18
- 0 Old Ghost Rd Unit 154524
- L67 Old Ghost Rd Unit Lot 6
- 21 Cemetery Rd
- 0 Churchill Rd Unit 156214
- 0 Churchill Rd Unit 156840
- 2073 County Route 5
- 703 U S 20
- 18 McGrath Hill Rd
- 141 Beacon Hill Rd
- 66 Beacon Hill Rd
- 19 Lovers Ln
- 33 Dermody Rd
- 439 Kelly Rd
- L9.111 U S 20
- 287 U S 20
- 0 E Hand Hill Rd
- L34.111 County Route 9
- 61 Schoolhouse Rd
- 96 County Route 34
- 238 Kelly Rd
- 29 Chestnut Rd
- 703 W Housatonic St
- 148 Clark Rd Unit 2
- 147 Rock City Rd
- 99 Hawthorne Ave
- 136 Macedonia Rd
- 113 West St
- 205 Pecks Rd
- 55 W Housatonic St
- 81 Linden St
- 41 North St
- 20 Bank Row
- 324 North St
- 10 Wendell Avenue Extension
- 75-79 Church St
- 5 Whipple St
- 66 Brushwood Way






