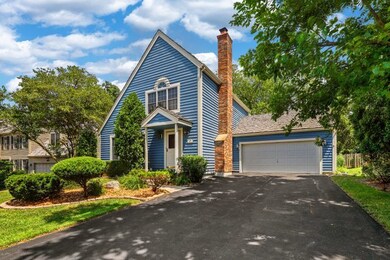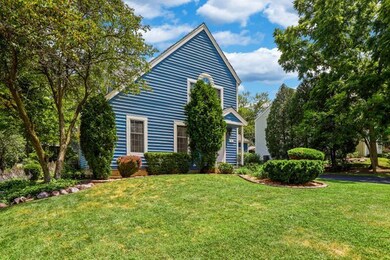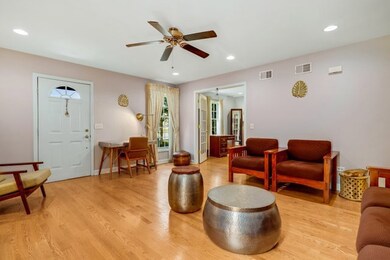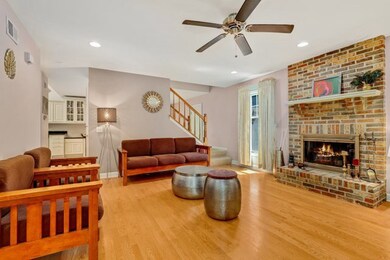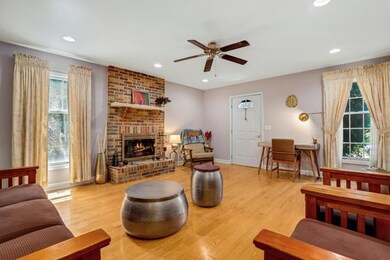
547 Cross Rd Gurnee, IL 60031
Highlights
- Cape Cod Architecture
- Property is near a park
- Wood Flooring
- Woodland Elementary School Rated A-
- Wooded Lot
- 4-minute walk to Providence Park
About This Home
As of September 2022Stunning Cape Cod home in highly desired Providence Village. Hardwood floors throughout the entire house! Bright and airy eat-in kitchen with skylights, granite countertops, stainless steel appliances, and ample cabinet space. The family room offers a cozy brick fireplace. First-floor den could easily be a bedroom or great space for a home office. Huge primary suite with plenty of closet space. The secondary bedroom is also large. The finished basement is very versatile. It has a rec room, additional bedroom, and storage space. This backyard is made for entertaining! Spacious fully fenced backyard and patio! Close to highways, entertainment, shopping, and restaurants! Come tour today!
Last Agent to Sell the Property
Michael Herrick
Redfin Corporation License #475157521 Listed on: 07/22/2022

Home Details
Home Type
- Single Family
Est. Annual Taxes
- $6,721
Year Built
- Built in 1989
Lot Details
- 10,254 Sq Ft Lot
- Lot Dimensions are 72x137x77x139
- Paved or Partially Paved Lot
- Wooded Lot
HOA Fees
- $13 Monthly HOA Fees
Parking
- 2 Car Attached Garage
- Garage ceiling height seven feet or more
- Garage Transmitter
- Garage Door Opener
- Driveway
- Parking Included in Price
Home Design
- Cape Cod Architecture
- Shake Roof
- Radon Mitigation System
- Concrete Perimeter Foundation
- Cedar
Interior Spaces
- 1,248 Sq Ft Home
- 2-Story Property
- Ceiling Fan
- Skylights
- Wood Burning Fireplace
- Fireplace With Gas Starter
- Insulated Windows
- Family Room
- Living Room with Fireplace
- Combination Kitchen and Dining Room
- Home Office
- Wood Flooring
- Unfinished Attic
Kitchen
- Breakfast Bar
- Range
- Dishwasher
Bedrooms and Bathrooms
- 3 Bedrooms
- 3 Potential Bedrooms
- Main Floor Bedroom
- Bathroom on Main Level
- 2 Full Bathrooms
Laundry
- Laundry Room
- Sink Near Laundry
- Electric Dryer Hookup
Partially Finished Basement
- Basement Fills Entire Space Under The House
- Sump Pump
Home Security
- Storm Screens
- Storm Windows
- Carbon Monoxide Detectors
- Fire Sprinkler System
Outdoor Features
- Patio
- Porch
Location
- Property is near a park
Schools
- Woodland Elementary School
- Woodland Middle School
- Warren Township High School
Utilities
- Forced Air Heating and Cooling System
- Humidifier
- Heating System Uses Natural Gas
Community Details
- Providence Village Subdivision, Bradford Floorplan
Listing and Financial Details
- Homeowner Tax Exemptions
Ownership History
Purchase Details
Home Financials for this Owner
Home Financials are based on the most recent Mortgage that was taken out on this home.Purchase Details
Home Financials for this Owner
Home Financials are based on the most recent Mortgage that was taken out on this home.Purchase Details
Home Financials for this Owner
Home Financials are based on the most recent Mortgage that was taken out on this home.Purchase Details
Purchase Details
Purchase Details
Home Financials for this Owner
Home Financials are based on the most recent Mortgage that was taken out on this home.Purchase Details
Home Financials for this Owner
Home Financials are based on the most recent Mortgage that was taken out on this home.Purchase Details
Similar Homes in the area
Home Values in the Area
Average Home Value in this Area
Purchase History
| Date | Type | Sale Price | Title Company |
|---|---|---|---|
| Warranty Deed | $315,000 | -- | |
| Warranty Deed | $215,000 | Nat | |
| Warranty Deed | $220,000 | First American Title | |
| Interfamily Deed Transfer | -- | None Available | |
| Interfamily Deed Transfer | -- | None Available | |
| Warranty Deed | $271,000 | First American Title | |
| Warranty Deed | $179,000 | First American Title | |
| Interfamily Deed Transfer | -- | -- |
Mortgage History
| Date | Status | Loan Amount | Loan Type |
|---|---|---|---|
| Open | $299,250 | New Conventional | |
| Previous Owner | $190,500 | New Conventional | |
| Previous Owner | $208,587 | FHA | |
| Previous Owner | $198,000 | New Conventional | |
| Previous Owner | $155,000 | Unknown | |
| Previous Owner | $156,000 | Purchase Money Mortgage | |
| Previous Owner | $141,700 | Unknown | |
| Previous Owner | $143,200 | No Value Available |
Property History
| Date | Event | Price | Change | Sq Ft Price |
|---|---|---|---|---|
| 09/16/2022 09/16/22 | Sold | $315,000 | 0.0% | $252 / Sq Ft |
| 08/09/2022 08/09/22 | Pending | -- | -- | -- |
| 08/04/2022 08/04/22 | Price Changed | $315,000 | -3.1% | $252 / Sq Ft |
| 07/22/2022 07/22/22 | For Sale | $325,000 | +51.2% | $260 / Sq Ft |
| 09/16/2015 09/16/15 | Sold | $215,000 | -2.2% | $162 / Sq Ft |
| 08/12/2015 08/12/15 | Pending | -- | -- | -- |
| 08/10/2015 08/10/15 | Price Changed | $219,900 | -2.3% | $165 / Sq Ft |
| 07/19/2015 07/19/15 | For Sale | $225,000 | -- | $169 / Sq Ft |
Tax History Compared to Growth
Tax History
| Year | Tax Paid | Tax Assessment Tax Assessment Total Assessment is a certain percentage of the fair market value that is determined by local assessors to be the total taxable value of land and additions on the property. | Land | Improvement |
|---|---|---|---|---|
| 2024 | $8,297 | $101,049 | $23,091 | $77,958 |
| 2023 | $7,690 | $91,084 | $20,814 | $70,270 |
| 2022 | $7,690 | $83,623 | $18,197 | $65,426 |
| 2021 | $6,950 | $80,268 | $17,467 | $62,801 |
| 2020 | $6,721 | $78,295 | $17,038 | $61,257 |
| 2019 | $6,526 | $76,022 | $16,543 | $59,479 |
| 2018 | $6,434 | $75,980 | $18,593 | $57,387 |
| 2017 | $6,362 | $73,803 | $18,060 | $55,743 |
| 2016 | $6,303 | $70,517 | $17,256 | $53,261 |
| 2015 | $5,921 | $64,791 | $16,366 | $48,425 |
| 2014 | $5,710 | $63,075 | $16,131 | $46,944 |
| 2012 | $5,418 | $63,559 | $16,255 | $47,304 |
Agents Affiliated with this Home
-
M
Seller's Agent in 2022
Michael Herrick
Redfin Corporation
-

Buyer's Agent in 2022
Sandra Locascio
RE/MAX Suburban
(847) 809-9696
17 in this area
134 Total Sales
-

Seller's Agent in 2015
Veronica Cervantes
HomeSmart Connect LLC
(224) 381-8733
2 in this area
44 Total Sales
-

Buyer's Agent in 2015
Kay Phillips
@ Properties
(972) 977-8926
2 in this area
74 Total Sales
Map
Source: Midwest Real Estate Data (MRED)
MLS Number: 11470526
APN: 07-26-104-042
- 397 Briarwood Ct
- 530 Sunnyside Ave
- 468 Tanglewood Dr
- 450 Tanglewood Dr
- 4437-4495 W Kennedy Dr
- 4185 Eastwood Place
- 4104 Cornell Ave
- 4363 W Kennedy Dr
- 1031 S Wellington Rd
- 33564 Greenleaf St
- 4390 W Parkway Ave
- 287 Kensington Ct Unit 4
- 234 Wellington Cir
- 0 Northwoods Ave Unit MRD11938775
- 00 Northwood Ave
- Lot 2 Greenview Ave
- 1109 Rebecca Ct
- 1250 S Oplaine Rd
- 409 Greenview Dr
- 164 Suda Dr

