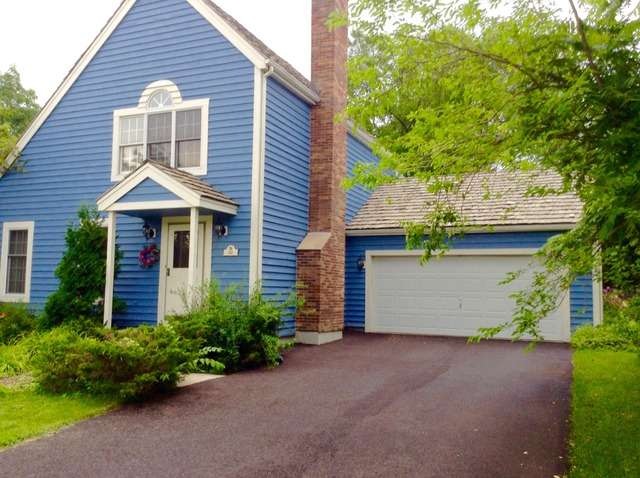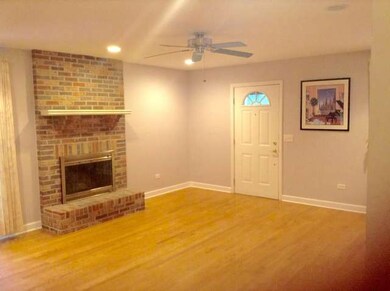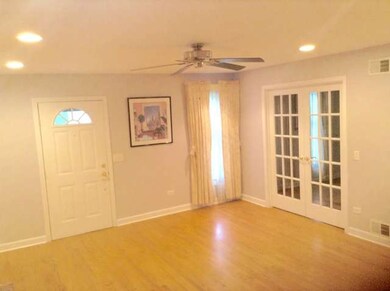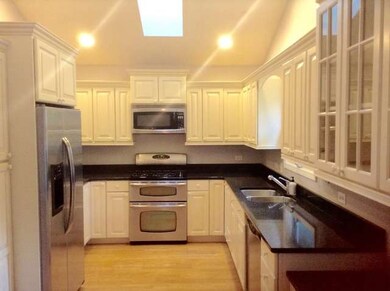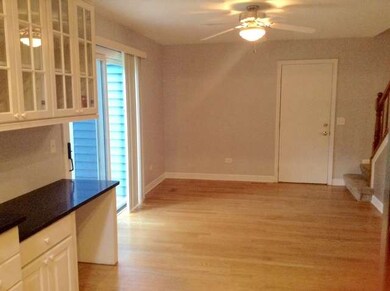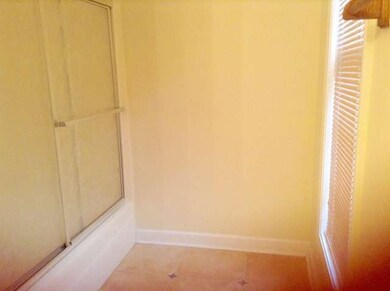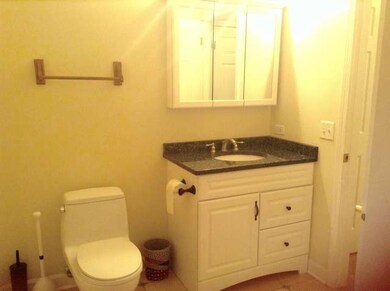
547 Cross Rd Gurnee, IL 60031
Highlights
- Cape Cod Architecture
- Wooded Lot
- Main Floor Bedroom
- Woodland Elementary School Rated A-
- Wood Flooring
- 4-minute walk to Providence Park
About This Home
As of September 2022IMMACULATE!! CAN BEST DESCRIBE THIS CAPE COD HOME IN PROVIDENCE VILLAGE. LIVING ROOM WITH FIREPLACE AND HARDWOOD FLOORING THROUGHOUT THE HOUSE. FIRST FLOOR OFFICE CAN EASILY BE CONVERTED INTO A 3RD BEDROOM WITH CLOSET. SKYLIGHT & STAINLESS STEEL APPLIANCES IN THE KITCHEN AND EAT-IN AREA WITH SLIDING DOORS OVERLOOKING A LARGE FENCED IN YARD.LARGE MASTER BEDROOM. 2ND FULL BATHROOM W/SKYLIGHT. FINISHED BASEMENT WITH ADDITIONAL ROOMS FOR OFFICE, PLAY ROOM, OR ANY OTHER USE. PARK WITHIN WALKING DISTANCE. ABSOLUTELY NOTHING TO DO BUT MOVE-IN AND ENJOY!!
Last Agent to Sell the Property
HomeSmart Connect LLC License #475136828 Listed on: 07/19/2015

Home Details
Home Type
- Single Family
Est. Annual Taxes
- $8,297
Year Built
- 1989
HOA Fees
- $10 per month
Parking
- Attached Garage
- Garage Transmitter
- Driveway
- Garage Is Owned
Home Design
- Cape Cod Architecture
- Slab Foundation
- Wood Shingle Roof
- Cedar
Interior Spaces
- Wood Burning Fireplace
- Fireplace With Gas Starter
- Dining Area
- Wood Flooring
- Partially Finished Basement
- Basement Fills Entire Space Under The House
Kitchen
- Breakfast Bar
- Walk-In Pantry
- Oven or Range
- Dishwasher
Bedrooms and Bathrooms
- Main Floor Bedroom
- Primary Bathroom is a Full Bathroom
Utilities
- Forced Air Heating and Cooling System
- Heating System Uses Gas
- Lake Michigan Water
Additional Features
- Patio
- Wooded Lot
Listing and Financial Details
- Homeowner Tax Exemptions
Ownership History
Purchase Details
Home Financials for this Owner
Home Financials are based on the most recent Mortgage that was taken out on this home.Purchase Details
Home Financials for this Owner
Home Financials are based on the most recent Mortgage that was taken out on this home.Purchase Details
Home Financials for this Owner
Home Financials are based on the most recent Mortgage that was taken out on this home.Purchase Details
Purchase Details
Purchase Details
Home Financials for this Owner
Home Financials are based on the most recent Mortgage that was taken out on this home.Purchase Details
Home Financials for this Owner
Home Financials are based on the most recent Mortgage that was taken out on this home.Purchase Details
Similar Homes in Gurnee, IL
Home Values in the Area
Average Home Value in this Area
Purchase History
| Date | Type | Sale Price | Title Company |
|---|---|---|---|
| Warranty Deed | $315,000 | -- | |
| Warranty Deed | $215,000 | Nat | |
| Warranty Deed | $220,000 | First American Title | |
| Interfamily Deed Transfer | -- | None Available | |
| Interfamily Deed Transfer | -- | None Available | |
| Warranty Deed | $271,000 | First American Title | |
| Warranty Deed | $179,000 | First American Title | |
| Interfamily Deed Transfer | -- | -- |
Mortgage History
| Date | Status | Loan Amount | Loan Type |
|---|---|---|---|
| Open | $299,250 | New Conventional | |
| Previous Owner | $190,500 | New Conventional | |
| Previous Owner | $208,587 | FHA | |
| Previous Owner | $198,000 | New Conventional | |
| Previous Owner | $155,000 | Unknown | |
| Previous Owner | $156,000 | Purchase Money Mortgage | |
| Previous Owner | $141,700 | Unknown | |
| Previous Owner | $143,200 | No Value Available |
Property History
| Date | Event | Price | Change | Sq Ft Price |
|---|---|---|---|---|
| 09/16/2022 09/16/22 | Sold | $315,000 | 0.0% | $252 / Sq Ft |
| 08/09/2022 08/09/22 | Pending | -- | -- | -- |
| 08/04/2022 08/04/22 | Price Changed | $315,000 | -3.1% | $252 / Sq Ft |
| 07/22/2022 07/22/22 | For Sale | $325,000 | +51.2% | $260 / Sq Ft |
| 09/16/2015 09/16/15 | Sold | $215,000 | -2.2% | $162 / Sq Ft |
| 08/12/2015 08/12/15 | Pending | -- | -- | -- |
| 08/10/2015 08/10/15 | Price Changed | $219,900 | -2.3% | $165 / Sq Ft |
| 07/19/2015 07/19/15 | For Sale | $225,000 | -- | $169 / Sq Ft |
Tax History Compared to Growth
Tax History
| Year | Tax Paid | Tax Assessment Tax Assessment Total Assessment is a certain percentage of the fair market value that is determined by local assessors to be the total taxable value of land and additions on the property. | Land | Improvement |
|---|---|---|---|---|
| 2024 | $8,297 | $101,049 | $23,091 | $77,958 |
| 2023 | $7,690 | $91,084 | $20,814 | $70,270 |
| 2022 | $7,690 | $83,623 | $18,197 | $65,426 |
| 2021 | $6,950 | $80,268 | $17,467 | $62,801 |
| 2020 | $6,721 | $78,295 | $17,038 | $61,257 |
| 2019 | $6,526 | $76,022 | $16,543 | $59,479 |
| 2018 | $6,434 | $75,980 | $18,593 | $57,387 |
| 2017 | $6,362 | $73,803 | $18,060 | $55,743 |
| 2016 | $6,303 | $70,517 | $17,256 | $53,261 |
| 2015 | $5,921 | $64,791 | $16,366 | $48,425 |
| 2014 | $5,710 | $63,075 | $16,131 | $46,944 |
| 2012 | $5,418 | $63,559 | $16,255 | $47,304 |
Agents Affiliated with this Home
-

Seller's Agent in 2022
Michael Herrick
Redfin Corporation
(224) 699-5002
-
Sandra Locascio

Buyer's Agent in 2022
Sandra Locascio
RE/MAX Suburban
(847) 809-9696
17 in this area
140 Total Sales
-
Veronica Cervantes

Seller's Agent in 2015
Veronica Cervantes
HomeSmart Connect LLC
(224) 381-8733
2 in this area
44 Total Sales
-
Kay Phillips

Buyer's Agent in 2015
Kay Phillips
@ Properties
(972) 977-8926
2 in this area
85 Total Sales
Map
Source: Midwest Real Estate Data (MRED)
MLS Number: MRD08986909
APN: 07-26-104-042
- 519 Long Hill Rd
- 397 Briarwood Ct
- 4774 Kings Way N
- 468 Tanglewood Dr
- 450 Tanglewood Dr
- 4437-4495 W Kennedy Dr
- 4496 W Hill Ave
- 4553 W Hill Ave Unit 3
- 928 S Darla Ct
- 4185 Eastwood Place
- 4363 W Kennedy Dr
- 1031 S Wellington Rd
- 90 Bristol Ct Unit A
- 33564 Greenleaf St
- 117 Victoria Ct Unit C
- 252 Kensington Ct Unit 2
- 287 Kensington Ct Unit 4
- 234 Wellington Cir
- 0 Northwoods Ave Unit MRD11938775
- 00 Northwood Ave
