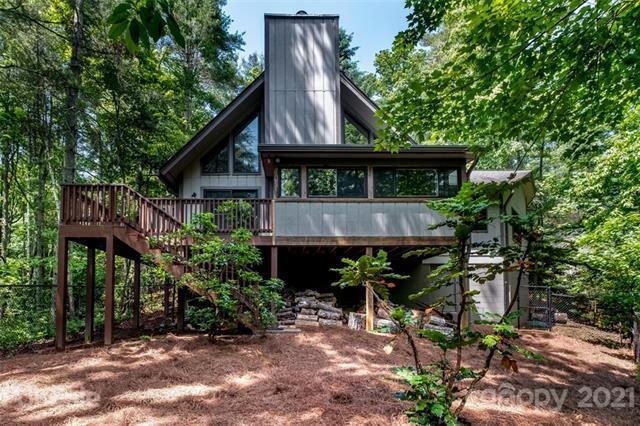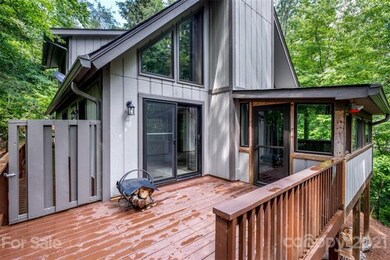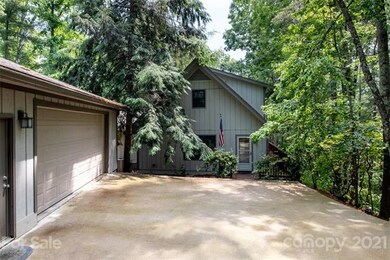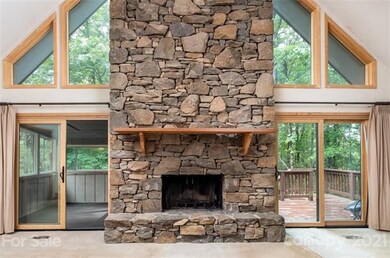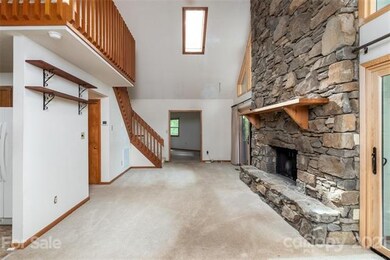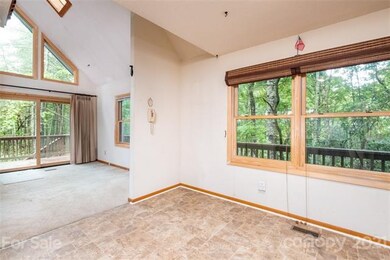
547 Dvdisdi Ct Unit 23 Brevard, NC 28712
Estimated Value: $512,846 - $616,000
Highlights
- Golf Course Community
- RV or Boat Storage in Community
- A-Frame Home
- Fitness Center
- Gated Community
- Community Lake
About This Home
As of September 2021This expanded A frame sits on a 1.65 acre lot towards the end of a private culdesac. This is the perfect mountain getaway. The owners have updated almost all of the major systems and have installed new doors and windows, encapsulated the crawl space, added on a 366 sqft den and built a huge detached garage and shop. See the full list of upgrades. The interior could use a coat or paint and some new carpet, but that is your chance to make this gem your own. The home does not have heating vents upstairs but the HVAC, together with the design of the A frame keeps the upstairs warm in the winter and there is a whole house fan to keep it cool in the winter. Buyer pays a one time amenity fee. See disclosures.
Last Listed By
Looking Glass Realty, Connestee Falls License #291518 Listed on: 06/23/2021
Home Details
Home Type
- Single Family
Year Built
- Built in 1979
Lot Details
- Wooded Lot
HOA Fees
- $292 Monthly HOA Fees
Parking
- Workshop in Garage
Home Design
- A-Frame Home
Interior Spaces
- 2 Full Bathrooms
- Wood Burning Fireplace
- Linoleum Flooring
- Crawl Space
Listing and Financial Details
- Assessor Parcel Number 8572-87-7248-000
Community Details
Overview
- Jim Whitmore Association, Phone Number (828) 885-2001
- Community Lake
Amenities
- Picnic Area
- Clubhouse
Recreation
- RV or Boat Storage in Community
- Golf Course Community
- Tennis Courts
- Sport Court
- Indoor Game Court
- Recreation Facilities
- Community Playground
- Fitness Center
- Community Pool
- Dog Park
- Trails
Security
- Gated Community
Ownership History
Purchase Details
Home Financials for this Owner
Home Financials are based on the most recent Mortgage that was taken out on this home.Purchase Details
Similar Homes in Brevard, NC
Home Values in the Area
Average Home Value in this Area
Purchase History
| Date | Buyer | Sale Price | Title Company |
|---|---|---|---|
| Huff Garey Harrill | $390,000 | None Available | |
| Jones Virginia A | $81,000 | -- |
Mortgage History
| Date | Status | Borrower | Loan Amount |
|---|---|---|---|
| Open | Huff Garey Harrill | $351,000 |
Property History
| Date | Event | Price | Change | Sq Ft Price |
|---|---|---|---|---|
| 09/03/2021 09/03/21 | Sold | $390,000 | -1.3% | $210 / Sq Ft |
| 08/01/2021 08/01/21 | Pending | -- | -- | -- |
| 07/30/2021 07/30/21 | Price Changed | $395,000 | -4.2% | $212 / Sq Ft |
| 06/23/2021 06/23/21 | For Sale | $412,500 | -- | $222 / Sq Ft |
Tax History Compared to Growth
Tax History
| Year | Tax Paid | Tax Assessment Tax Assessment Total Assessment is a certain percentage of the fair market value that is determined by local assessors to be the total taxable value of land and additions on the property. | Land | Improvement |
|---|---|---|---|---|
| 2024 | $1,518 | $230,530 | $52,500 | $178,030 |
| 2023 | $1,518 | $230,530 | $52,500 | $178,030 |
| 2022 | $1,518 | $230,530 | $52,500 | $178,030 |
| 2021 | $1,506 | $230,530 | $52,500 | $178,030 |
| 2020 | $1,313 | $188,600 | $0 | $0 |
| 2019 | $1,303 | $188,600 | $0 | $0 |
| 2018 | $1,121 | $188,600 | $0 | $0 |
| 2017 | $1,108 | $188,600 | $0 | $0 |
| 2016 | $1,091 | $188,600 | $0 | $0 |
| 2015 | -- | $203,220 | $30,000 | $173,220 |
| 2014 | -- | $203,220 | $30,000 | $173,220 |
Agents Affiliated with this Home
-
Jordan Clark

Seller's Agent in 2021
Jordan Clark
Looking Glass Realty, Connestee Falls
(828) 817-1880
140 in this area
156 Total Sales
-
Katie Conley
K
Buyer's Agent in 2021
Katie Conley
Looking Glass Realty, Connestee Falls
(828) 620-2075
12 in this area
17 Total Sales
Map
Source: Canopy MLS (Canopy Realtor® Association)
MLS Number: CAR3752267
APN: 8572-87-7248-000
- TBD Tsuganawvi Ct
- 193 Dvdisdi Ct
- TBD Connestee Trail Unit L4/U44
- TBD Connestee Trail
- 2600 Connestee Trail Unit 2
- 999 Dvdegi Ct
- 1528 Ugugu Dr Unit 24
- 331 Shayna Park
- 170 Oakanoah Ct Unit 3
- 259 Dvdegi Ct
- 41 Annakesta Ct
- L76 Salola Ln
- U02 L340 Salola Ln Unit 340/02
- 2921 Connestee Trail
- TBD Salola Ln Unit U04-L033
- Lot 19 Udoque Ct
- 986 Salola Ln Unit L32/U04
- 605 Salola Ln
- 499 Unvdatlvi Ct Unit 31
- 977 Salola Ln
- 547 Dvdisdi Ct Unit 23
- U23 L18 Dvdisdi Ct Unit 18/23
- 630 Dvdisdi Ct Unit 23
- 585 Dvdisdi Ct Unit 19 & 20/U23
- 511 Dvdisdi Ct
- 22 Tsuganawvi Ct
- 287 Dvdisdi Ct Unit 23
- 632 Dvdisdi Ct
- 81 Calico Lake Dr
- 428 Dvdisdi Ct
- 444 Dvdisdi Ct Unit 23
- 189 Calico Lake Dr
- 386 Dvdisdi Ct Unit L32/U23
- 386 Dvdisdi Ct Unit 23
- 32 Ugugu Dr
- 923 Ugugu Dr Unit U23L58
- 923 Ugugu Dr Unit 23
- 31 Ugugu Dr Unit 24/31
- TBD Tsuganawvi Ct Unit L005/U32
- TBD Tsuganawvi Ct Unit U32
