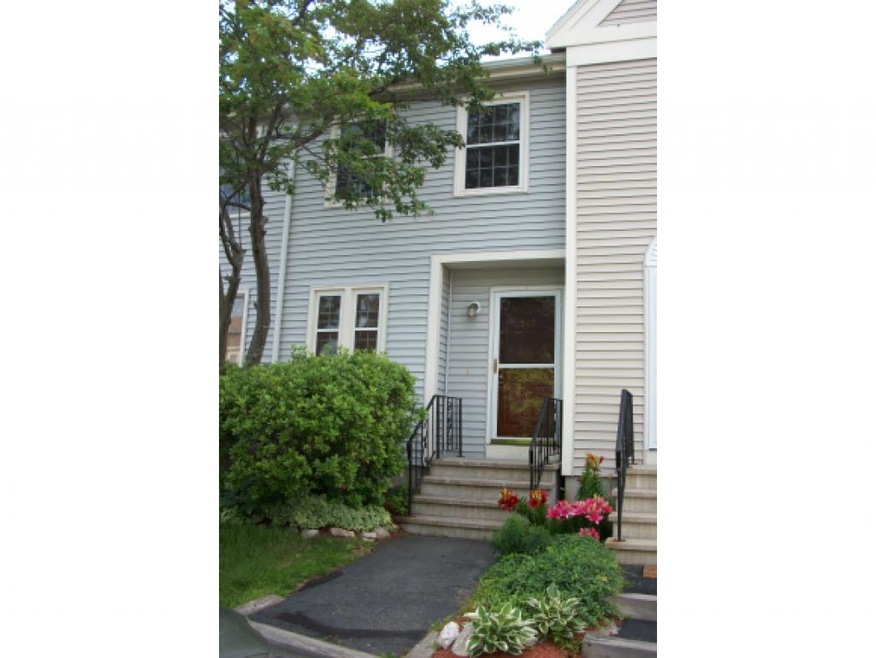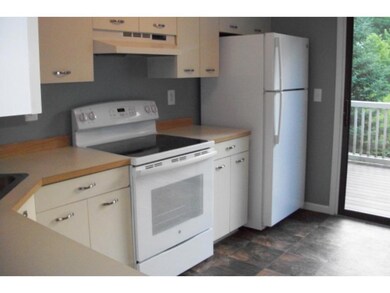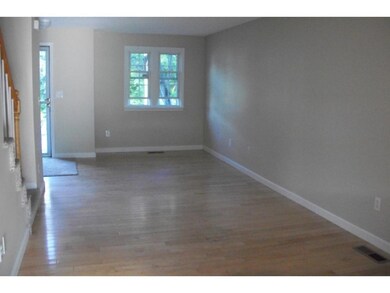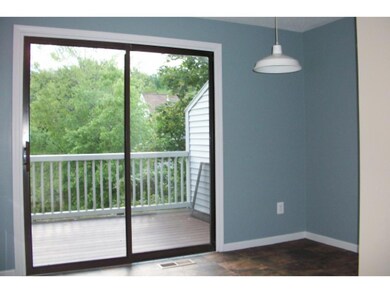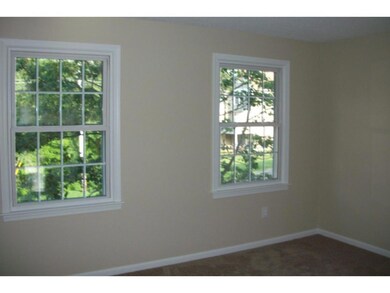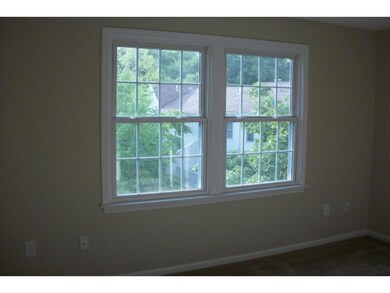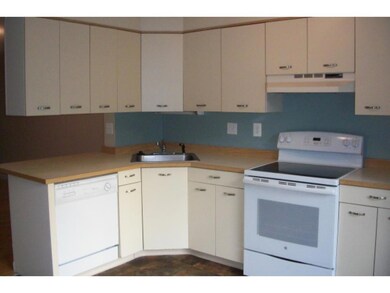
547 Fox Hollow Way Manchester, NH 03104
Wellington NeighborhoodEstimated Value: $280,000 - $370,000
Highlights
- Deck
- Landscaped
- Walk-Up Access
- Wood Flooring
About This Home
As of August 2015Nothing to do here but move in! Spacious 2 bedroom, 1.5 bath townhouse style condo at Fox Hollow in North Manchester. Freshly painted throughout, new appliances, new carpet, new central A/C, hardwood in the living/dining area, sliders leading to private deck with wonderful view of the pond. Economical gas heat, full basement for storage, beautiful well landscaped grounds, pool, clubhouse, tennis courts and more Great commuter locale, FHA approved, pet friendly.
Last Buyer's Agent
Alison Kennery
RE/MAX Innovative Properties License #004790

Property Details
Home Type
- Condominium
Est. Annual Taxes
- $3,880
Year Built
- 1986
HOA Fees
Home Design
- Concrete Foundation
- Wood Frame Construction
- Architectural Shingle Roof
- Vinyl Siding
Interior Spaces
- 2-Story Property
- Window Screens
- Washer and Dryer Hookup
Kitchen
- Electric Range
- Dishwasher
- Disposal
Flooring
- Wood
- Carpet
- Vinyl
Bedrooms and Bathrooms
- 2 Bedrooms
Unfinished Basement
- Basement Fills Entire Space Under The House
- Walk-Up Access
- Connecting Stairway
Home Security
Parking
- 2 Car Parking Spaces
- Paved Parking
- Assigned Parking
Utilities
- Heating System Uses Natural Gas
- 100 Amp Service
- Natural Gas Water Heater
Additional Features
- Deck
- Landscaped
Community Details
Overview
- Fox Hollow At Wellington Condos
Security
- Fire and Smoke Detector
Ownership History
Purchase Details
Home Financials for this Owner
Home Financials are based on the most recent Mortgage that was taken out on this home.Purchase Details
Home Financials for this Owner
Home Financials are based on the most recent Mortgage that was taken out on this home.Similar Homes in Manchester, NH
Home Values in the Area
Average Home Value in this Area
Purchase History
| Date | Buyer | Sale Price | Title Company |
|---|---|---|---|
| Mozynski Susan | $142,533 | -- | |
| Carbajal Lori | $174,900 | -- |
Mortgage History
| Date | Status | Borrower | Loan Amount |
|---|---|---|---|
| Open | Mozynski Susan | $243,000 | |
| Closed | Mozynski Susan | $15,000 | |
| Previous Owner | Carbajal Lori | $139,900 |
Property History
| Date | Event | Price | Change | Sq Ft Price |
|---|---|---|---|---|
| 08/25/2015 08/25/15 | Sold | $142,500 | -1.7% | $138 / Sq Ft |
| 07/28/2015 07/28/15 | Pending | -- | -- | -- |
| 07/13/2015 07/13/15 | For Sale | $144,900 | -- | $141 / Sq Ft |
Tax History Compared to Growth
Tax History
| Year | Tax Paid | Tax Assessment Tax Assessment Total Assessment is a certain percentage of the fair market value that is determined by local assessors to be the total taxable value of land and additions on the property. | Land | Improvement |
|---|---|---|---|---|
| 2023 | $3,880 | $205,700 | $0 | $205,700 |
| 2022 | $3,752 | $205,700 | $0 | $205,700 |
| 2021 | $3,637 | $205,700 | $0 | $205,700 |
| 2020 | $3,327 | $134,900 | $0 | $134,900 |
| 2019 | $3,281 | $134,900 | $0 | $134,900 |
| 2018 | $3,194 | $134,900 | $0 | $134,900 |
| 2017 | $3,146 | $134,900 | $0 | $134,900 |
| 2016 | $3,122 | $134,900 | $0 | $134,900 |
| 2015 | $3,298 | $140,700 | $0 | $140,700 |
| 2014 | $3,262 | $138,800 | $0 | $138,800 |
| 2013 | $3,147 | $138,800 | $0 | $138,800 |
Agents Affiliated with this Home
-
Paul Blais
P
Seller's Agent in 2015
Paul Blais
Paul Blais Realty
(603) 493-2414
19 Total Sales
-

Buyer's Agent in 2015
Alison Kennery
RE/MAX
(603) 426-7044
Map
Source: PrimeMLS
MLS Number: 4438058
APN: MNCH-000468A-000000-000136
- 715 Fox Hollow Way
- 922 Fox Hollow Way
- 1206 Smyth Rd
- lot 587-12 Smyth Rd
- 169 Heathrow Ave
- 674 Wellington Hill Rd
- 0 Grace Metalious Ln Unit 5038850
- 390 Currier Dr
- 25 Golden Gate Dr
- 289 Patricia Ln
- 245 Edward J Roy Dr Unit 310
- 50 Edward J Roy Dr Unit 38
- 380 Wellington Hill Rd
- 4 Johns Dr Unit A
- 11 Fieldstone Dr
- 924 Mammoth Rd
- 901 Mammoth Rd Unit 14
- 914 Mammoth Rd
- 517 Smyth Rd
- 879 Mammoth Rd Unit 1
- 547 Fox Hollow Way
- 546 Fox Hollow Way
- 548 Fox Hollow Way
- 545 Fox Hollow Way
- 544 Fox Hollow Way
- 543 Fox Hollow Way
- 531 Fox Hollow Way
- 541 Fox Hollow Way
- 532 Fox Hollow Way
- 533 Fox Hollow Way
- 534 Fox Hollow Way
- 535 Fox Hollow Way
- 418 Fox Hollow Way
- 536 Fox Hollow Way
- 417 Fox Hollow Way
- 537 Fox Hollow Way
- 416 Fox Hollow Way
- 538 Fox Hollow Way
- 518 Fox Hollow Way
- 415 Fox Hollow Way
