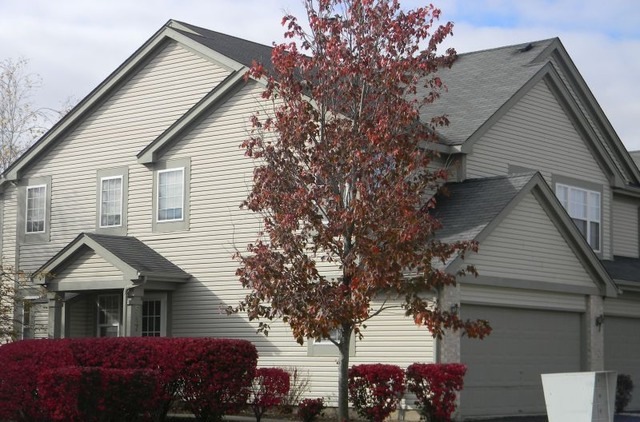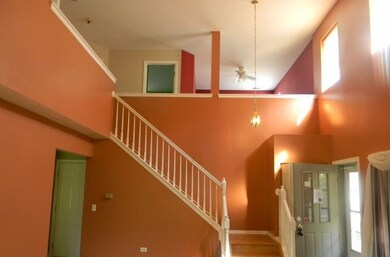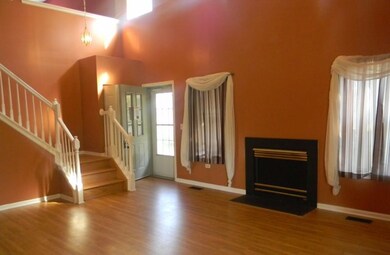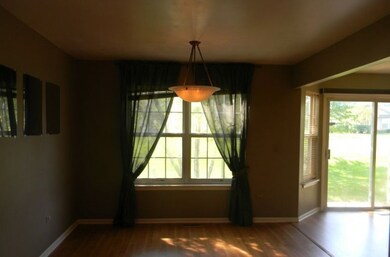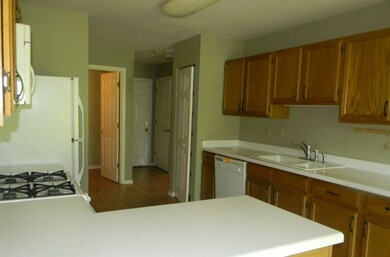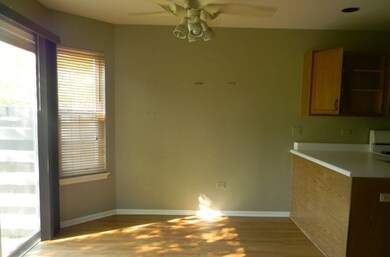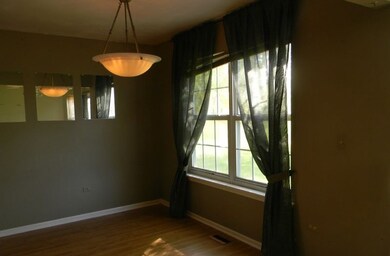
Estimated Value: $264,000 - $294,000
Highlights
- Landscaped Professionally
- Vaulted Ceiling
- End Unit
- South Elgin High School Rated A-
- Loft
- Attached Garage
About This Home
As of January 2015The spacious dover model will exceed your expectations! The open floor plan with cathedral ceilings and loft provides a spectacular atmosphere. The property is centrally located close to Elgin Community College, shopping and entertainment. Fannie Mae HomePath Property, 100 tax proration!
Last Listed By
Natalee Dismuke
Coldwell Banker Real Estate Gr License #471001263 Listed on: 10/15/2014

Property Details
Home Type
- Condominium
Est. Annual Taxes
- $5,538
Year Built
- 1995
Lot Details
- End Unit
- Landscaped Professionally
HOA Fees
- $175 per month
Parking
- Attached Garage
- Driveway
- Parking Included in Price
- Garage Is Owned
Home Design
- Slab Foundation
- Asphalt Shingled Roof
- Aluminum Siding
- Vinyl Siding
Interior Spaces
- Primary Bathroom is a Full Bathroom
- Vaulted Ceiling
- Loft
- Finished Basement
- Basement Fills Entire Space Under The House
- Laundry on upper level
Kitchen
- Breakfast Bar
- Oven or Range
- Microwave
- Dishwasher
Utilities
- Forced Air Heating and Cooling System
- Heating System Uses Gas
Community Details
- Pets Allowed
Ownership History
Purchase Details
Home Financials for this Owner
Home Financials are based on the most recent Mortgage that was taken out on this home.Purchase Details
Purchase Details
Home Financials for this Owner
Home Financials are based on the most recent Mortgage that was taken out on this home.Purchase Details
Home Financials for this Owner
Home Financials are based on the most recent Mortgage that was taken out on this home.Purchase Details
Home Financials for this Owner
Home Financials are based on the most recent Mortgage that was taken out on this home.Similar Homes in Elgin, IL
Home Values in the Area
Average Home Value in this Area
Purchase History
| Date | Buyer | Sale Price | Title Company |
|---|---|---|---|
| Ramirez Macknight Lisa | -- | First American Title Ins Co | |
| Federal National Mortgage Association | $193,550 | None Available | |
| Mclemore Jariot | $210,000 | Pntn | |
| Kas Thomas S | $152,500 | -- | |
| Walden James R | $137,000 | Ticor Title Ins | |
| Kapper Suzan L | $147,000 | Ticor Title Ins |
Mortgage History
| Date | Status | Borrower | Loan Amount |
|---|---|---|---|
| Open | Ramirez Lisa | $115,009 | |
| Closed | Macknight Lisa | $116,000 | |
| Open | Ramirez Macknight Lisa | $9,123,500 | |
| Previous Owner | Mclemore Jariot | $193,550 | |
| Previous Owner | Mclemore Jariot | $199,500 | |
| Previous Owner | Kas Thomas S | $143,139 | |
| Previous Owner | Kas Thomas S | $143,139 | |
| Previous Owner | Kas Thomas S | $143,229 | |
| Previous Owner | Kas Thomas S | $144,800 | |
| Previous Owner | Kapper Suzan L | $140,000 | |
| Previous Owner | Walden James R | $109,200 |
Property History
| Date | Event | Price | Change | Sq Ft Price |
|---|---|---|---|---|
| 01/28/2015 01/28/15 | Sold | $130,000 | -2.2% | $85 / Sq Ft |
| 12/17/2014 12/17/14 | Pending | -- | -- | -- |
| 11/17/2014 11/17/14 | Price Changed | $132,900 | -5.0% | $87 / Sq Ft |
| 10/15/2014 10/15/14 | For Sale | $139,900 | -- | $91 / Sq Ft |
Tax History Compared to Growth
Tax History
| Year | Tax Paid | Tax Assessment Tax Assessment Total Assessment is a certain percentage of the fair market value that is determined by local assessors to be the total taxable value of land and additions on the property. | Land | Improvement |
|---|---|---|---|---|
| 2023 | $5,538 | $72,969 | $13,712 | $59,257 |
| 2022 | $5,249 | $66,535 | $12,503 | $54,032 |
| 2021 | $5,014 | $62,205 | $11,689 | $50,516 |
| 2020 | $4,869 | $59,384 | $11,159 | $48,225 |
| 2019 | $4,723 | $56,567 | $10,630 | $45,937 |
| 2018 | $4,675 | $53,290 | $10,014 | $43,276 |
| 2017 | $4,564 | $50,378 | $9,467 | $40,911 |
| 2016 | $4,345 | $46,737 | $8,783 | $37,954 |
| 2015 | $4,535 | $42,838 | $8,050 | $34,788 |
| 2014 | $4,535 | $42,310 | $7,951 | $34,359 |
| 2013 | $4,535 | $43,426 | $8,161 | $35,265 |
Agents Affiliated with this Home
-

Seller's Agent in 2015
Natalee Dismuke
Coldwell Banker Real Estate Gr
(847) 931-4663
42 Total Sales
-
W
Buyer's Agent in 2015
Wayne Shaw
Baird & Warner
Map
Source: Midwest Real Estate Data (MRED)
MLS Number: MRD08753628
APN: 06-21-377-010
- 1964 Muirfield Cir Unit 8
- 1866 Aronomink Cir Unit 4
- 500 S Randall Rd
- 960 Annandale Dr
- 1815 College Green Dr
- 2452 Rolling Ridge
- 1697 College Green Dr
- 1682 College Green Dr Unit 2
- 1650 Pebble Beach Cir
- 644 Tuscan View
- 2360 South St Unit E
- 2364 South St Unit C
- 1055 Delta Dr Unit 323D
- 1085 Delta Dr Unit 302B
- 2628 Venetian Ln
- 2507 Rolling Ridge
- 1176 Delta Dr Unit 91E
- 2909 Kelly Dr
- 605 Waterford Rd
- 2896 Killarny Dr
- 545 Lancaster Cir
- 547 Lancaster Cir
- 543 Lancaster Cir
- 545 Lancaster Cir Unit 1
- 541 Lancaster Cir
- 533 Knoxbury Ct
- 535 Knoxbury Ct
- 567 Lancaster Cir
- 563 Lancaster Cir
- 565 Lancaster Cir
- 563 Lancaster Cir Unit 563
- 531 Knoxbury Ct
- 561 Lancaster Cir
- 550 Lancaster Cir
- 554 Lancaster Cir
- 552 Lancaster Cir
- 556 Lancaster Cir
- 2276 Dorchester Ct
- 2272 Dorchester Ct
- 2274 Dorchester Ct
