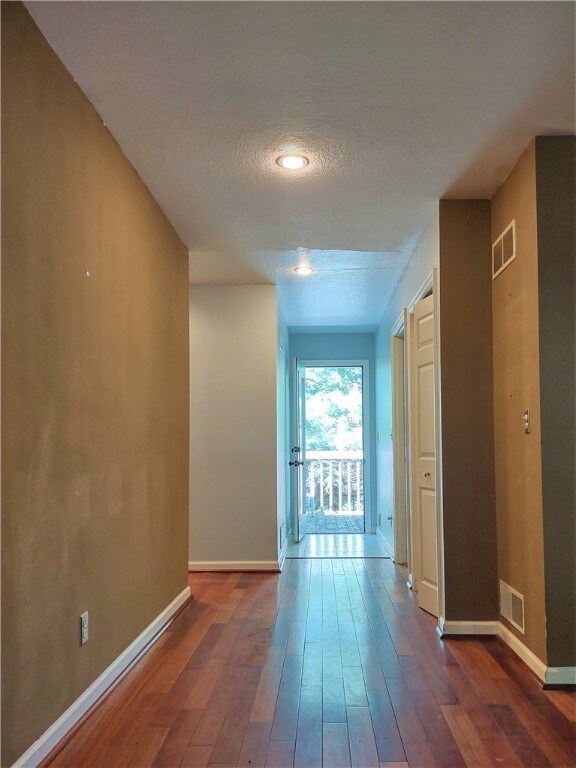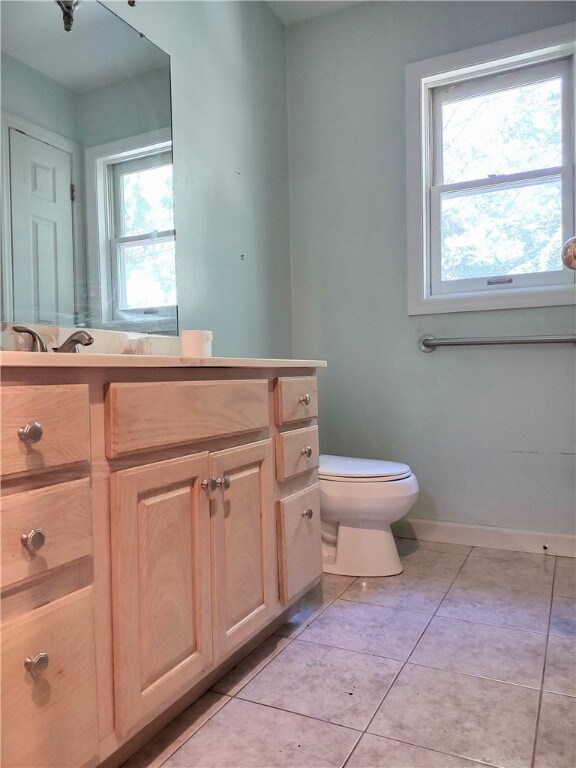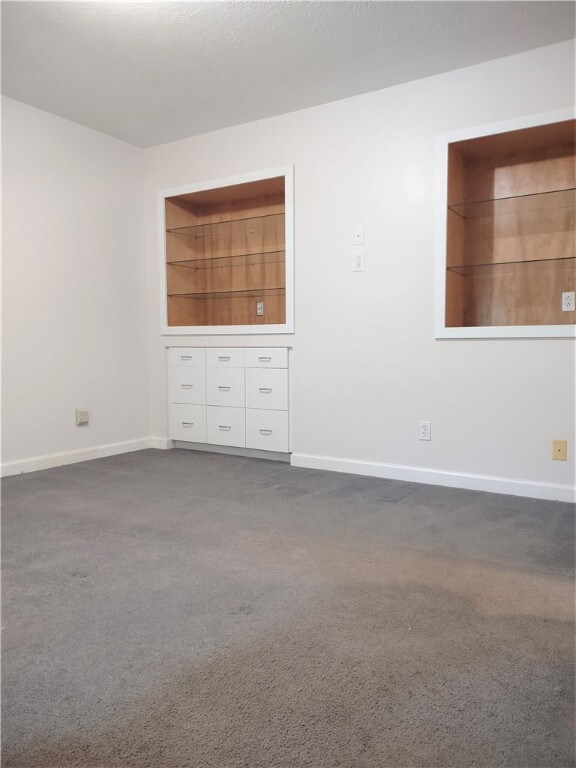
$375,000
- 3 Beds
- 2 Baths
- 2,016 Sq Ft
- 547 Mercer Rd
- Butler, PA
Secluded on 1.67 acres, this 3-bed, 2-bath home was built by respected local builder Dennis Wise as his personal residence. It features a new roof, new carpet, and a newly paved driveway leading to a detached 3-car garage with an RV bay —perfect for car or recreational enthusiasts. A governor’s-style circular drive welcomes you home. The master suite offers a full bath and a dream walk-in closet
Jen Reilly BERKSHIRE HATHAWAY THE PREFERRED REALTY






