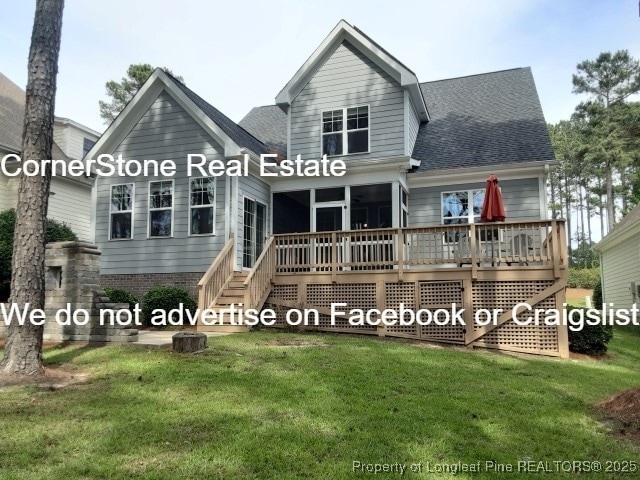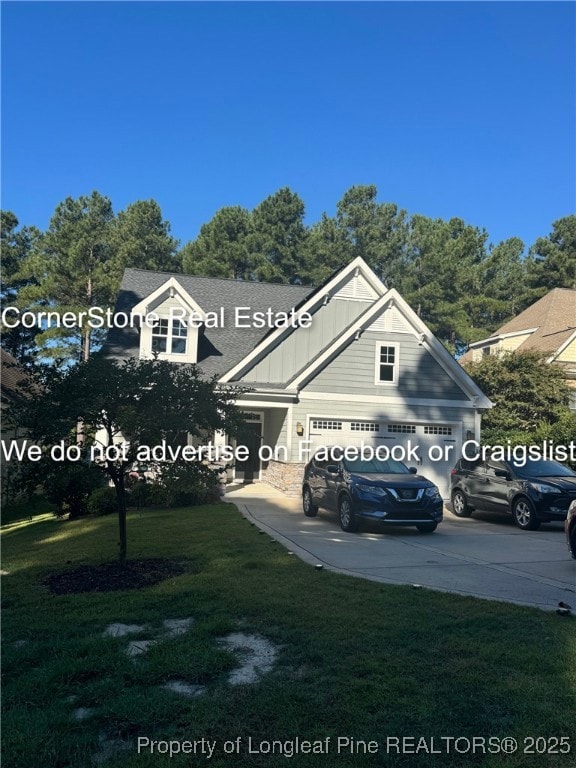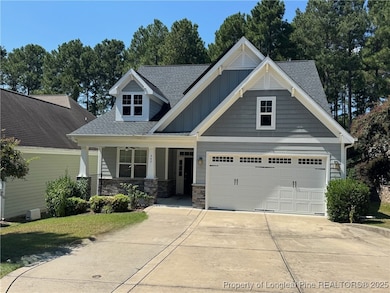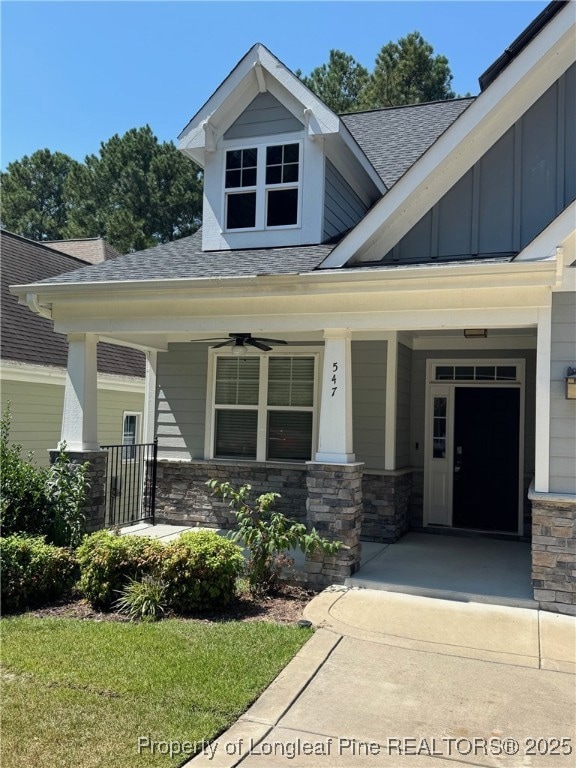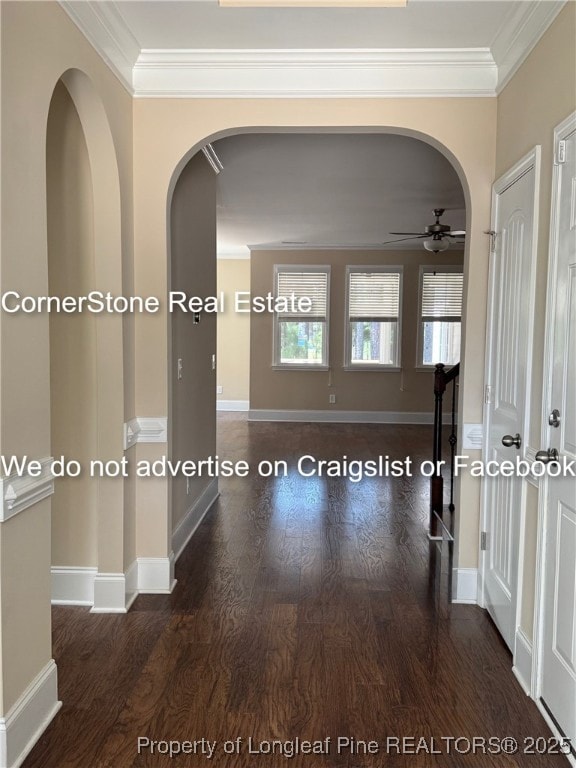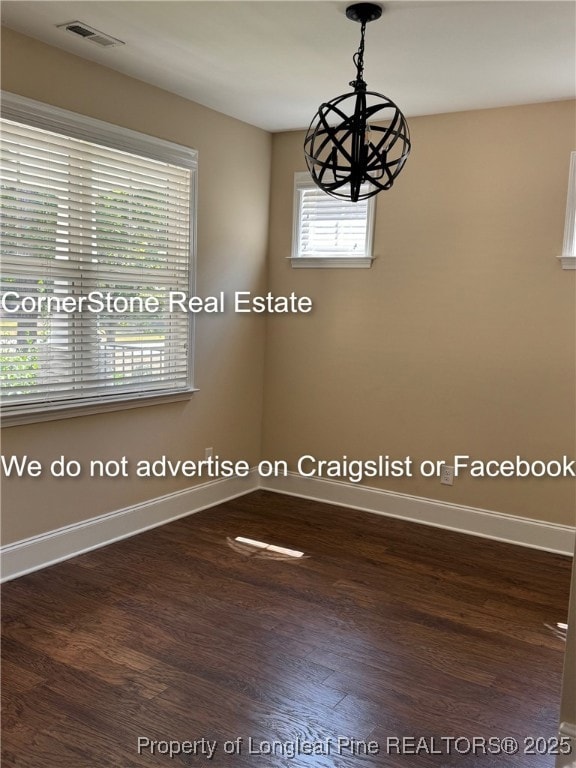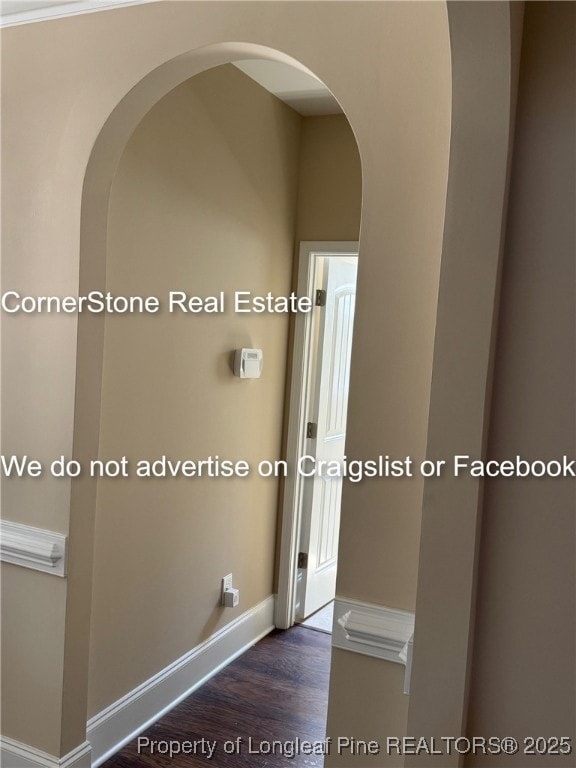547 Micahs Way N Spring Lake, NC 28390
4
Beds
2.5
Baths
2,256
Sq Ft
2016
Built
Highlights
- On Golf Course
- Wood Flooring
- Granite Countertops
- Gated with Attendant
- Main Floor Primary Bedroom
- Community Pool
About This Home
-Golf course lot with an open floor plan featuring a gourmet kitchen with granite countertops, stainless steel appliances, and a large island. Downstairs master suite with a garden tub, separate shower, and huge walk in closet. Upstairs has additional bedrooms and a loft. The Winston by McKee Homes is located in the Carriage Hill neighborhood of Anderson Creek Club.
Home Details
Home Type
- Single Family
Est. Annual Taxes
- $2,230
Year Built
- Built in 2016
Lot Details
- On Golf Course
- Property is in good condition
HOA Fees
- $244 Monthly HOA Fees
Parking
- 2 Car Attached Garage
Interior Spaces
- 2,256 Sq Ft Home
- 2-Story Property
- Tray Ceiling
- Ceiling Fan
- Gas Fireplace
- Golf Course Views
- Fire and Smoke Detector
- Washer and Dryer Hookup
Kitchen
- Breakfast Area or Nook
- Range
- Microwave
- Dishwasher
- Kitchen Island
- Granite Countertops
- Disposal
Flooring
- Wood
- Carpet
- Ceramic Tile
Bedrooms and Bathrooms
- 4 Bedrooms
- Primary Bedroom on Main
- Walk-In Closet
- Soaking Tub
- Garden Bath
- Separate Shower
Schools
- Overhills Elementary School
- Western Harnett Middle School
- Overhills Senior High School
Additional Features
- Covered Patio or Porch
- Forced Air Heating and Cooling System
Listing and Financial Details
- Security Deposit $2,500
- Property Available on 10/20/25
- Exclusions: -None
- Tax Lot 877
- Assessor Parcel Number 0506916909000
Community Details
Overview
- Anderson Creek Club Subdivision
Recreation
- Golf Course Community
- Community Pool
Security
- Gated with Attendant
Map
Source: Longleaf Pine REALTORS®
MLS Number: 752096
APN: 01053519 0100 30
Nearby Homes
- 82 Broadlake (631) Ln
- 102 Broadlake (632) Ln
- 45 Broadlake (479) Ln
- 32 Broadlake Ln
- 758 Micahs Way N
- 132 Broadlake (634) Ln
- 125 Broadlake (647) Ln
- 152 Broadlake (635) Ln
- 162 Broadlake (636) Ln
- 182 Broadlake (637) Ln
- 170 Valley Stream Rd
- 195 Broadlake (643)
- 222 Broadlake (639) Ln
- 232 Broadlake (640) Ln
- 1009 Micahs Way N
- 112 Holly Oak Cir
- 136 Cottswold Ln
- 187 Lamplighter Way
- 28 Hawk Ridge Dr
- 29 Hawk Ridge Dr
- 1365 Micahs Way N
- 148 Pine Hawk Dr
- 200 Gallery Dr Unit 301
- 200 Gallery Dr Unit 201
- 200 Gallery Dr Unit 101
- 124 Gallery Dr Unit 302
- 85 Woodshire Dr
- 50 Breezewood Dr
- 220 Advance Dr
- 57 Spring Water Ct
- 207 Advance Dr
- 289 Greenbay St
- 15 Mossburg Ct
- 16 Wedgewood Dr
- 200 Lattimore Rd
- 44 Ammunition Cir
