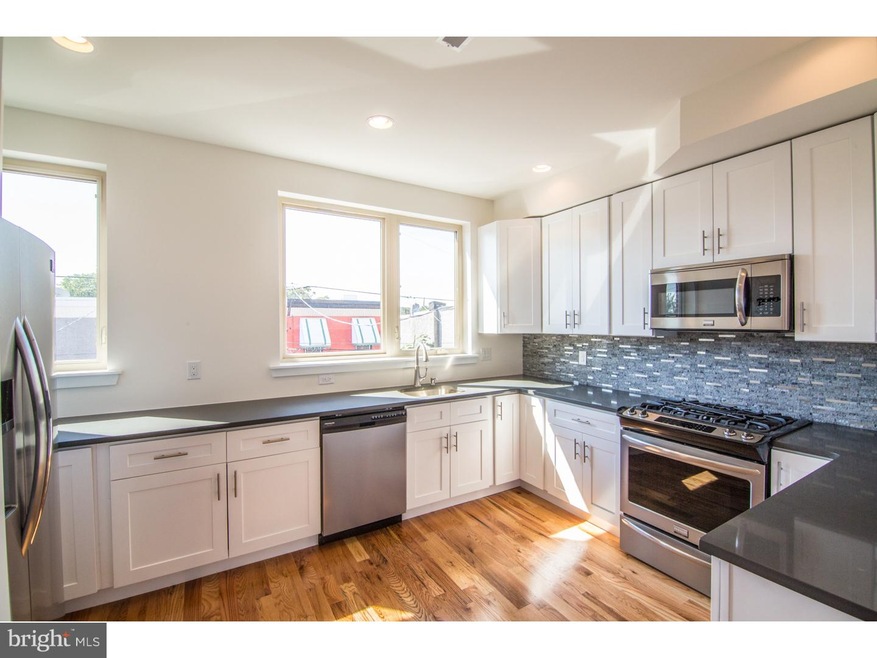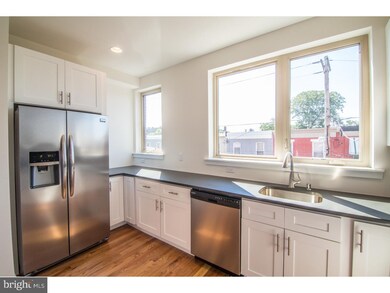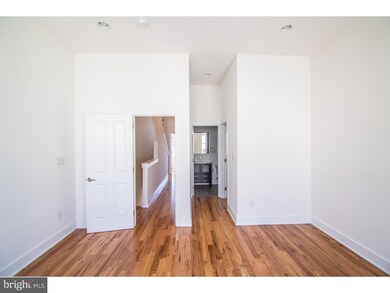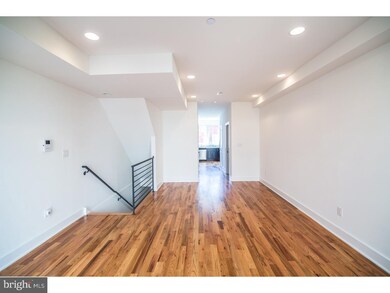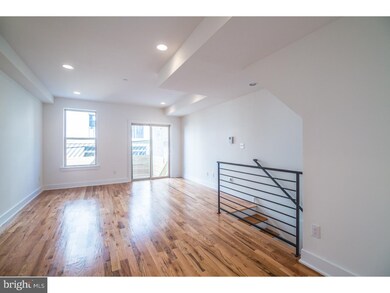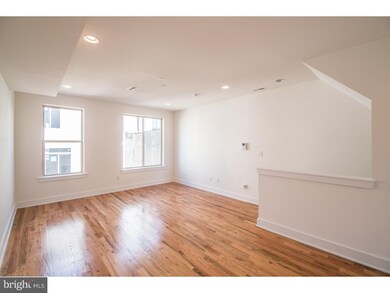
547 N 12th St Unit 2 Philadelphia, PA 19123
Poplar NeighborhoodHighlights
- Newly Remodeled
- 5-minute walk to Spring Garden (Bss)
- Living Room
- Contemporary Architecture
- Eat-In Kitchen
- En-Suite Primary Bedroom
About This Home
As of June 2016Unit 2 is located on the upper floors of this new construction duplex being built just above Spring Garden Street. This spacious upper level condo occupies the 2nd and 3rd floors of the building and features a private roof deck with panoramic views! Enter in to the second floor and the expansive kitchen with dining area immediately catches your eye. Early buyers will have the opportunity to customize their kitchen finishes from the builder's designer packages! The living room also plenty of space which is perfect for having company over! The powder room off of the living room is also extremely convenient for when you are entertaining. The third floor features two bedrooms with deep closets for your whole wardrobe to fit. Not only that, but each bedroom has access to it's own full bathroom! The roof deck spans the whole length of the building measuring out at roughly 571 square feet of private outdoor space perfect for relaxing on those late summer nights. Condo fees are estimates. Completed project photos are of a recently completed home by the same builder. Estimated delivery of early June.
Property Details
Home Type
- Condominium
Est. Annual Taxes
- $430
Year Built
- Built in 2016 | Newly Remodeled
HOA Fees
- $50 Monthly HOA Fees
Parking
- On-Street Parking
Home Design
- Contemporary Architecture
- Brick Exterior Construction
Interior Spaces
- 1,136 Sq Ft Home
- Property has 3 Levels
- Family Room
- Living Room
- Dining Room
- Eat-In Kitchen
- Laundry on main level
Bedrooms and Bathrooms
- 2 Bedrooms
- En-Suite Primary Bedroom
Utilities
- Central Air
- Heating System Uses Gas
- Natural Gas Water Heater
Community Details
- West Poplar Subdivision
Listing and Financial Details
- Tax Lot 37
- Assessor Parcel Number 141148500
Ownership History
Purchase Details
Home Financials for this Owner
Home Financials are based on the most recent Mortgage that was taken out on this home.Similar Homes in the area
Home Values in the Area
Average Home Value in this Area
Purchase History
| Date | Type | Sale Price | Title Company |
|---|---|---|---|
| Deed | $320,000 | Title Services |
Mortgage History
| Date | Status | Loan Amount | Loan Type |
|---|---|---|---|
| Open | $256,000 | New Conventional |
Property History
| Date | Event | Price | Change | Sq Ft Price |
|---|---|---|---|---|
| 05/27/2025 05/27/25 | For Sale | $399,999 | 0.0% | $337 / Sq Ft |
| 10/14/2022 10/14/22 | Rented | $2,400 | 0.0% | -- |
| 09/06/2022 09/06/22 | Under Contract | -- | -- | -- |
| 08/22/2022 08/22/22 | For Rent | $2,400 | 0.0% | -- |
| 06/22/2016 06/22/16 | Sold | $320,000 | 0.0% | $282 / Sq Ft |
| 02/16/2016 02/16/16 | Pending | -- | -- | -- |
| 02/10/2016 02/10/16 | For Sale | $320,000 | -- | $282 / Sq Ft |
Tax History Compared to Growth
Tax History
| Year | Tax Paid | Tax Assessment Tax Assessment Total Assessment is a certain percentage of the fair market value that is determined by local assessors to be the total taxable value of land and additions on the property. | Land | Improvement |
|---|---|---|---|---|
| 2025 | $703 | $357,800 | $53,700 | $304,100 |
| 2024 | $703 | $357,800 | $53,700 | $304,100 |
| 2023 | $703 | $334,400 | $50,200 | $284,200 |
| 2022 | $638 | $50,200 | $50,200 | $0 |
| 2021 | $638 | $0 | $0 | $0 |
| 2020 | $638 | $0 | $0 | $0 |
| 2019 | $603 | $0 | $0 | $0 |
| 2018 | -- | $0 | $0 | $0 |
Agents Affiliated with this Home
-
Boots Levinson

Seller's Agent in 2022
Boots Levinson
KW Empower
(267) 588-0035
-
Carlos Sarmiento

Seller Co-Listing Agent in 2022
Carlos Sarmiento
Opus Elite Real Estate
(267) 240-2884
41 Total Sales
-
Tim Gajardo

Seller's Agent in 2016
Tim Gajardo
KW Empower
(215) 971-4707
3 in this area
64 Total Sales
-
Michael Stillwell

Seller Co-Listing Agent in 2016
Michael Stillwell
JBMP Group
(267) 785-0021
2 in this area
218 Total Sales
-
Michael DeFiore

Buyer's Agent in 2016
Michael DeFiore
Houwzer
(609) 790-4824
90 Total Sales
Map
Source: Bright MLS
MLS Number: 1002383354
APN: 888140828
- 1129 Brandywine St
- 1127 Green St
- 1129 Green St
- 1140 Mount Vernon St
- 1206 Mount Vernon St
- 608 N 12th St
- 641 N 12th St
- 1319 Mount Vernon St
- 1125 Wallace St
- 1008 Green St
- 1117 Wallace St
- 635 N 13th St Unit A
- 1019 Buttonwood St
- 1007 Mount Vernon St
- 1000 Mount Vernon St
- 620 N 10th St
- 678 N 13th St
- 670 N 13th St
- 674 N 13th St
- 1328 Nectarine St
