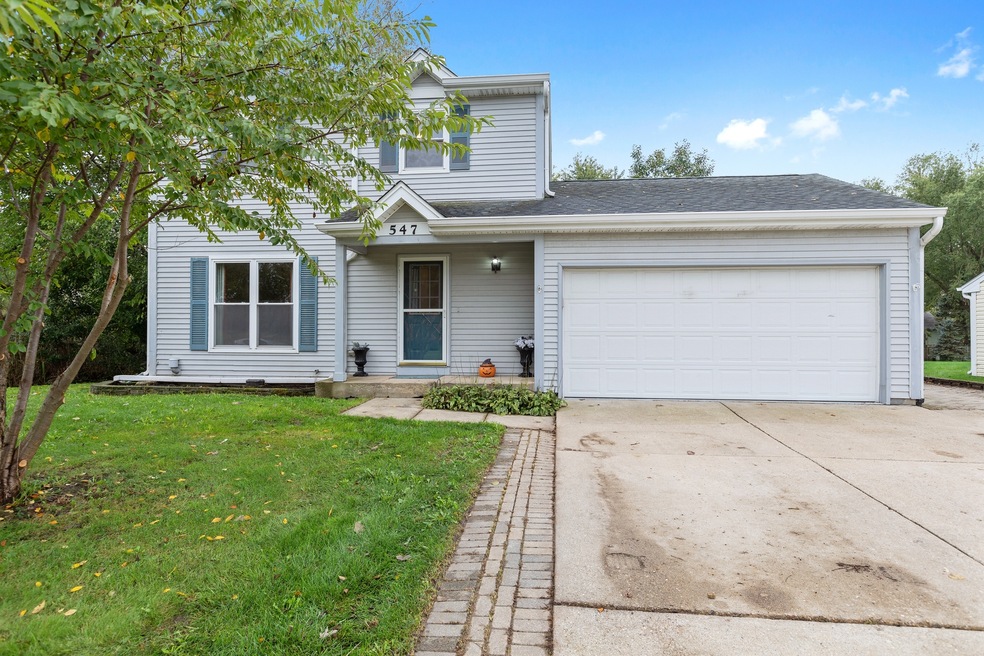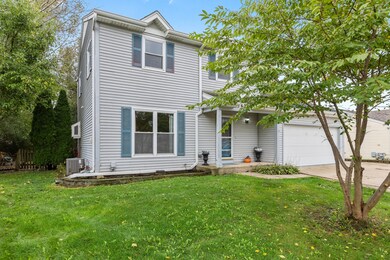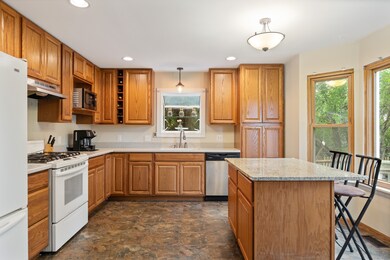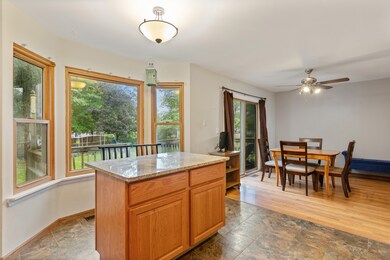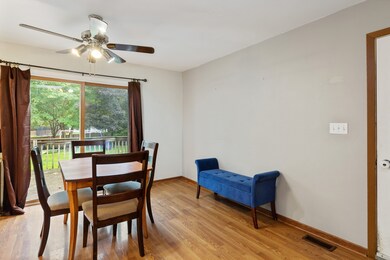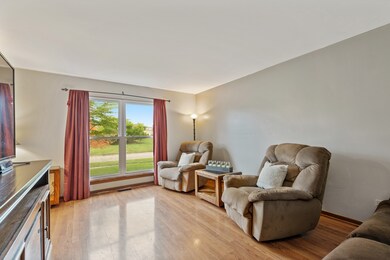
547 Newport Ct Unit 5 Island Lake, IL 60042
West Island Lake NeighborhoodHighlights
- Attached Garage
- Combination Kitchen and Dining Room
- 4-minute walk to Water Tower Park
About This Home
As of October 2024Fox River Shores and this one has a BASEMENT! You're going to love the extra large lot this home is on, set right next to conservation land! Fabulous upgraded kitchen in here with huge bay window looking out to your yard, granite, herb garden window and so much more for the gourmet chef! Lovely wood laminate flooring on the main floor, HUGE master with another big bay window overlooking your big yard and nature. CONCRETE driveway with pavers to the side and an extra parking bib (bring your boat!) are additional lovely upgrades that you will use and enjoy! Architectural shingles. Did you know that you're just a block to the elementary school? You have a daycare across the street? And, of course, the full basement that is stubbed for a bath (so much space here!). You're going to love this opportunity...come see it soon!!
Last Agent to Sell the Property
Baird & Warner License #475131686 Listed on: 10/15/2021

Home Details
Home Type
- Single Family
Est. Annual Taxes
- $6,840
Year Built
- 1988
Parking
- Attached Garage
- Driveway
- Parking Included in Price
Home Design
- Vinyl Siding
Interior Spaces
- 2-Story Property
- Combination Kitchen and Dining Room
- Unfinished Basement
Listing and Financial Details
- Homeowner Tax Exemptions
Ownership History
Purchase Details
Home Financials for this Owner
Home Financials are based on the most recent Mortgage that was taken out on this home.Purchase Details
Home Financials for this Owner
Home Financials are based on the most recent Mortgage that was taken out on this home.Purchase Details
Home Financials for this Owner
Home Financials are based on the most recent Mortgage that was taken out on this home.Purchase Details
Home Financials for this Owner
Home Financials are based on the most recent Mortgage that was taken out on this home.Purchase Details
Home Financials for this Owner
Home Financials are based on the most recent Mortgage that was taken out on this home.Purchase Details
Home Financials for this Owner
Home Financials are based on the most recent Mortgage that was taken out on this home.Purchase Details
Home Financials for this Owner
Home Financials are based on the most recent Mortgage that was taken out on this home.Similar Homes in the area
Home Values in the Area
Average Home Value in this Area
Purchase History
| Date | Type | Sale Price | Title Company |
|---|---|---|---|
| Warranty Deed | $267,000 | None Listed On Document | |
| Warranty Deed | $221,000 | First American Title Ins Co | |
| Warranty Deed | $160,000 | Heritag Title Company | |
| Interfamily Deed Transfer | -- | -- | |
| Warranty Deed | $153,000 | Chicago Title Insurance Co | |
| Warranty Deed | $142,500 | -- | |
| Quit Claim Deed | -- | Greater Illlinois Title Co |
Mortgage History
| Date | Status | Loan Amount | Loan Type |
|---|---|---|---|
| Open | $240,300 | New Conventional | |
| Previous Owner | $216,997 | FHA | |
| Previous Owner | $128,000 | New Conventional | |
| Previous Owner | $157,275 | FHA | |
| Previous Owner | $99,000 | New Conventional | |
| Previous Owner | $162,280 | FHA | |
| Previous Owner | $39,000 | Credit Line Revolving | |
| Previous Owner | $160,370 | FHA | |
| Previous Owner | $122,400 | No Value Available | |
| Previous Owner | $133,000 | No Value Available | |
| Previous Owner | $96,000 | No Value Available | |
| Closed | $30,600 | No Value Available |
Property History
| Date | Event | Price | Change | Sq Ft Price |
|---|---|---|---|---|
| 10/31/2024 10/31/24 | Sold | $267,000 | -2.9% | $181 / Sq Ft |
| 10/01/2024 10/01/24 | Pending | -- | -- | -- |
| 09/26/2024 09/26/24 | For Sale | $275,000 | 0.0% | $186 / Sq Ft |
| 09/09/2024 09/09/24 | For Sale | $275,000 | +24.4% | $186 / Sq Ft |
| 11/29/2021 11/29/21 | Sold | $221,000 | -1.8% | $150 / Sq Ft |
| 10/23/2021 10/23/21 | Pending | -- | -- | -- |
| 10/15/2021 10/15/21 | For Sale | $225,000 | +40.6% | $152 / Sq Ft |
| 10/10/2014 10/10/14 | Sold | $160,000 | -3.0% | $108 / Sq Ft |
| 08/18/2014 08/18/14 | Pending | -- | -- | -- |
| 08/13/2014 08/13/14 | For Sale | $165,000 | -- | $112 / Sq Ft |
Tax History Compared to Growth
Tax History
| Year | Tax Paid | Tax Assessment Tax Assessment Total Assessment is a certain percentage of the fair market value that is determined by local assessors to be the total taxable value of land and additions on the property. | Land | Improvement |
|---|---|---|---|---|
| 2024 | $6,840 | $94,679 | $19,671 | $75,008 |
| 2023 | $6,549 | $84,907 | $17,641 | $67,266 |
| 2022 | $6,529 | $71,536 | $13,432 | $58,104 |
| 2021 | $6,310 | $67,069 | $12,593 | $54,476 |
| 2020 | $5,976 | $65,059 | $12,216 | $52,843 |
| 2019 | $5,896 | $61,855 | $11,614 | $50,241 |
| 2018 | $5,603 | $58,582 | $10,909 | $47,673 |
| 2017 | $5,434 | $56,124 | $10,451 | $45,673 |
| 2016 | $5,292 | $53,548 | $9,971 | $43,577 |
| 2013 | -- | $41,877 | $9,489 | $32,388 |
Agents Affiliated with this Home
-
R
Seller's Agent in 2024
Renee Trojan
RE/MAX
-
L
Buyer's Agent in 2024
Leticia Lara
The McDonald Group
-
K
Seller's Agent in 2021
Kelly Anderson
Baird Warner
-
G
Seller Co-Listing Agent in 2021
Greg Anderson
Baird Warner
-
C
Seller's Agent in 2014
Charles Shattuck
Century 21 Kreuser & Seiler
Map
Source: Midwest Real Estate Data (MRED)
MLS Number: 11247245
APN: 15-20-161-010
- 562 Eastport Ct
- 505 Newbury Dr
- NEC Route 176 & Westridge Dr
- 3583 Newport Dr
- 318 David Ct
- 1006 W Wood St
- 3112 Cedar Terrace
- 3217 Midway Dr
- 3202 Midway Dr
- 3522 Southport Dr
- 217 Channel Dr
- 0 Southport Dr
- 236 Forest Dr
- 223 S Shore Dr
- 216 S Shore Dr Unit S
- 1122 Stratford Ct
- 2610 S Thomas Ct
- 244 Red Oak Ct
- 3513 Woodland Cir S
- 3013 S Bergman Dr
