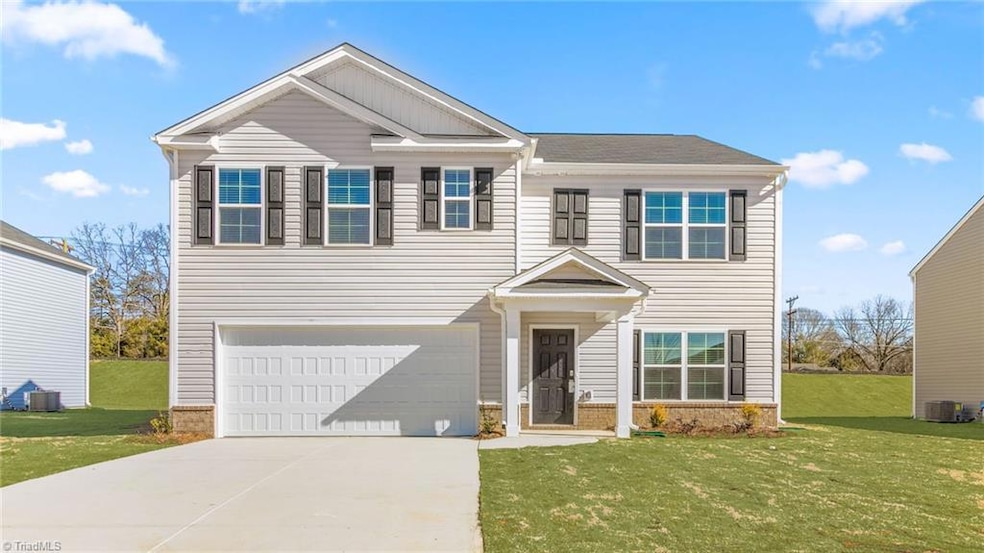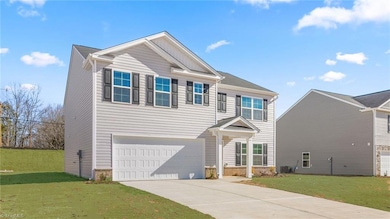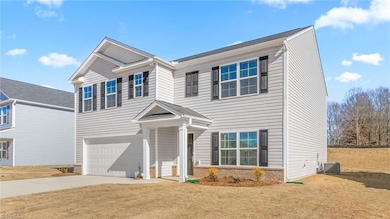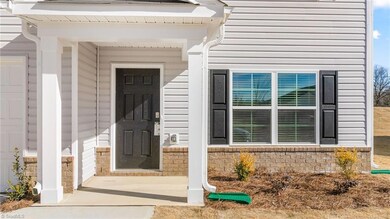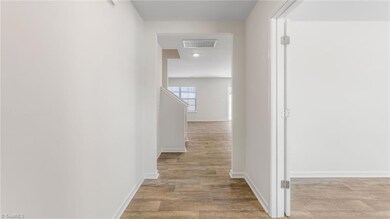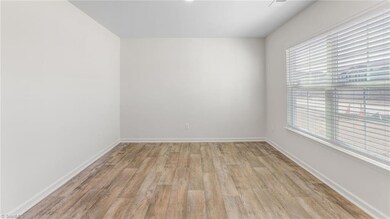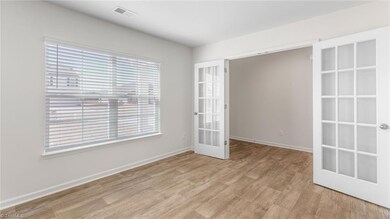547 Quail Haven Ln Winston-Salem, NC 27107
Reynolds Park-Salem Lake NeighborhoodEstimated payment $2,232/month
Highlights
- New Construction
- Breakfast Area or Nook
- 2 Car Attached Garage
- Solid Surface Countertops
- Walk-In Pantry
- Laundry Room
About This Home
Welcome to the Hayden, one of our two-story floorplans in Quail Haven located in Winston-Salem, NC. This home features 5 bedrooms, 3 bathrooms, 2,511 sq. ft. of living space, and a 2-car garage. Upon entering the home, you’ll be greeted by a foyer passing by the flex room, then led into the center of the home. This open-concept space features a functional kitchen, the living room, a breakfast area, and guest bedroom and a full bathroom in the back left of the home. The kitchen is equipped with a corner walk-in pantry, granite countertops, stainless steel appliances, kitchen island, and a breakfast area. The second floor hosts the spacious primary bedroom and primary bathroom boasting two walk-in closets, a walk-in shower, dual vanity, and separate water closet for ultimate privacy. The additional three bedrooms share a third full bathroom. The laundry room and loft complete the second floor. With its luxurious design and ample space, the Hayden is the perfect place to call home.
Home Details
Home Type
- Single Family
Year Built
- Built in 2025 | New Construction
Lot Details
- 10,019 Sq Ft Lot
- Cleared Lot
HOA Fees
- $53 Monthly HOA Fees
Parking
- 2 Car Attached Garage
- Front Facing Garage
- Driveway
Home Design
- Brick Exterior Construction
- Slab Foundation
- Vinyl Siding
Interior Spaces
- 2,511 Sq Ft Home
- Property has 2 Levels
- Pull Down Stairs to Attic
Kitchen
- Breakfast Area or Nook
- Walk-In Pantry
- Dishwasher
- Kitchen Island
- Solid Surface Countertops
Flooring
- Carpet
- Vinyl
Bedrooms and Bathrooms
- 5 Bedrooms
- Separate Shower
Laundry
- Laundry Room
- Dryer Hookup
Schools
- Konnoak Middle School
- East Forsyth High School
Utilities
- Forced Air Zoned Heating and Cooling System
- Heat Pump System
- Electric Water Heater
Community Details
- Slatter Management Association, Phone Number (336) 272-0641
- Terrace At Quail Haven Subdivision
Listing and Financial Details
- Tax Lot 8
- Assessor Parcel Number 6855553830
- 1% Total Tax Rate
Map
Home Values in the Area
Average Home Value in this Area
Property History
| Date | Event | Price | List to Sale | Price per Sq Ft |
|---|---|---|---|---|
| 11/17/2025 11/17/25 | For Sale | $347,440 | -- | $138 / Sq Ft |
Source: Triad MLS
MLS Number: 1202408
- 541 Quail Haven Ln
- 535 Quail Haven Ln
- 516 Quail Haven Ln
- 523 Quail Haven Ln
- 529 Quail Haven Ln
- 534 Quail Haven Ln
- 528 Quail Haven Ln
- 540 Quail Haven Ln
- Galen Plan at Quail Haven
- Freeport Plan at Quail Haven
- Cali Plan at Quail Haven
- Penwell Plan at Quail Haven
- Kyle Plan at Quail Haven
- Hayden Plan at Quail Haven
- 440 Quail Haven Ln
- 1330 Dandridge Dr Unit 340
- 1336 Dandridge Dr Unit 339
- 1354 Dandridge Dr Unit 338
- 1366 Dandridge Dr Unit 337
- 3573 River Farm Dr Unit 335
- 4533 Vernon Farms Blvd
- 129 Hartley St
- 317 Linville Ridge Ct
- 3890 Sanwood Ln
- 4490 Westhill Place
- 1482 Hammermill Ln
- 4817 Fallfield Dr
- 3879 Williamston Park Ct
- 140 Denby Dr
- 3955 Thornaby Cir
- 310 Sedge Garden Rd
- 490 Mae Stone Dr
- 120 Wheaton Crest Ct
- 299 Dr
- 2915 Reynolds Park Rd
- 3437 Tinley Park Dr
- 479 Louise Wilson Ln
- 409 Mason St
- 3501 Plaza Ridge Cir
- 618 Asheby Woods Rd
