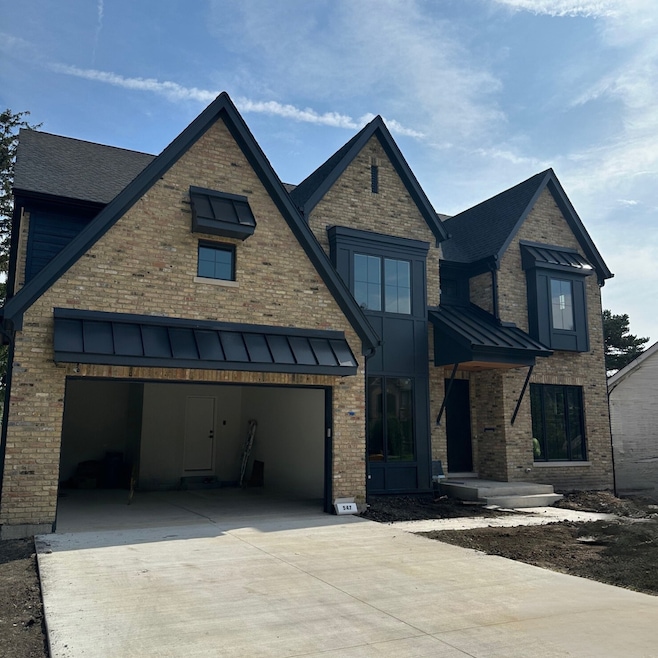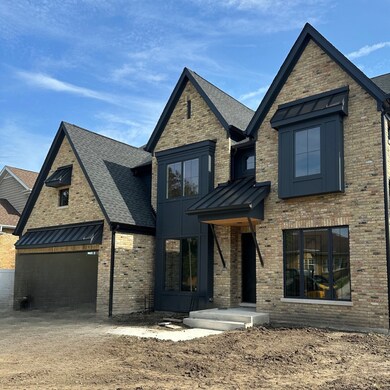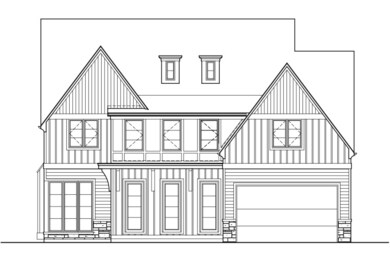
547 S Berkley Ave Elmhurst, IL 60126
Highlights
- New Construction
- Landscaped Professionally
- Vaulted Ceiling
- Lincoln Elementary School Rated A
- Recreation Room
- Wood Flooring
About This Home
As of October 20234,130 Sq Ft | NEW CONSTRUCTION | 63 WIDE LOT | 3 CAR GARAGE | NEW FLOOR PLAN! | NEW EXTERIOR LOOK | 10 FOOT CEILINGS | FORMAL DINING ROOM | PRIVATE OFFICE ON FIRST FLOOR WITH GLASS DOORS | GOURMET KITCHEN WITH LARGE (DOUBLE) ISLAND | 1ST FLOOR BAR | LARGE (WALK-IN) PANTRY | CHEF'S OFFICE OFF KITCHEN | ONE OF A KIND KEEPING ROOM | OVERSIZED FAMILY ROOM W/FIREPLACE | LARGE PRIMARY BEDROOM WITH SPA BATHROOM AND HIS & HER CLOSETS | FOUR SPACIOUS BEDROOMS ON THE SECOND FLOOR. 4.1 LUXURY BATHROOMS | FINISHED BASEMENT FEATURES: OVERSIZED RECREATION ROOM, EXERCISE ROOM, 5TH BEDROOM OR PLAYROOM | A BLOCK FROM (NEW) LINCOLN SCHOOL & THE PRAIRIE PATH | WALK TO SPRING RD BUSINESS DISTRICT (DOC'S, CUVEE WINE BAR, ROBERTO'S, SHOPS AND MORE)
Last Agent to Sell the Property
@properties Christie's International Real Estate License #475127707 Listed on: 06/07/2022

Last Buyer's Agent
@properties Christie's International Real Estate License #475119674

Home Details
Home Type
- Single Family
Est. Annual Taxes
- $30,764
Year Built
- Built in 2023 | New Construction
Lot Details
- Lot Dimensions are 63 x 140
- Landscaped Professionally
- Paved or Partially Paved Lot
Parking
- 3 Car Attached Garage
- Garage Transmitter
- Garage Door Opener
- Driveway
- Parking Space is Owned
Home Design
- Farmhouse Style Home
- Asphalt Roof
- Concrete Perimeter Foundation
Interior Spaces
- 4,130 Sq Ft Home
- 2-Story Property
- Wet Bar
- Built-In Features
- Dry Bar
- Vaulted Ceiling
- Ceiling Fan
- Gas Log Fireplace
- Entrance Foyer
- Family Room with Fireplace
- Sitting Room
- Formal Dining Room
- Home Office
- Recreation Room
- Home Gym
- Wood Flooring
Kitchen
- Double Oven
- Microwave
- Dishwasher
Bedrooms and Bathrooms
- 4 Bedrooms
- 5 Potential Bedrooms
- Walk-In Closet
- Dual Sinks
- Soaking Tub
- Separate Shower
Finished Basement
- Basement Fills Entire Space Under The House
- Sump Pump
- Finished Basement Bathroom
Home Security
- Storm Screens
- Carbon Monoxide Detectors
Outdoor Features
- Patio
Schools
- Lincoln Elementary School
- Bryan Middle School
- York Community High School
Utilities
- Forced Air Zoned Cooling and Heating System
- Humidifier
- Heating System Uses Natural Gas
- 200+ Amp Service
- Lake Michigan Water
Ownership History
Purchase Details
Home Financials for this Owner
Home Financials are based on the most recent Mortgage that was taken out on this home.Purchase Details
Home Financials for this Owner
Home Financials are based on the most recent Mortgage that was taken out on this home.Similar Homes in Elmhurst, IL
Home Values in the Area
Average Home Value in this Area
Purchase History
| Date | Type | Sale Price | Title Company |
|---|---|---|---|
| Warranty Deed | $1,650,000 | None Listed On Document | |
| Warranty Deed | $425,000 | Burnett Title |
Mortgage History
| Date | Status | Loan Amount | Loan Type |
|---|---|---|---|
| Open | $1,319,000 | New Conventional | |
| Closed | $1,320,000 | No Value Available |
Property History
| Date | Event | Price | Change | Sq Ft Price |
|---|---|---|---|---|
| 10/04/2023 10/04/23 | Sold | $1,650,000 | 0.0% | $400 / Sq Ft |
| 06/07/2022 06/07/22 | Pending | -- | -- | -- |
| 06/07/2022 06/07/22 | For Sale | $1,650,000 | +288.2% | $400 / Sq Ft |
| 05/23/2022 05/23/22 | Sold | $425,000 | -14.1% | -- |
| 04/21/2022 04/21/22 | Pending | -- | -- | -- |
| 04/11/2022 04/11/22 | For Sale | $495,000 | -- | -- |
Tax History Compared to Growth
Tax History
| Year | Tax Paid | Tax Assessment Tax Assessment Total Assessment is a certain percentage of the fair market value that is determined by local assessors to be the total taxable value of land and additions on the property. | Land | Improvement |
|---|---|---|---|---|
| 2024 | $30,764 | $518,467 | $102,755 | $415,712 |
| 2023 | $11,779 | $194,020 | $95,020 | $99,000 |
| 2022 | $7,172 | $129,280 | $91,340 | $37,940 |
| 2021 | $7,626 | $136,630 | $89,070 | $47,560 |
| 2020 | $7,323 | $133,640 | $87,120 | $46,520 |
| 2019 | $7,149 | $127,060 | $82,830 | $44,230 |
| 2018 | $6,544 | $116,630 | $78,400 | $38,230 |
| 2017 | $6,380 | $111,140 | $74,710 | $36,430 |
| 2016 | $6,552 | $104,700 | $70,380 | $34,320 |
| 2015 | $6,479 | $97,540 | $65,570 | $31,970 |
| 2014 | $6,068 | $84,740 | $52,060 | $32,680 |
| 2013 | $6,004 | $85,930 | $52,790 | $33,140 |
Agents Affiliated with this Home
-

Seller's Agent in 2023
Tim Schiller
@ Properties
(630) 992-0582
519 in this area
1,010 Total Sales
-

Buyer's Agent in 2023
Jeffrey Proctor
@ Properties
(773) 517-6026
62 in this area
210 Total Sales
-

Seller's Agent in 2022
Lisa Zeller-O'Malley
Coldwell Banker Realty
(630) 853-4470
47 in this area
78 Total Sales
Map
Source: Midwest Real Estate Data (MRED)
MLS Number: 11427318
APN: 06-11-131-002
- 366 W Eggleston Ave
- 663 S Hawthorne Ave
- 411 S Berkley Ave
- 428 S Hillside Ave
- 392 S Hawthorne Ave
- 382 S Hawthorne Ave
- 412 S Rex Blvd
- 618 S Swain Ave
- 375 S Berkley Ave
- 728 S Hillside Ave
- 676 S Swain Ave
- 483 W Saint Charles Rd
- 740 S Berkley Ave
- 735 S Spring Rd
- 611 S Prospect Ave
- 425 W Madison St
- 452 W Alma St
- 450 S Cottage Hill Ave
- 662 S Parkside Ave
- 732 S Mitchell Ave


