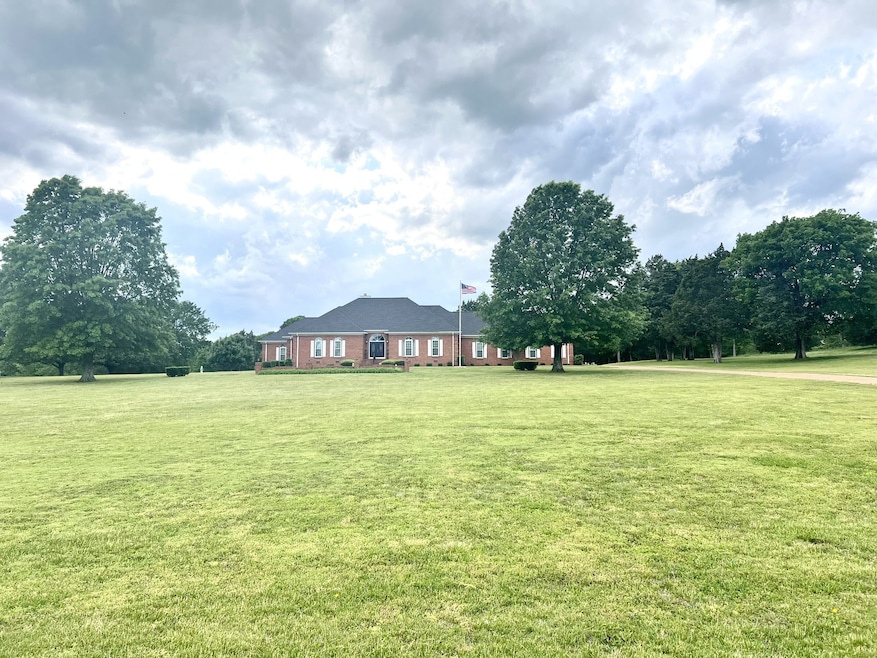
547 S Rutland Rd Mount Juliet, TN 37122
Highlights
- 5 Acre Lot
- 2 Fireplaces
- Double Oven
- Rutland Elementary School Rated A
- No HOA
- Porch
About This Home
As of July 2025Incredible and Rare Opportunity to own this STUNNING ~ Custom Built, One Owner **Estate** on FIVE ACRES in the Heart of Mt Juliet. This it truly the epitome of **Location ..location...LOCATION!** This Spacious Beauty boasts Quality Details at every turn....from Upscale Built-ins in multiple spaces to the Exquisite Solid Wood Double Arched Doors leading into the Sunken Great Room. This **Home Sweet Home ** is definitely ONE OF A KIND and has it ALL ~ both Inside and Out..including TONS of Storage and Two Separate Attached 3 Car Garages....for a total of 6 at the rear of the home (3 on each side)... and there are also TWO Pole Barns at the Rear of Property ~ the Oversized Pole Barn has Electricity for RV Storage is 64x32. There is just TOO much to list! This Place is SO Special ~ It is Truly an Opportunity like None Other!
Last Agent to Sell the Property
Regal Realty Group Brokerage Phone: 6156368253 License # 328511 Listed on: 05/23/2025
Last Buyer's Agent
Regal Realty Group Brokerage Phone: 6156368253 License # 328511 Listed on: 05/23/2025
Home Details
Home Type
- Single Family
Est. Annual Taxes
- $4,432
Year Built
- Built in 1993
Lot Details
- 5 Acre Lot
Parking
- 6 Car Attached Garage
Home Design
- Brick Exterior Construction
- Asphalt Roof
Interior Spaces
- 4,962 Sq Ft Home
- Property has 1 Level
- Wet Bar
- Central Vacuum
- 2 Fireplaces
- Interior Storage Closet
- Crawl Space
Kitchen
- Double Oven
- Microwave
- Dishwasher
Flooring
- Carpet
- Tile
Bedrooms and Bathrooms
- 4 Main Level Bedrooms
- Walk-In Closet
- In-Law or Guest Suite
Laundry
- Dryer
- Washer
Outdoor Features
- Patio
- Porch
Schools
- Rutland Elementary School
- West Wilson Middle School
- Wilson Central High School
Utilities
- Cooling Available
- Central Heating
- Septic Tank
Community Details
- No Home Owners Association
Listing and Financial Details
- Assessor Parcel Number 096 03104 000
Ownership History
Purchase Details
Home Financials for this Owner
Home Financials are based on the most recent Mortgage that was taken out on this home.Purchase Details
Purchase Details
Purchase Details
Purchase Details
Purchase Details
Purchase Details
Similar Homes in the area
Home Values in the Area
Average Home Value in this Area
Purchase History
| Date | Type | Sale Price | Title Company |
|---|---|---|---|
| Warranty Deed | $1,500,000 | Birthright Title | |
| Warranty Deed | $1,500,000 | Birthright Title | |
| Interfamily Deed Transfer | -- | None Available | |
| Interfamily Deed Transfer | -- | None Available | |
| Deed | -- | -- | |
| Deed | -- | -- | |
| Warranty Deed | $50,000 | -- | |
| Warranty Deed | $40,000 | -- | |
| Warranty Deed | $45,000 | -- |
Mortgage History
| Date | Status | Loan Amount | Loan Type |
|---|---|---|---|
| Open | $975,000 | New Conventional | |
| Closed | $975,000 | New Conventional |
Property History
| Date | Event | Price | Change | Sq Ft Price |
|---|---|---|---|---|
| 07/08/2025 07/08/25 | Sold | $1,500,000 | -- | $302 / Sq Ft |
| 05/22/2025 05/22/25 | Pending | -- | -- | -- |
Tax History Compared to Growth
Tax History
| Year | Tax Paid | Tax Assessment Tax Assessment Total Assessment is a certain percentage of the fair market value that is determined by local assessors to be the total taxable value of land and additions on the property. | Land | Improvement |
|---|---|---|---|---|
| 2024 | $4,191 | $219,550 | $54,125 | $165,425 |
| 2022 | $4,191 | $219,550 | $54,125 | $165,425 |
| 2021 | $4,433 | $219,550 | $54,125 | $165,425 |
| 2020 | $4,439 | $219,550 | $54,125 | $165,425 |
| 2019 | $550 | $165,325 | $38,100 | $127,225 |
| 2018 | $4,439 | $165,325 | $38,100 | $127,225 |
| 2017 | $4,439 | $165,325 | $38,100 | $127,225 |
| 2016 | $4,439 | $165,325 | $38,100 | $127,225 |
| 2015 | $4,580 | $165,325 | $38,100 | $127,225 |
| 2014 | $4,112 | $159,959 | $0 | $0 |
Agents Affiliated with this Home
-
Vicki Hertel

Seller's Agent in 2025
Vicki Hertel
Regal Realty Group
(615) 636-8253
43 in this area
185 Total Sales
Map
Source: Realtracs
MLS Number: 2865248
APN: 096-031.04
- 507 Pine Valley Rd
- 219 Caroline Way
- 216 Caroline Way
- 241 Caroline Way
- 9813 Easton Dr
- 1158 Carlisle Place
- 900 Easton Dr
- 408 Everlee Ln
- 839 Cawthorn Ln
- 2543 Pine Valley Rd
- 304 Blackland Dr
- 3435 Pine Valley Rd
- 2402 Pine Valley Rd
- 829 Cawthorn Ln
- 827 Cawthorn Ln
- 825 Cawthorn Ln
- 134 Wynfield Blvd
- 1013 Bradford Park Rd
- 823 Cawthorn Ln
- 821 Cawthorn Ln

