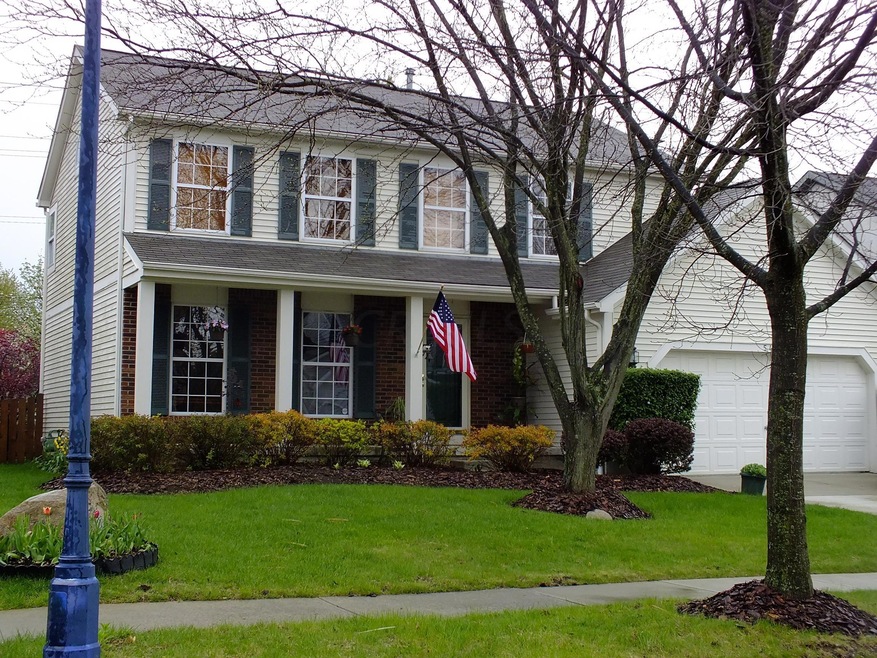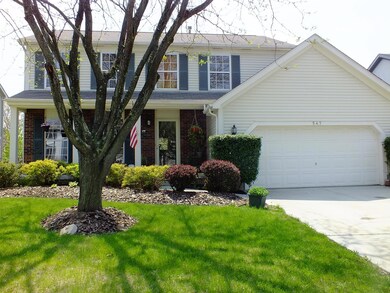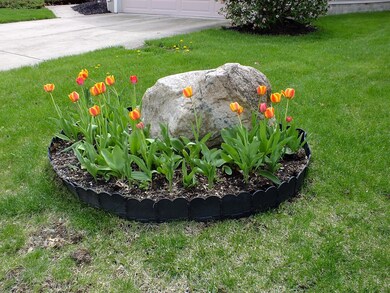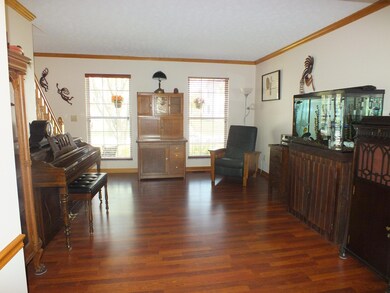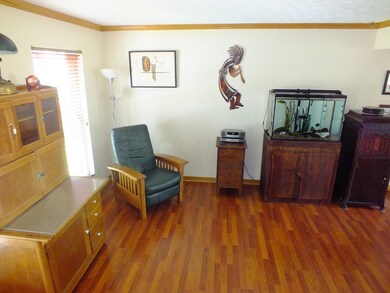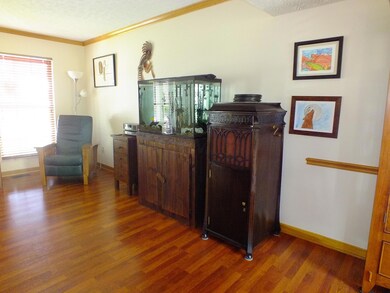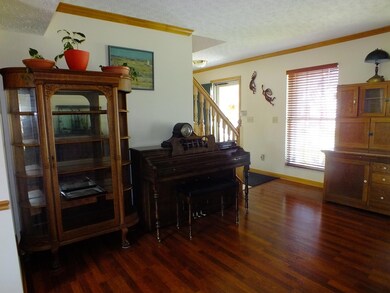
547 Tall Oaks Dr Columbus, OH 43230
Woodside Green NeighborhoodHighlights
- Deck
- Whirlpool Bathtub
- 2 Car Attached Garage
- Lincoln High School Rated A-
- Fenced Yard
- Forced Air Heating and Cooling System
About This Home
As of June 2018FANTASTIC MOVE-IN READY WOODSIDE GREEN S. TWO STORY HOME - 4 BDRMS, 2-1/2 BATHS FEATURING WOOD & CERAMIC FLOORS ON ENTIRE FIRST FLOOR; NEWER CARPET UPSTAIRS & BASEMENT;(1'' PADDING UNDER BASEMENT CARPET); WOOD BLINDS; CEILING FANS; CATHEDRAL CEILINGS; CROWN MOLDING & CHAIR RAIL IN DINING RM; BAY WINDOW & ISLAND IN THE KITCHEN; NEW DISHWASHER & REFRIGERATOR; NEWER LIGHTING & CEILING FANS;RECESSED LIGHTING IN KITCHEN; ROOF (2008);GLASS BLOCK WINDOWS IN BASEMENT; DRIVEWAY (2 YRS OLD); NEW FLOORING ON DECK PLUS CEDAR FENCED YARD (7 YRS OLD); MATURE TREES & APPLE TREE. METICULOUSLY MAINTAINED!!
Last Agent to Sell the Property
Judith Sweatland
CR Inactive Office
Home Details
Home Type
- Single Family
Est. Annual Taxes
- $4,727
Year Built
- Built in 1995
Lot Details
- 9,583 Sq Ft Lot
- Fenced Yard
Parking
- 2 Car Attached Garage
Home Design
- Brick Exterior Construction
- Block Foundation
- Vinyl Siding
Interior Spaces
- 2,064 Sq Ft Home
- 2-Story Property
- Wood Burning Fireplace
- Insulated Windows
- Family Room
- Laundry on lower level
Kitchen
- Gas Range
- Microwave
- Dishwasher
Bedrooms and Bathrooms
- 4 Bedrooms
- Whirlpool Bathtub
Basement
- Partial Basement
- Crawl Space
Outdoor Features
- Deck
Utilities
- Forced Air Heating and Cooling System
- Heating System Uses Gas
Community Details
- Property has a Home Owners Association
Listing and Financial Details
- Home warranty included in the sale of the property
- Assessor Parcel Number 025-009818
Ownership History
Purchase Details
Home Financials for this Owner
Home Financials are based on the most recent Mortgage that was taken out on this home.Purchase Details
Home Financials for this Owner
Home Financials are based on the most recent Mortgage that was taken out on this home.Purchase Details
Home Financials for this Owner
Home Financials are based on the most recent Mortgage that was taken out on this home.Purchase Details
Home Financials for this Owner
Home Financials are based on the most recent Mortgage that was taken out on this home.Purchase Details
Map
Similar Homes in Columbus, OH
Home Values in the Area
Average Home Value in this Area
Purchase History
| Date | Type | Sale Price | Title Company |
|---|---|---|---|
| Warranty Deed | $280,000 | Stewart Title Box | |
| Survivorship Deed | $223,000 | None Available | |
| Interfamily Deed Transfer | -- | Title First | |
| Deed | $174,390 | -- | |
| Deed | $219,750 | -- |
Mortgage History
| Date | Status | Loan Amount | Loan Type |
|---|---|---|---|
| Previous Owner | $213,950 | New Conventional | |
| Previous Owner | $217,500 | New Conventional | |
| Previous Owner | $220,000 | New Conventional | |
| Previous Owner | $211,850 | Adjustable Rate Mortgage/ARM | |
| Previous Owner | $100,000 | Future Advance Clause Open End Mortgage | |
| Previous Owner | $144,000 | Purchase Money Mortgage | |
| Previous Owner | $151,500 | Unknown | |
| Previous Owner | $165,650 | New Conventional |
Property History
| Date | Event | Price | Change | Sq Ft Price |
|---|---|---|---|---|
| 03/27/2025 03/27/25 | Off Market | $223,000 | -- | -- |
| 06/08/2018 06/08/18 | Sold | $280,000 | +7.7% | $113 / Sq Ft |
| 05/09/2018 05/09/18 | Pending | -- | -- | -- |
| 04/18/2018 04/18/18 | For Sale | $260,000 | +16.6% | $105 / Sq Ft |
| 06/19/2015 06/19/15 | Sold | $223,000 | -3.0% | $108 / Sq Ft |
| 05/20/2015 05/20/15 | Pending | -- | -- | -- |
| 05/05/2015 05/05/15 | For Sale | $229,900 | -- | $111 / Sq Ft |
Tax History
| Year | Tax Paid | Tax Assessment Tax Assessment Total Assessment is a certain percentage of the fair market value that is determined by local assessors to be the total taxable value of land and additions on the property. | Land | Improvement |
|---|---|---|---|---|
| 2024 | $7,883 | $133,810 | $30,070 | $103,740 |
| 2023 | $7,784 | $133,805 | $30,065 | $103,740 |
| 2022 | $7,042 | $94,300 | $14,460 | $79,840 |
| 2021 | $6,811 | $94,300 | $14,460 | $79,840 |
| 2020 | $6,754 | $94,300 | $14,460 | $79,840 |
| 2019 | $5,682 | $79,170 | $12,040 | $67,130 |
| 2018 | $5,219 | $79,170 | $12,040 | $67,130 |
| 2017 | $5,215 | $79,170 | $12,040 | $67,130 |
| 2016 | $4,792 | $66,260 | $16,280 | $49,980 |
| 2015 | $4,796 | $66,260 | $16,280 | $49,980 |
| 2014 | $4,759 | $66,260 | $16,280 | $49,980 |
| 2013 | $2,363 | $66,255 | $16,275 | $49,980 |
Source: Columbus and Central Ohio Regional MLS
MLS Number: 215014908
APN: 025-009818
- 543 Tall Oaks Dr
- 557 Tall Oaks Dr
- 697 Woodmark Run
- 632 Tall Oaks Dr
- 451 Lincolnshire Rd
- 3781 Hines Rd
- 421 Canterwood Ct
- 447 Woodside Lake Dr
- 3610 N Stygler Rd
- 3877 Hines Rd
- 4136 Cambron Dr
- 770 Oaks Edge Dr
- 449 Lily Pond Ct
- 3183 Berkley Pointe Dr
- 642 Ridenour Rd
- 2851 Regaldo Dr
- 364 Morgan Ln
- 573 Fairholme Rd
- 232 Regents Rd
- 855 Quitman Dr W
