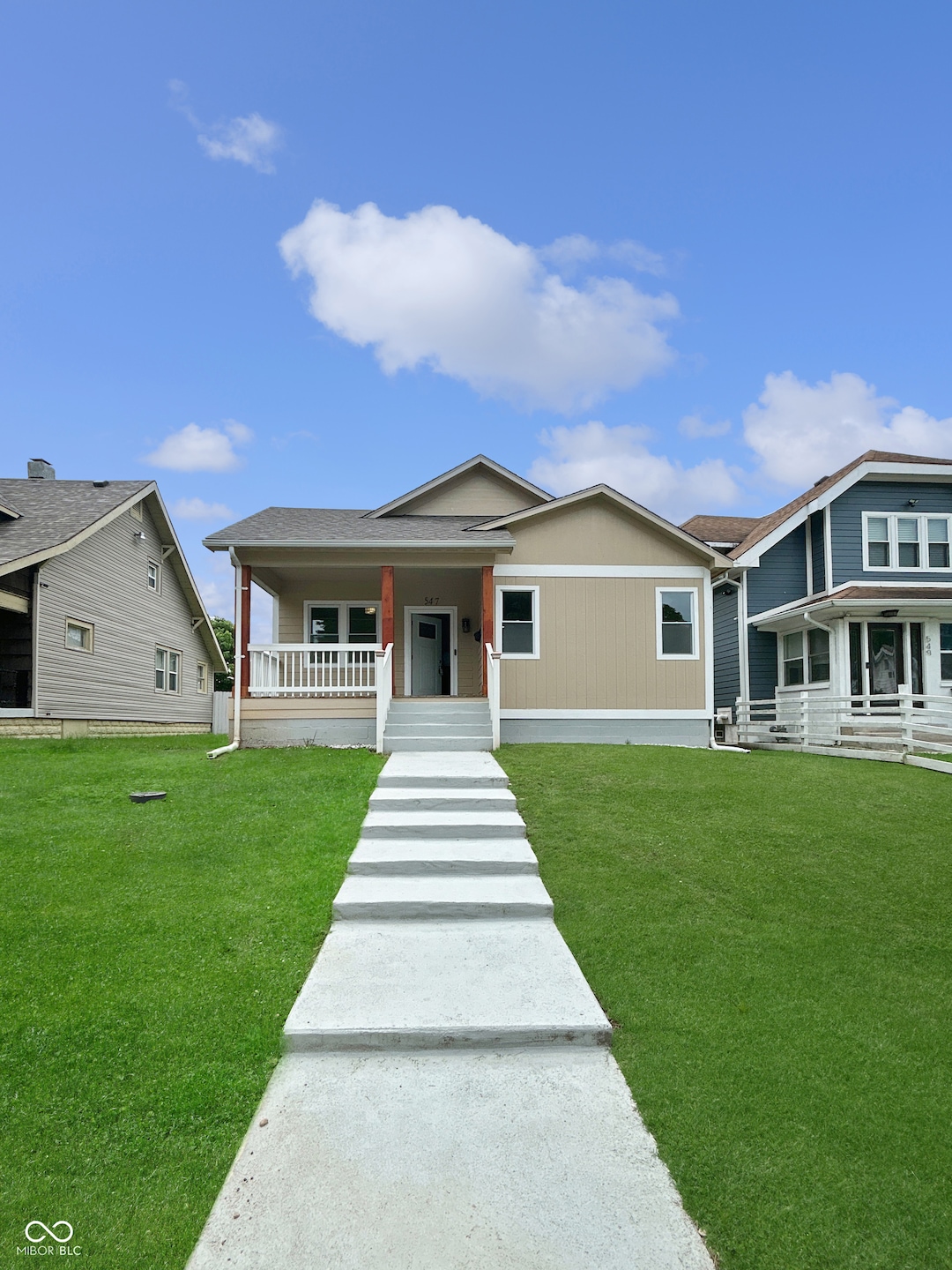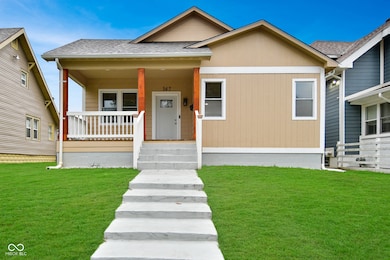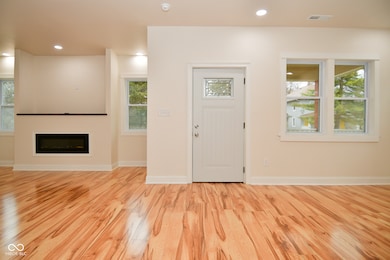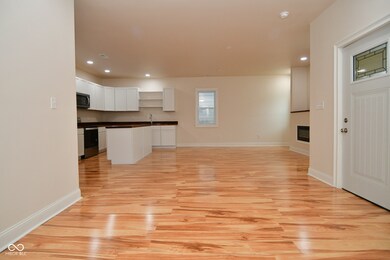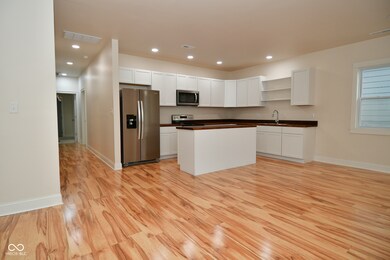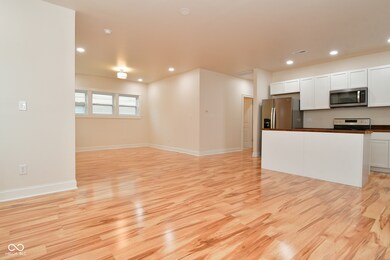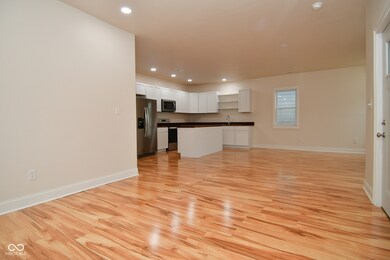547 Udell St Indianapolis, IN 46208
Near Northwest Riverside NeighborhoodEstimated payment $1,210/month
Highlights
- New Construction
- Wood Flooring
- Eat-In Kitchen
- Ranch Style House
- No HOA
- Walk-In Closet
About This Home
Imagine coming home to this spacious and newly constructed home, set back from the bustle but convenient to everything, including the highly entertaining Downtown area. Featuring 2 generous secondary bedrooms equipped with 1500-watt Cadet wall insert heaters, a full main bathroom, and a primary suite with a walk-in closet and full primary bathroom suite experience, this home was designed to help you feel luxurious. An island bar in the kitchen provides plenty of meal space, and the large family room with fresh waterproof flooring that will no doubt become a favorite gathering spot as you watch the changing LED lights within the electric fireplace. Exciting additions included are a new sewer line and water meter pit, both bathrooms equipped with bluetooth technology, a New LG stacked washer and dryer, a 10-year factory warranty on AC and Heating-and the list goes on! Home is in a grant territory starting at $4000 pending lender approval. Seller is open to owner financing as well. Call and tour this lovely home today!
Home Details
Home Type
- Single Family
Est. Annual Taxes
- $94
Year Built
- Built in 2024 | New Construction
Lot Details
- 5,097 Sq Ft Lot
Home Design
- Ranch Style House
- Vinyl Siding
Interior Spaces
- 1,500 Sq Ft Home
- Paddle Fans
- Electric Fireplace
- Combination Dining and Living Room
- Crawl Space
Kitchen
- Eat-In Kitchen
- Gas Oven
- Microwave
Flooring
- Wood
- Carpet
- Vinyl
Bedrooms and Bathrooms
- 3 Bedrooms
- Walk-In Closet
- 2 Full Bathrooms
Laundry
- Dryer
- Washer
Home Security
- Smart Thermostat
- Fire and Smoke Detector
Utilities
- Forced Air Heating and Cooling System
- Gas Water Heater
Community Details
- No Home Owners Association
- Edwards Northwestern Park Subdivision
Listing and Financial Details
- Tax Lot 192
- Assessor Parcel Number 490626126045000101
Map
Home Values in the Area
Average Home Value in this Area
Tax History
| Year | Tax Paid | Tax Assessment Tax Assessment Total Assessment is a certain percentage of the fair market value that is determined by local assessors to be the total taxable value of land and additions on the property. | Land | Improvement |
|---|---|---|---|---|
| 2024 | $361 | $140,500 | $13,000 | $127,500 |
| 2023 | $361 | $13,000 | $13,000 | $0 |
| 2022 | $95 | $13,000 | $13,000 | $0 |
| 2021 | $0 | $3,400 | $3,400 | $0 |
| 2020 | $0 | $3,400 | $3,400 | $0 |
| 2019 | $0 | $0 | $0 | $0 |
| 2018 | $0 | $0 | $0 | $0 |
| 2017 | $0 | $0 | $0 | $0 |
| 2016 | -- | $0 | $0 | $0 |
| 2014 | -- | $0 | $0 | $0 |
| 2013 | -- | $0 | $0 | $0 |
Property History
| Date | Event | Price | List to Sale | Price per Sq Ft | Prior Sale |
|---|---|---|---|---|---|
| 10/15/2025 10/15/25 | Price Changed | $228,000 | -5.0% | $152 / Sq Ft | |
| 07/25/2025 07/25/25 | Price Changed | $240,000 | -4.0% | $160 / Sq Ft | |
| 07/07/2025 07/07/25 | Price Changed | $250,000 | -2.0% | $167 / Sq Ft | |
| 06/02/2025 06/02/25 | Price Changed | $255,000 | -8.9% | $170 / Sq Ft | |
| 05/16/2025 05/16/25 | Price Changed | $280,000 | -13.8% | $187 / Sq Ft | |
| 05/01/2025 05/01/25 | Price Changed | $325,000 | -7.1% | $217 / Sq Ft | |
| 04/14/2025 04/14/25 | For Sale | $350,000 | +6901.4% | $233 / Sq Ft | |
| 10/18/2022 10/18/22 | Sold | $4,999 | 0.0% | $2 / Sq Ft | View Prior Sale |
| 08/25/2022 08/25/22 | Pending | -- | -- | -- | |
| 08/23/2022 08/23/22 | For Sale | $4,999 | +42.8% | $2 / Sq Ft | |
| 08/13/2021 08/13/21 | Sold | $3,500 | 0.0% | $2 / Sq Ft | View Prior Sale |
| 03/06/2021 03/06/21 | For Sale | $3,500 | -- | $2 / Sq Ft |
Purchase History
| Date | Type | Sale Price | Title Company |
|---|---|---|---|
| Quit Claim Deed | $4,999 | -- | |
| Quit Claim Deed | -- | None Available | |
| Quit Claim Deed | -- | None Available | |
| Public Action Common In Florida Clerks Tax Deed Or Tax Deeds Or Property Sold For Taxes | $17,460 | None Available | |
| Quit Claim Deed | -- | None Available | |
| Corporate Deed | -- | None Available | |
| Corporate Deed | -- | None Available | |
| Sheriffs Deed | -- | None Available | |
| Special Warranty Deed | -- | None Available | |
| Sheriffs Deed | -- | None Available | |
| Sheriffs Deed | $55,812 | None Available |
Mortgage History
| Date | Status | Loan Amount | Loan Type |
|---|---|---|---|
| Previous Owner | $25,000 | Commercial | |
| Previous Owner | $22,973 | Purchase Money Mortgage |
Source: MIBOR Broker Listing Cooperative®
MLS Number: 21978301
APN: 49-06-26-126-045.000-101
- 552 W 28th St
- 538 W 28th St
- 520 W 28th St
- 631 Udell St
- 2702 Indianapolis Ave
- 549 W 27th St
- 602 Eugene St
- 651 Eugene St
- 931 W 27th St
- 1331 W 27th St
- 1201 W 27th St
- 523 W 28th St
- 950 W 28th St
- 1101 W 28th St
- 638 W 30th St
- 3017 Ethel Ave
- 2709 Shriver Ave
- 2705 Shriver Ave
- 2868 Highland Place
- 2627 Shriver Ave
- 542 W 29th St
- 445 W 29th St
- 928 Udell St
- 2612 Boulevard Place Unit B
- 224 W 28th St
- 2406 Indianapolis Ave
- 3018 Graceland Ave
- 1002 Eugene St
- 1006 Eugene St
- 524 W 23rd St Unit 3
- 970 Edgemont Ave
- 3180 Graceland Ave
- 1015 W 32nd St
- 1 W 28th St Unit 304
- 1 W 28th St Unit 108
- 1 W 28th St Unit 101
- 1 W 28th St Unit 501
- 1 W 28th St
- 3179 N Kenwood Ave
- 2349 N Kenwood Ave
