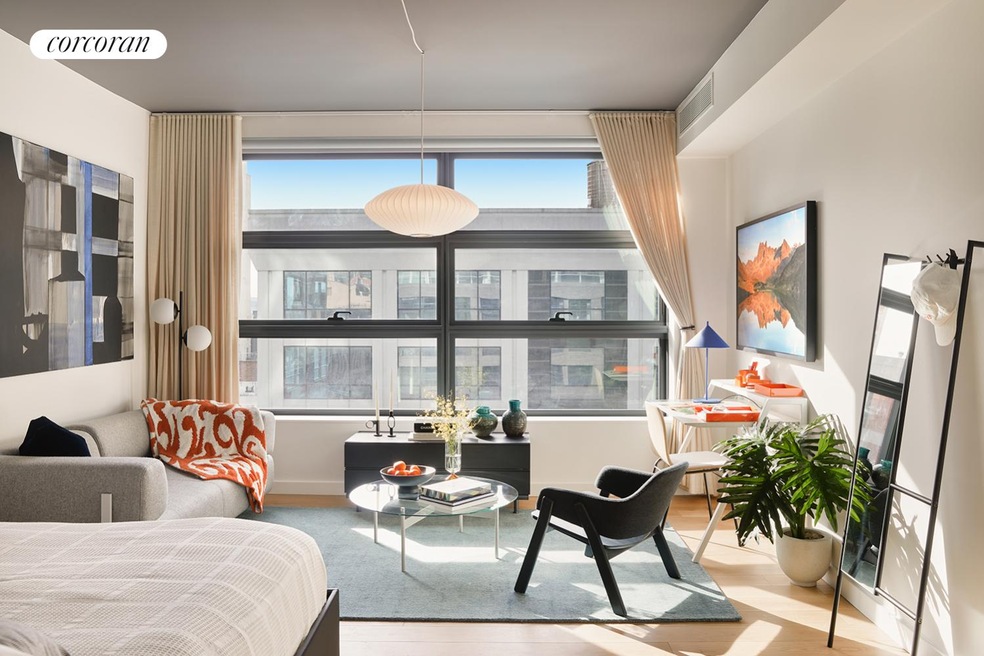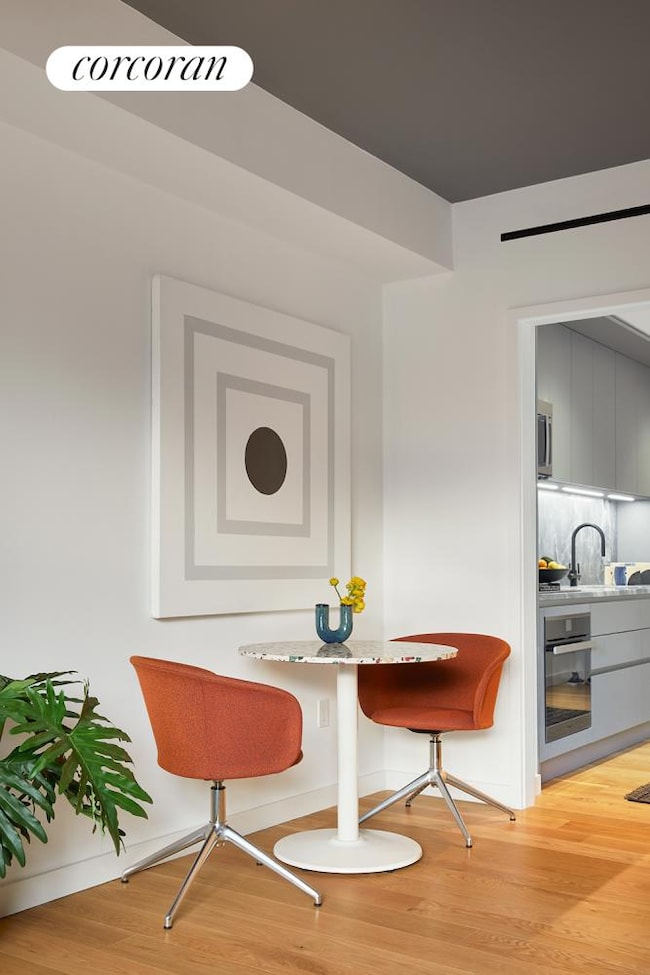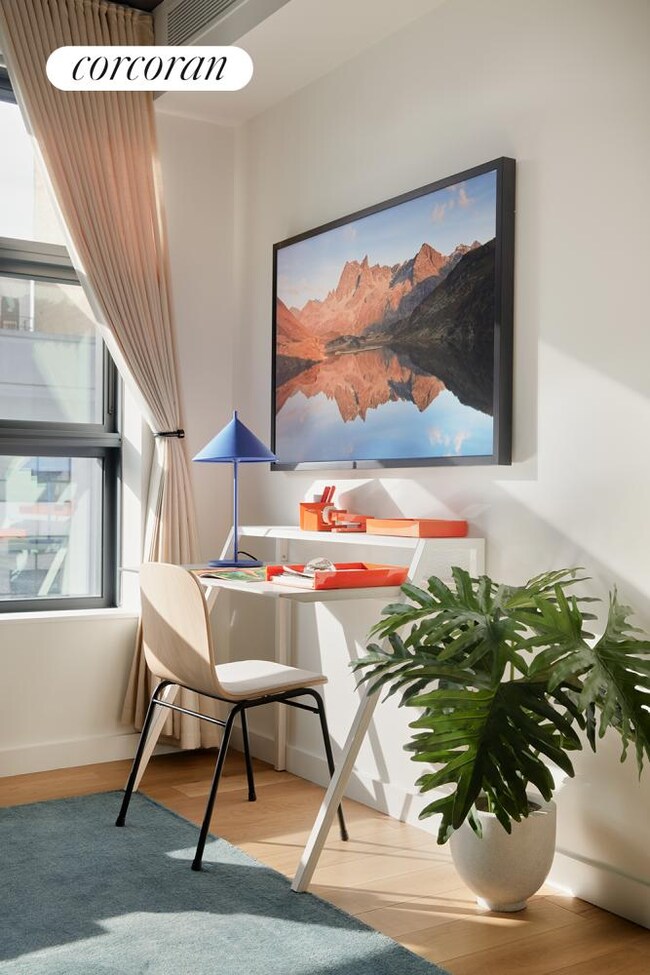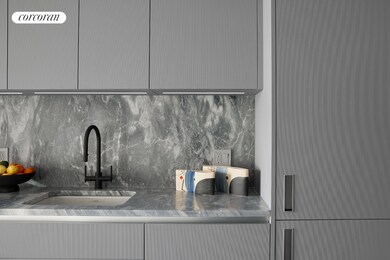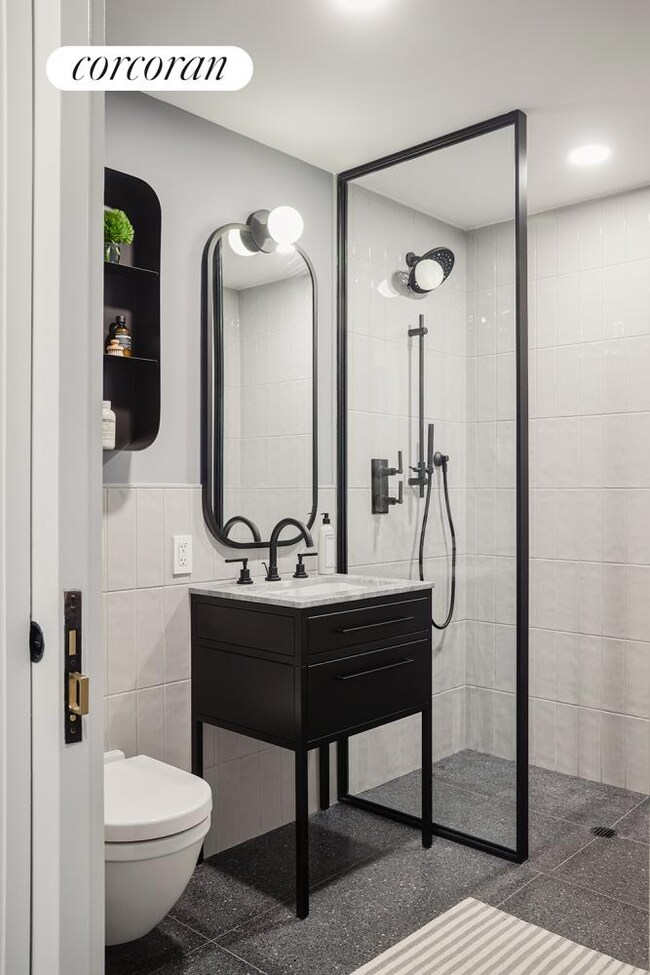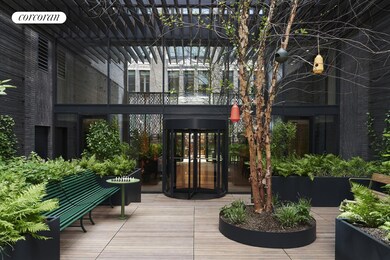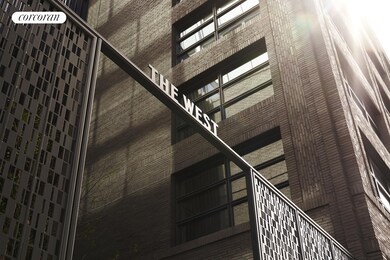
The West Residence Club 547 W 47th St Unit 315 New York, NY 10036
Hell's Kitchen NeighborhoodEstimated payment $6,000/month
Highlights
- Concierge
- Indoor Pool
- Rooftop Deck
- Middle School 297 Rated A-
- New Construction
- 4-minute walk to Hell's Kitchen Park
About This Home
Only 10% Deposit at Contract Signing!
Luxury Meets Value in Hell's Kitchen - A Hidden Gem Between Hudson Yards & Waterline Square
Residence 315 is a thoughtfully designed 491 sq. ft. studio with west-facing exposure that fills the space with natural light. The generously sized galley kitchen-unusually spacious for a studio-features dramatic marble countertops and backsplashes, custom cabinetry with ample storage, and premium appliances by Miele and Bosch. The stylish bathroom is outfitted with grey terrazzo flooring, pale grey ceramic wall tiles, a honed grey marble countertop on a custom matte black vanity, and matte black fixtures by Rohl. A pocket door separates the bathroom from the entry vestibule for added privacy. Every home at 547 West 47th Street includes modern conveniences such as an in-unit washer and dryer, central air conditioning, private storage, and motorized roller shades, offering a perfect urban oasis.
The West Residence Club welcomes you with a beautifully landscaped garden entrance and a 24-hour attended lobby. Residents enjoy over 30,000 square feet of premium amenities at 547 West 47th Street, including a glass-enclosed library with a fireplace, a comfortable lounge, and dedicated co-working spaces. The state-of-the-art indoor/outdoor fitness center-complete with a yoga studio-was curated by The Wright Fit to provide an inspiring environment for wellness. At the rooftop Pool Club, take in sweeping views of the Hudson River and Midtown skyline from the swimming pool, sundeck, outdoor kitchens, dining areas, and lounge spaces.
The complete list of amenities throughout the building include:
- Indoor/Outdoor Fitness Center with On Demand Training available through The Wright Fit
- Rooftop Pool Club with Sundeck, Outdoor Kitchens, Dining Areas and Lounge Spaces
- Outdoor Dog Run and a Pet Spa
- An additional 8th Floor Rooftop Lounge with Midtown skyline views, outdoor kitchens, and dining areas
- Hotel-Style Guest Suites available for use by friends and family of residents
- Private Dining Room and Catering Kitchen for hosting events
- Co-working Space and Conference Room
- Glasshouse Library Lounge with Fireplace
- Full-time Doorman
- Live-in Resident Manager
- Storage included with every home
- House Bicycles courtesy of Trek
- Oversized mail room with packing station and automated lockers for seamless and secure handling of packages
- A playroom and outdoor playground
Discover a rare opportunity to own a beautifully designed condominium in one of Manhattan's fastest-growing enclaves - perfectly nestled between the ultra-luxury developments of Hudson Yards and Waterline Square. The West, located at 547 West 47th Street, offers elevated living, modern finishes, and vibrant neighborhood energy - at a fraction of the price. Enjoy world-class dining, convenient access to the Hudson River Greenway, and the buzz of the West Side, all just moments from your door. With over 30,000sf of amenities, The West offers unbeatable value in a location that keeps rising in demand.
Equal Housing Opportunity. The complete offering terms are in an offering plan available from sponsor. File No. CD 18-0479. Sponsor: 646 11th Owner LLC, C/O SK Development, 270 Lafayette Street, Suite 506, NY, NY 10012.
Listing Agent
547 West 47th Street Sales Office
Corcoran Sunshine Marketing Group Listed on: 07/25/2024
Property Details
Home Type
- Condominium
Est. Annual Taxes
- $12,478
Year Built
- Built in 2022 | New Construction
HOA Fees
- $662 Monthly HOA Fees
Home Design
- 491 Sq Ft Home
Laundry
- Laundry in unit
- Washer Hookup
Additional Features
- 1 Full Bathroom
- Indoor Pool
- West Facing Home
- Central Air
- Property Views
Listing and Financial Details
- Legal Lot and Block 1330 / 01076
Community Details
Overview
- 219 Units
- High-Rise Condominium
- The West Residence Club Condos
- Hells Kitchen Subdivision
- 12-Story Property
Amenities
- Concierge
- Courtyard
- Children's Playroom
- Community Storage Space
Map
About The West Residence Club
Home Values in the Area
Average Home Value in this Area
Tax History
| Year | Tax Paid | Tax Assessment Tax Assessment Total Assessment is a certain percentage of the fair market value that is determined by local assessors to be the total taxable value of land and additions on the property. | Land | Improvement |
|---|---|---|---|---|
| 2025 | $12,478 | $102,982 | $17,576 | $85,406 |
| 2024 | $12,478 | $99,810 | $17,576 | $82,694 |
| 2023 | $12,199 | $97,576 | $16,258 | $81,318 |
Property History
| Date | Event | Price | Change | Sq Ft Price |
|---|---|---|---|---|
| 07/25/2024 07/25/24 | For Sale | $785,000 | -- | $1,599 / Sq Ft |
Mortgage History
| Date | Status | Loan Amount | Loan Type |
|---|---|---|---|
| Closed | $15,000,000 | Unknown |
Similar Homes in the area
Source: Real Estate Board of New York (REBNY)
MLS Number: RLS11002624
APN: 1076-1330
- 547 W 47th St Unit 702
- 547 W 47th St Unit PH4
- 547 W 47th St Unit 509
- 547 W 47th St Unit 521
- 547 W 47th St Unit PH 8
- 547 W 47th St Unit 709
- 547 W 47th St Unit 409
- 547 W 47th St Unit 202
- 547 W 47th St Unit 1014
- 547 W 47th St Unit 626
- 547 W 47th St Unit 504
- 547 W 47th St Unit 609
- 547 W 47th St Unit 901
- 547 W 47th St Unit 305
- 547 W 47th St Unit 613
- 521 W 47th St Unit 3A
- 540 W 49th St Unit 407N
- 540 W 49th St Unit 306S
- 540 W 49th St Unit 410N
- 540 W 49th St Unit 406N
- 547 W 47th St Unit 513
- 547 W 47th St Unit 718
- 547 W 47th St
- 545 W 48th St Unit 308S
- 521 W 47th St Unit 3A
- 531 W 48th St
- 515 W 47th St Unit FL4-ID1989
- 515 W 47th St Unit FL5-ID1878
- 515 W 47th St Unit FL1-ID1875
- 540 W 49th St Unit 504N
- 505 W 47th St
- 516 W 47th St
- 515 W 48th St Unit FL4-ID1022059P
- 515 W 48th St Unit ID1021966P
- 515 W 48th St Unit ID1021962P
- 515 W 48th St Unit ID1021968P
- 515 W 48th St Unit ID1022018P
- 519 W 45th St Unit ID1224961P
- 519 W 45th St Unit ID1224960P
- 513 W 48th St Unit 2RE
