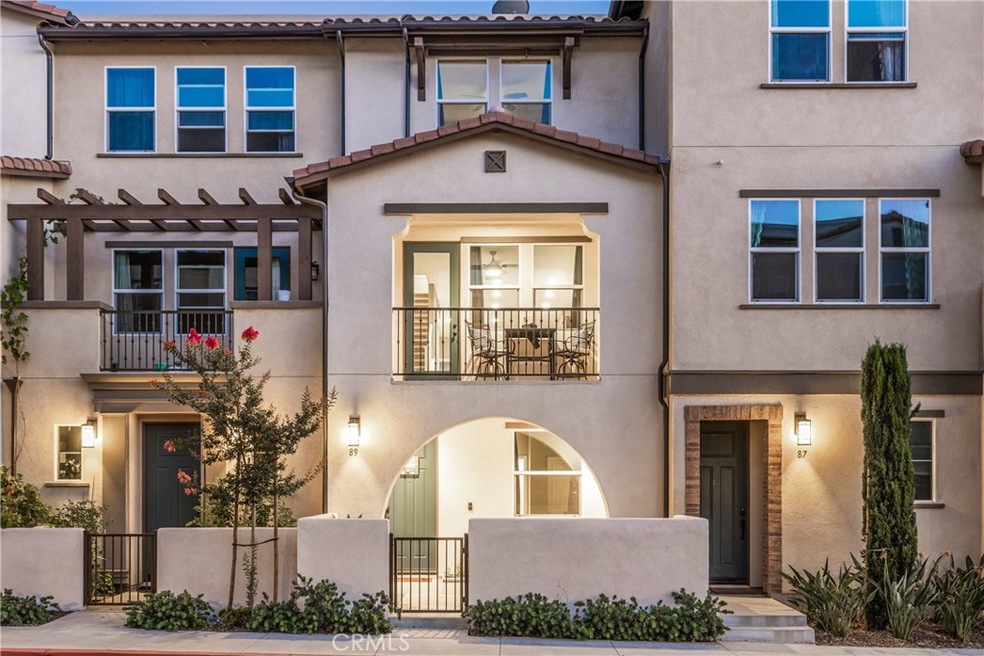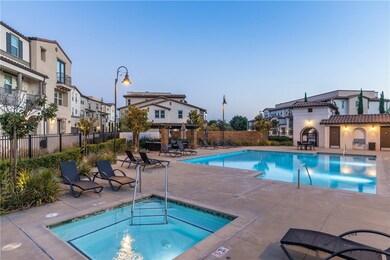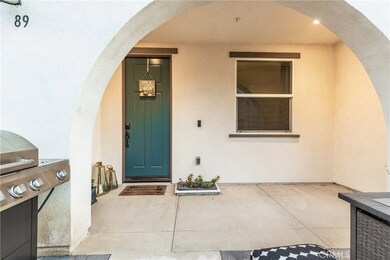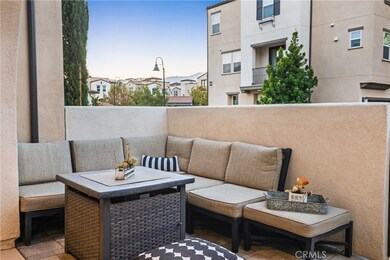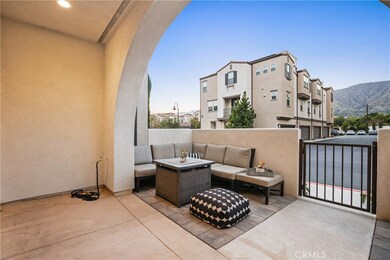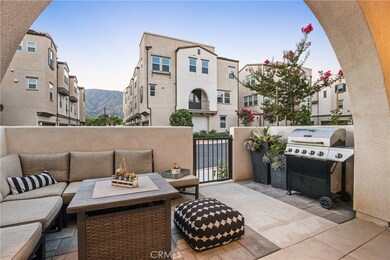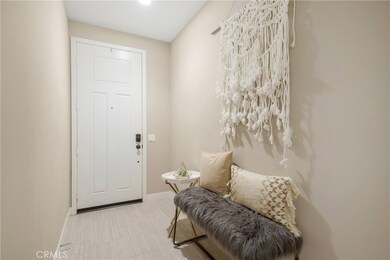
547 W Foothill Blvd Unit 89 Glendora, CA 91741
North Glendora NeighborhoodHighlights
- In Ground Pool
- Solar Power System
- Gated Community
- La Fetra Elementary School Rated A
- Two Primary Bedrooms
- 1.44 Acre Lot
About This Home
As of October 2022HIGHLY UPGRADED | FOOTHILL COLLECTION GATED COMMUNITY. Centrally situated within the community this home features a balcony offering pool & mountain views. A spacious front porch features concrete decking & pavers w/gated entry w/room for seating & BBQ, perfect for outdoor gathering. Front door opens to a main level w/main floor bedroom & full bathroom plus direct access to the finished two car garage. Head upstairs to a wide open floor plan featuring wood flooring, a family rm w/ceiling fan, French door to view balcony & high ceilings. Upgraded kitchen features wood cabinetry w/under mount lighting, quartz countertops, center island w/sink & seating area, stainless steel appliances, recessed lighting & a fun wall w/chalkboard paint. An open dining area sits at the end of the kitchen as well as an office currently used as a cozy sitting area. There is also a half bath on this level. Up the second stairway to the third level you'll find a spacious master bedroom w/ceiling fan, sprawling mountain & pool views, a walk-in closet & a master bath. Master bathroom offers double sinks, a framed mirror, & walk-in tiled shower w/glass enclosure. The second upstairs bedroom also offers an ensuite bathroom. Laundry room is conveniently located on the upper level. The association features a gated pool & spa area w/BBQs, a gated dog park, playground, bocce ball court & a drought tolerant garden. Glendora schools and a very high walk-score of 75. Solar panels covered a majority of usage.
Property Details
Home Type
- Condominium
Est. Annual Taxes
- $8,976
Year Built
- Built in 2017 | Remodeled
Lot Details
- Two or More Common Walls
HOA Fees
- $239 Monthly HOA Fees
Parking
- 2 Car Direct Access Garage
- Parking Available
- Two Garage Doors
Property Views
- Mountain
- Pool
Home Design
- Turnkey
- Slab Foundation
- Fire Rated Drywall
- Stucco
Interior Spaces
- 1,807 Sq Ft Home
- 3-Story Property
- Open Floorplan
- High Ceiling
- Recessed Lighting
- Double Pane Windows
- Drapes & Rods
- Family Room Off Kitchen
- Living Room
Kitchen
- Breakfast Area or Nook
- Open to Family Room
- Breakfast Bar
- Convection Oven
- Gas Range
- Water Line To Refrigerator
- Dishwasher
- ENERGY STAR Qualified Appliances
- Kitchen Island
- Quartz Countertops
- Pots and Pans Drawers
- Built-In Trash or Recycling Cabinet
- Self-Closing Drawers
- Disposal
Flooring
- Carpet
- Tile
Bedrooms and Bathrooms
- 3 Bedrooms | 1 Main Level Bedroom
- Double Master Bedroom
- Walk-In Closet
- Upgraded Bathroom
- Dual Vanity Sinks in Primary Bathroom
- Private Water Closet
- Bathtub with Shower
- Walk-in Shower
Laundry
- Laundry Room
- Laundry on upper level
Home Security
Eco-Friendly Details
- ENERGY STAR Qualified Equipment for Heating
- Solar Power System
Pool
- In Ground Pool
- Heated Spa
- In Ground Spa
Outdoor Features
- Covered patio or porch
- Exterior Lighting
Schools
- Glendora High School
Utilities
- High Efficiency Air Conditioning
- Central Heating and Cooling System
- High Efficiency Heating System
- Natural Gas Connected
- ENERGY STAR Qualified Water Heater
- Gas Water Heater
Listing and Financial Details
- Tax Lot 1
- Tax Tract Number 72946
- Assessor Parcel Number 8635011071
Community Details
Overview
- 50 Units
- Foothill Collection 144 Community Corp. Association, Phone Number (855) 403-3852
- Vintage Group HOA
Amenities
- Community Barbecue Grill
- Picnic Area
Recreation
- Community Playground
- Community Pool
- Community Spa
- Dog Park
Security
- Controlled Access
- Gated Community
- Carbon Monoxide Detectors
- Fire and Smoke Detector
Ownership History
Purchase Details
Home Financials for this Owner
Home Financials are based on the most recent Mortgage that was taken out on this home.Purchase Details
Home Financials for this Owner
Home Financials are based on the most recent Mortgage that was taken out on this home.Purchase Details
Home Financials for this Owner
Home Financials are based on the most recent Mortgage that was taken out on this home.Map
Similar Homes in the area
Home Values in the Area
Average Home Value in this Area
Purchase History
| Date | Type | Sale Price | Title Company |
|---|---|---|---|
| Grant Deed | $740,000 | Stewart Title Company | |
| Grant Deed | $630,000 | First American Title Company | |
| Grant Deed | $556,000 | Fntg |
Mortgage History
| Date | Status | Loan Amount | Loan Type |
|---|---|---|---|
| Open | $640,000 | New Conventional | |
| Previous Owner | $589,000 | New Conventional | |
| Previous Owner | $500,112 | Commercial |
Property History
| Date | Event | Price | Change | Sq Ft Price |
|---|---|---|---|---|
| 10/03/2022 10/03/22 | Sold | $740,000 | -1.3% | $410 / Sq Ft |
| 08/17/2022 08/17/22 | Price Changed | $749,998 | -4.5% | $415 / Sq Ft |
| 08/10/2022 08/10/22 | For Sale | $785,000 | +24.6% | $434 / Sq Ft |
| 09/18/2020 09/18/20 | Sold | $630,000 | -1.5% | $349 / Sq Ft |
| 07/21/2020 07/21/20 | For Sale | $639,800 | -- | $354 / Sq Ft |
Tax History
| Year | Tax Paid | Tax Assessment Tax Assessment Total Assessment is a certain percentage of the fair market value that is determined by local assessors to be the total taxable value of land and additions on the property. | Land | Improvement |
|---|---|---|---|---|
| 2024 | $8,976 | $754,800 | $341,496 | $413,304 |
| 2023 | $8,768 | $740,000 | $334,800 | $405,200 |
| 2022 | $7,597 | $642,600 | $305,796 | $336,804 |
| 2021 | $7,462 | $630,000 | $299,800 | $330,200 |
| 2020 | $6,918 | $590,030 | $295,015 | $295,015 |
| 2019 | $6,748 | $578,462 | $289,231 | $289,231 |
| 2018 | $6,644 | $567,120 | $283,560 | $283,560 |
Source: California Regional Multiple Listing Service (CRMLS)
MLS Number: CV20143201
APN: 8635-011-071
- 547 W Foothill Blvd Unit 89
- 553 W Foothill Blvd Unit 129
- 645 W Foothill Blvd Unit 7
- 116 N Wildwood Ave
- 518 Oak Trail Place
- 420 W Bennett Ave
- 208 S Barranca Ave Unit 26
- 818 Invergarry St
- 817 W Heber St
- 332 N Washington Ave
- 19129 E Orangepath St
- 834 Bridwell St
- 356 N Pennsylvania Ave
- 127 W Bennett Ave
- 453 W Laurel Ave
- 618 W Route 66
- 245 Snapdragon Ln
- 422 W Route 66 Unit 41
- 422 W Route 66 Unit 100
- 422 W Route 66 Unit 1
