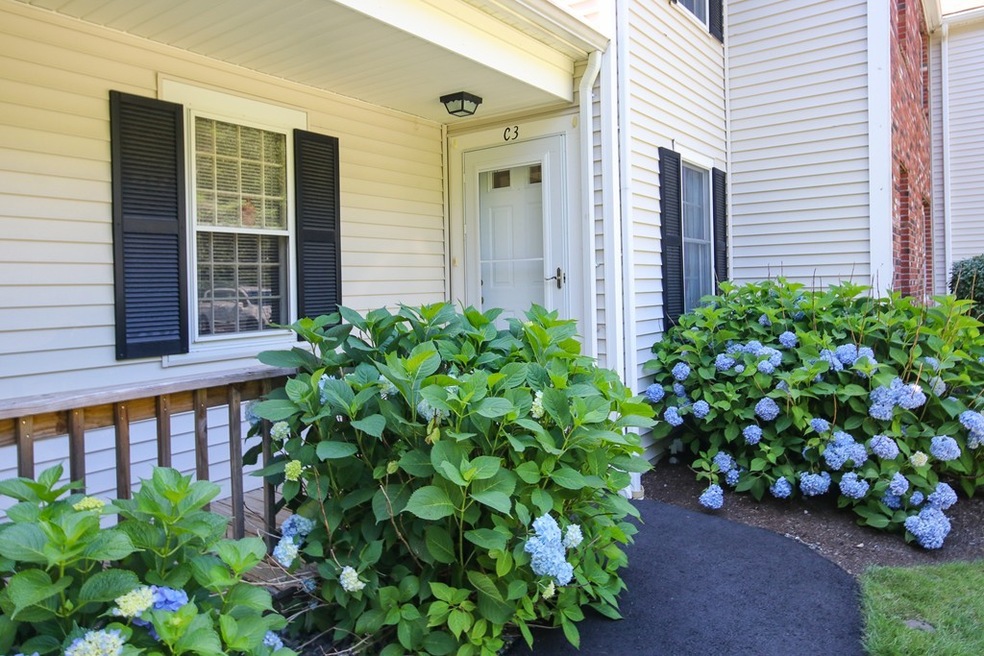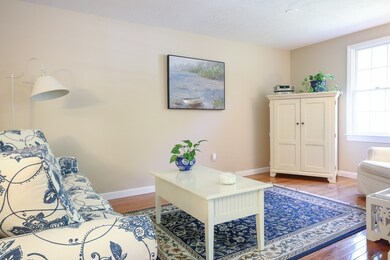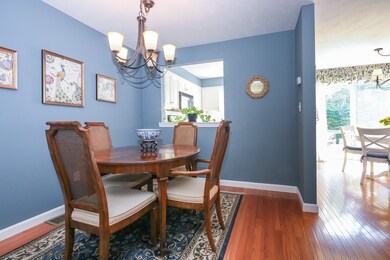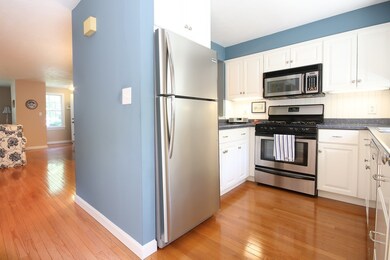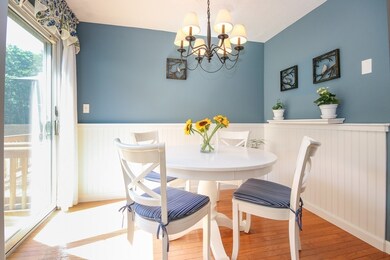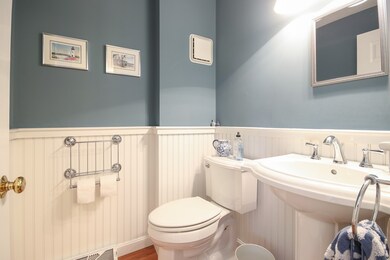
547 Washington St Unit C3 Pembroke, MA 02359
Estimated Value: $429,000 - $468,000
About This Home
As of September 2019This lovely condo has been tastefully updated! The main floor has an open plan with formal dining area. The sunny kitchen features a convenient pass-through to the dining area as well as a cozy breakfast nook overlooking the peaceful back yard through sliding glass doors to the deck. The kitchen has been updated with stainless appliances and white cabinetry. There is also an updated first floor half bath. The large master with double closets is found on the second floor along with a spacious 2nd bedroom and large bathroom with laundry area. For extra storage there is access to attic space in the hallway with a pull down staircase. The lower level features a large family room with custom built bookshelves and cabinetry. Gleaming hardwood floors throughout enhance the unit along with central air. A truly wonderful spot to call home! Showings begin at the Broker Tour on Friday 10:30 - 12:30.
Last Listed By
Dorrie Arnold
Coldwell Banker Realty - Duxbury License #455000676 Listed on: 07/17/2019

Townhouse Details
Home Type
- Townhome
Est. Annual Taxes
- $4,182
Year Built
- Built in 1986
HOA Fees
- $334 per month
Kitchen
- Range
- Microwave
- Dishwasher
Laundry
- Dryer
- Washer
Utilities
- Forced Air Heating and Cooling System
- Heating System Uses Gas
- Natural Gas Water Heater
- Private Sewer
Additional Features
- Wood Flooring
- Year Round Access
- Basement
Community Details
- Call for details about the types of pets allowed
Listing and Financial Details
- Assessor Parcel Number M:E10 P:69-C3
Ownership History
Purchase Details
Home Financials for this Owner
Home Financials are based on the most recent Mortgage that was taken out on this home.Purchase Details
Home Financials for this Owner
Home Financials are based on the most recent Mortgage that was taken out on this home.Purchase Details
Purchase Details
Similar Homes in Pembroke, MA
Home Values in the Area
Average Home Value in this Area
Purchase History
| Date | Buyer | Sale Price | Title Company |
|---|---|---|---|
| Harrington Dale D | $278,000 | -- | |
| Christman Barbara | $216,500 | -- | |
| Macneil Mary A | $180,000 | -- | |
| Draheim Lisa J | $92,500 | -- |
Mortgage History
| Date | Status | Borrower | Loan Amount |
|---|---|---|---|
| Previous Owner | Christman Barbara | $173,000 | |
| Previous Owner | Draheim Lisa J | $100,000 | |
| Previous Owner | Draheim Lisa J | $25,000 | |
| Previous Owner | Draheim Lisa J | $165,000 | |
| Previous Owner | Draheim Lisa J | $25,000 |
Property History
| Date | Event | Price | Change | Sq Ft Price |
|---|---|---|---|---|
| 09/20/2019 09/20/19 | Sold | $278,000 | +1.1% | $201 / Sq Ft |
| 07/23/2019 07/23/19 | Pending | -- | -- | -- |
| 07/17/2019 07/17/19 | For Sale | $275,000 | +27.0% | $199 / Sq Ft |
| 06/28/2012 06/28/12 | Sold | $216,500 | -5.8% | $131 / Sq Ft |
| 04/16/2012 04/16/12 | For Sale | $229,900 | -- | $139 / Sq Ft |
Tax History Compared to Growth
Tax History
| Year | Tax Paid | Tax Assessment Tax Assessment Total Assessment is a certain percentage of the fair market value that is determined by local assessors to be the total taxable value of land and additions on the property. | Land | Improvement |
|---|---|---|---|---|
| 2025 | $4,182 | $347,900 | $0 | $347,900 |
| 2024 | $4,140 | $344,100 | $0 | $344,100 |
| 2023 | $4,138 | $325,300 | $0 | $325,300 |
| 2022 | $4,053 | $286,400 | $0 | $286,400 |
| 2021 | $3,871 | $265,500 | $0 | $265,500 |
| 2020 | $3,922 | $270,700 | $0 | $270,700 |
| 2019 | $3,711 | $254,200 | $0 | $254,200 |
| 2018 | $3,603 | $242,000 | $0 | $242,000 |
| 2017 | $3,186 | $211,000 | $0 | $211,000 |
| 2016 | $2,890 | $189,400 | $0 | $189,400 |
| 2015 | $2,805 | $190,300 | $0 | $190,300 |
Agents Affiliated with this Home
-

Seller's Agent in 2019
Dorrie Arnold
Coldwell Banker Realty - Duxbury
(781) 706-9106
-
R
Buyer's Agent in 2019
Russell Clifton
Coldwell Banker Realty - Duxbury
-
Elaine Lefever

Seller's Agent in 2012
Elaine Lefever
The Firm
(617) 835-3663
15 Total Sales
-
Sharon McNamara

Buyer's Agent in 2012
Sharon McNamara
Boston Connect
(781) 294-4848
13 Total Sales
Map
Source: MLS Property Information Network (MLS PIN)
MLS Number: 72535729
APN: PEMB-000010E-000000-000069-C000000-3
- 547 Washington St Unit C7
- 590 Washington St Unit 5
- 25 Reservoir Rd Unit 5
- 30 Old Washington St Unit 2
- 160 Barker St
- 177 Taylor St
- 17 Keens Way
- 138 Pleasant St
- 160 Elm St
- 261 Washington St
- 24 Hill Farm Rd
- 9 Debra Rd
- 35 Forest St
- 11 Captain Way N
- 249 High St
- 172 Washington St
- 31 Freedom Cir
- 286 North St
- 162 Forest St
- 203 Water St
- 547 Washington St Unit C9
- 547 Washington St Unit C8
- 547 Washington St Unit C6
- 547 Washington St Unit C5
- 547 Washington St Unit C4
- 547 Washington St Unit C3
- 547 Washington St Unit C2
- 547 Washington St Unit C10
- 547 Washington St Unit C1
- 547 Washington St Unit B9
- 547 Washington St Unit B8
- 547 Washington St Unit B6
- 547 Washington St Unit B4
- 547 Washington St Unit B3
- 547 Washington St Unit B20
- 547 Washington St Unit B2
- 547 Washington St Unit B19
- 547 Washington St Unit B17
- 547 Washington St Unit B16
- 547 Washington St Unit B15
