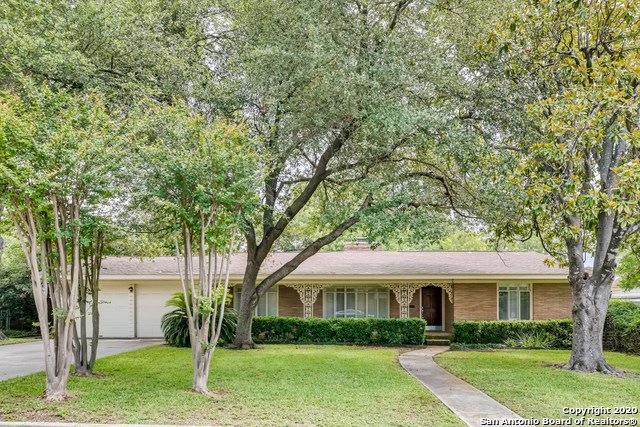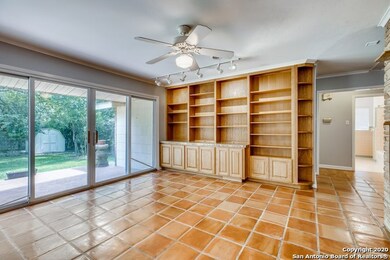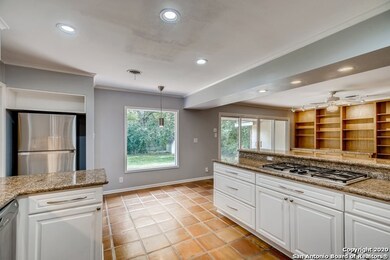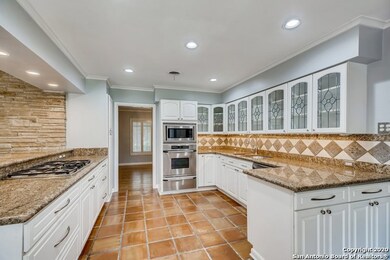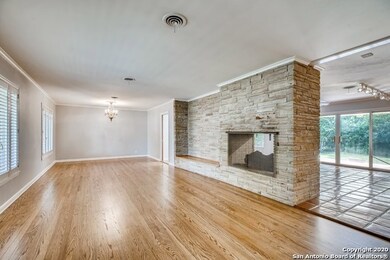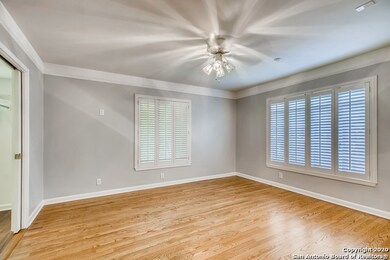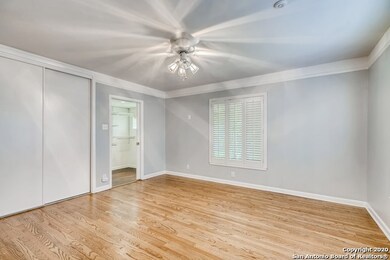
547 Woodcrest Dr San Antonio, TX 78209
Northwood NeighborhoodHighlights
- Custom Closet System
- Mature Trees
- Wood Flooring
- Northwood Elementary School Rated A-
- Atrium Room
- Eat-In Kitchen
About This Home
As of March 2025This beautiful Northwood home has unique features to provide comfort and efficiencies to make your house a home. Enjoy the quiet, beautiful backyard with its mature trees, or relax in the comfort of your den. Just inside Loop 410 in this highly-desirable neighborhood convenient to schools, shopping, dining and recreation, 547 Woodcrest has upgrades and built-ins. Come see this jewel that features a duel fireplace opening to the living/dining room and the family den. The upgraded kitchen has granite counter-tops, custom cabinetry, gas stove-top, stainless appliances and refrigerator. The house features an added sun room which has a variety of uses, a huge utility room right off the garage, a small office area, 2-car garage and ramp entries to the home on front porch and from garage. Wooden floors throughout the home are in excellent condition, complementing the Saltillo tile. The master bedroom features one closet and another huge walk-in closet. Mature trees in the front and back yards provide bountiful shade and privacy. The backyard features a utility shed, beautiful lawn and patio. there is a partial sprinkler system in the front yard. Just inside Loop 410, this home is within 4 miles of the SA Zoo, DoSeum, ant the Pearl area. Don't miss this opportunity to own a beautiful, well-maintained home in Northwood!
Last Agent to Sell the Property
John Toudouze
Jadestone Real Estate Listed on: 06/07/2020
Last Buyer's Agent
Christa Henarie
Berkshire Hathaway HomeService
Home Details
Home Type
- Single Family
Est. Annual Taxes
- $8,807
Year Built
- Built in 1954
Lot Details
- 0.28 Acre Lot
- Chain Link Fence
- Mature Trees
Parking
- 2 Car Garage
Home Design
- Brick Exterior Construction
- Slab Foundation
Interior Spaces
- 2,227 Sq Ft Home
- Property has 1 Level
- Ceiling Fan
- Chandelier
- Brick Fireplace
- Window Treatments
- Pocket Doors
- Family Room with Fireplace
- Living Room with Fireplace
- Combination Dining and Living Room
- Atrium Room
Kitchen
- Eat-In Kitchen
- Gas Cooktop
- Stove
- Microwave
- Dishwasher
- Disposal
Flooring
- Wood
- Tile
Bedrooms and Bathrooms
- 2 Bedrooms
- Custom Closet System
- Walk-In Closet
- 2 Full Bathrooms
Laundry
- Laundry Room
- Washer Hookup
Accessible Home Design
- Wheelchair Access
- Ramp on the main level
- No Carpet
Outdoor Features
- Tile Patio or Porch
- Outdoor Storage
Schools
- Northwwod Elementary School
- Garner Middle School
- Macarthur High School
Utilities
- Central Heating and Cooling System
- One Cooling System Mounted To A Wall/Window
- Phone Available
- Cable TV Available
Community Details
- Northwood Subdivision
Listing and Financial Details
- Legal Lot and Block 13 / 6
- Assessor Parcel Number 104060060130
Ownership History
Purchase Details
Home Financials for this Owner
Home Financials are based on the most recent Mortgage that was taken out on this home.Purchase Details
Home Financials for this Owner
Home Financials are based on the most recent Mortgage that was taken out on this home.Purchase Details
Home Financials for this Owner
Home Financials are based on the most recent Mortgage that was taken out on this home.Purchase Details
Home Financials for this Owner
Home Financials are based on the most recent Mortgage that was taken out on this home.Similar Homes in San Antonio, TX
Home Values in the Area
Average Home Value in this Area
Purchase History
| Date | Type | Sale Price | Title Company |
|---|---|---|---|
| Deed | -- | None Listed On Document | |
| Vendors Lien | -- | Itc | |
| Warranty Deed | -- | -- | |
| Warranty Deed | -- | Commonwealth Title |
Mortgage History
| Date | Status | Loan Amount | Loan Type |
|---|---|---|---|
| Open | $733,500 | Reverse Mortgage Home Equity Conversion Mortgage | |
| Closed | $733,500 | Credit Line Revolving | |
| Previous Owner | $354,540 | New Conventional | |
| Previous Owner | $15,000 | Credit Line Revolving | |
| Previous Owner | $100,000 | Unknown | |
| Previous Owner | $103,900 | No Value Available | |
| Previous Owner | $107,000 | No Value Available |
Property History
| Date | Event | Price | Change | Sq Ft Price |
|---|---|---|---|---|
| 03/19/2025 03/19/25 | Sold | -- | -- | -- |
| 02/21/2025 02/21/25 | Pending | -- | -- | -- |
| 12/27/2024 12/27/24 | For Sale | $489,000 | +27.0% | $222 / Sq Ft |
| 01/19/2021 01/19/21 | Off Market | -- | -- | -- |
| 10/20/2020 10/20/20 | Sold | -- | -- | -- |
| 09/20/2020 09/20/20 | Pending | -- | -- | -- |
| 06/06/2020 06/06/20 | For Sale | $384,900 | 0.0% | $173 / Sq Ft |
| 08/24/2017 08/24/17 | For Rent | $2,395 | +9.1% | -- |
| 08/24/2017 08/24/17 | Rented | $2,195 | -- | -- |
Tax History Compared to Growth
Tax History
| Year | Tax Paid | Tax Assessment Tax Assessment Total Assessment is a certain percentage of the fair market value that is determined by local assessors to be the total taxable value of land and additions on the property. | Land | Improvement |
|---|---|---|---|---|
| 2023 | $8,885 | $451,572 | $171,510 | $308,700 |
| 2022 | $10,130 | $410,520 | $149,160 | $311,740 |
| 2021 | $9,534 | $373,200 | $129,650 | $243,550 |
| 2020 | $8,807 | $339,610 | $115,700 | $223,910 |
| 2019 | $8,574 | $321,930 | $115,700 | $206,230 |
| 2018 | $8,214 | $307,620 | $92,560 | $215,060 |
| 2017 | $8,061 | $299,140 | $92,560 | $206,580 |
| 2016 | $7,293 | $270,640 | $53,960 | $216,680 |
| 2015 | $6,364 | $263,600 | $53,960 | $209,640 |
| 2014 | $6,364 | $230,260 | $0 | $0 |
Agents Affiliated with this Home
-
C
Seller's Agent in 2025
Christa Henarie
Berkshire Hathaway HomeService
-
Joey Gonzales

Buyer's Agent in 2025
Joey Gonzales
Keller Williams Legacy
(210) 557-2830
1 in this area
15 Total Sales
-
J
Seller's Agent in 2020
John Toudouze
Jadestone Real Estate
-
M
Seller's Agent in 2017
Mary Verburgt
ReliancePMPros, Property Manag
-
N
Buyer's Agent in 2017
NON Member
Non-Member Firm
Map
Source: San Antonio Board of REALTORS®
MLS Number: 1462212
APN: 10406-006-0130
- 535 Oakleaf Dr
- 510 Woodcrest Dr
- 602 Northridge Dr
- 423 Northridge Dr
- 419 Woodcrest Dr
- 262 Rockhill Dr
- 351 Northridge Dr
- 426 Tophill Rd
- 446 Forrest Hill Dr
- 7507 Bridgewater Dr
- 403 Larkwood Dr
- 306 Cave Ln
- 2603 Brookhurst Dr
- 338 Tophill Rd
- 2810 Bent Bow Dr
- 222 Wyndale St
- 371 Pike Rd
- 7215 N Vandiver Rd
- 7226 N Vandiver Rd
- 7214 N Vandiver Rd
