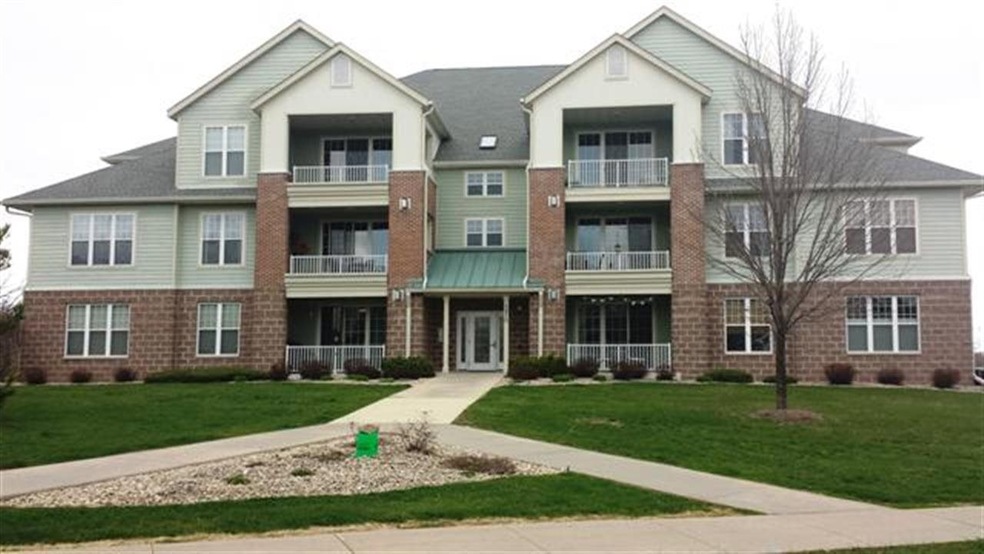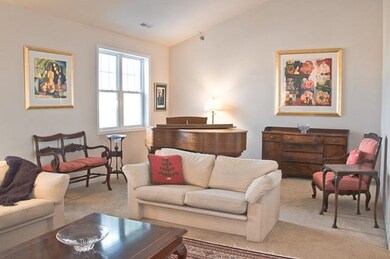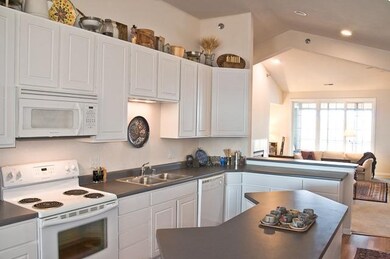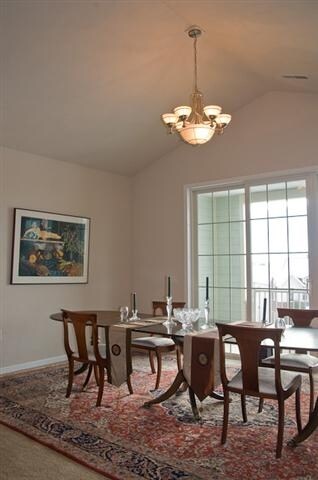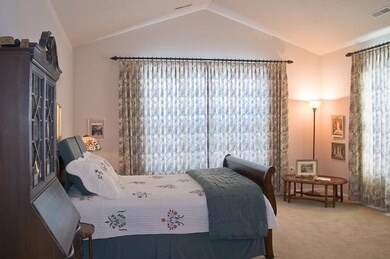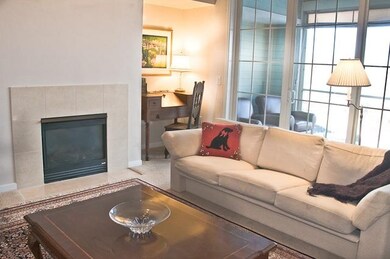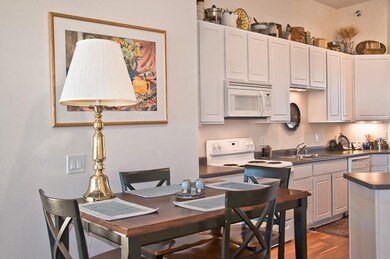
5470 Caddis Bend Unit 302 Fitchburg, WI 53711
Highlights
- Fitness Center
- Open Floorplan
- Deck
- Vel Phillips Memorial High School Rated A
- Clubhouse
- Vaulted Ceiling
About This Home
As of May 2015Great views from this luxurious, sunny, spacious, Hatchery Hill penthouse condo. Vaulted ceiling in the great room/living room + a gas fireplace. A grand formal dining room, eat-in-kitchen, or breakfast bar. Welcoming master bedroom, walk in closet, deluxe bathroom with jetted tub, double washbowls, and a separate shower. Either two other bedrooms or one bedroom and a den. Private laundry. Ceramic floors and wood. Enjoy screened porch or balcony. Sq.ft. Estimates. Buyer to verify if important.
Last Agent to Sell the Property
Penny Wallen
South Central Non-Member License #30065-94 Listed on: 12/06/2012
Property Details
Home Type
- Condominium
Est. Annual Taxes
- $6,022
Year Built
- Built in 2004
HOA Fees
- $250 Monthly HOA Fees
Home Design
- Garden Home
- Brick Exterior Construction
- Wood Siding
- Vinyl Siding
- Stone Exterior Construction
Interior Spaces
- 2,625 Sq Ft Home
- Open Floorplan
- Vaulted Ceiling
- Gas Fireplace
- Great Room
- Wood Flooring
- Laundry on main level
Kitchen
- Breakfast Bar
- Oven or Range
- <<microwave>>
- Dishwasher
- Kitchen Island
- Disposal
Bedrooms and Bathrooms
- 3 Bedrooms
- Walk-In Closet
- 2 Full Bathrooms
- <<bathWSpaHydroMassageTubToken>>
- Walk-in Shower
Home Security
- Home Security System
- Intercom
Parking
- Garage
- Garage Door Opener
Schools
- Leopold Elementary School
- Cherokee Heights Middle School
- West High School
Utilities
- Forced Air Cooling System
- Water Softener
Additional Features
- Low Pile Carpeting
- Deck
- End Unit
Listing and Financial Details
- Assessor Parcel Number 0609-033-3239-2
Community Details
Overview
- Association fees include snow removal, common area maintenance, common area insurance, recreation facility, reserve fund
- 10 Units
- Located in the Hatchery Hill 11 master-planned community
- Built by Schutz
- Property Manager
Amenities
- Clubhouse
- Elevator
Recreation
- Fitness Center
Ownership History
Purchase Details
Home Financials for this Owner
Home Financials are based on the most recent Mortgage that was taken out on this home.Purchase Details
Home Financials for this Owner
Home Financials are based on the most recent Mortgage that was taken out on this home.Purchase Details
Similar Homes in Fitchburg, WI
Home Values in the Area
Average Home Value in this Area
Purchase History
| Date | Type | Sale Price | Title Company |
|---|---|---|---|
| Deed | $285,000 | None Available | |
| Condominium Deed | $265,000 | None Available | |
| Condominium Deed | $310,000 | None Available |
Mortgage History
| Date | Status | Loan Amount | Loan Type |
|---|---|---|---|
| Open | $154,700 | New Conventional | |
| Closed | $168,000 | New Conventional | |
| Closed | $171,000 | New Conventional |
Property History
| Date | Event | Price | Change | Sq Ft Price |
|---|---|---|---|---|
| 05/22/2015 05/22/15 | Sold | $285,000 | -8.0% | $90 / Sq Ft |
| 04/15/2015 04/15/15 | Pending | -- | -- | -- |
| 04/01/2015 04/01/15 | For Sale | $309,900 | +16.9% | $98 / Sq Ft |
| 06/11/2014 06/11/14 | Sold | $265,000 | -10.2% | $101 / Sq Ft |
| 05/19/2014 05/19/14 | Pending | -- | -- | -- |
| 12/06/2012 12/06/12 | For Sale | $295,000 | -- | $112 / Sq Ft |
Tax History Compared to Growth
Tax History
| Year | Tax Paid | Tax Assessment Tax Assessment Total Assessment is a certain percentage of the fair market value that is determined by local assessors to be the total taxable value of land and additions on the property. | Land | Improvement |
|---|---|---|---|---|
| 2024 | $6,717 | $412,400 | $46,700 | $365,700 |
| 2023 | $6,697 | $359,700 | $46,700 | $313,000 |
| 2021 | $7,164 | $343,700 | $44,500 | $299,200 |
| 2020 | $6,944 | $343,700 | $44,500 | $299,200 |
| 2019 | $6,663 | $320,500 | $44,500 | $276,000 |
| 2018 | $6,169 | $298,800 | $40,000 | $258,800 |
| 2017 | $6,312 | $291,800 | $40,000 | $251,800 |
| 2016 | $6,164 | $275,000 | $35,000 | $240,000 |
| 2015 | $6,020 | $265,000 | $35,000 | $230,000 |
| 2014 | $5,939 | $266,100 | $35,000 | $231,100 |
| 2013 | $6,511 | $266,100 | $35,000 | $231,100 |
Agents Affiliated with this Home
-
John Karrigan
J
Seller's Agent in 2015
John Karrigan
Century 21 Affiliated
(608) 332-6636
21 Total Sales
-
Mary Duff

Buyer's Agent in 2015
Mary Duff
Stark Company, REALTORS
(608) 513-6955
182 Total Sales
-
P
Seller's Agent in 2014
Penny Wallen
South Central Non-Member
Map
Source: South Central Wisconsin Multiple Listing Service
MLS Number: 1671648
APN: 0609-033-3239-2
- 3010 Yarmouth Greenway Dr Unit 105
- 1508 Whispering Pines Way
- 305 Whispering Pines Way Unit 305
- 807 Whispering Pines Way
- 2905 Post Rd
- 3029 Rosecommon Terrace
- 3013 Hartwicke Dr
- 5706 Kilkenny Place
- 2012 Post Rd
- 2877 Glacier Valley Rd
- 5713 Rosslare Ln
- 3034 Churchill Dr
- 3017 Grandview Blvd
- 4857 Suelo Rd
- 5712 Claredon Dr
- 2909 Brian Ln
- 14 Wood Brook Way Unit 54
- 5695 Wilshire Dr
- 2829 Coho St Unit 7
- 2782 Lyman Ln
