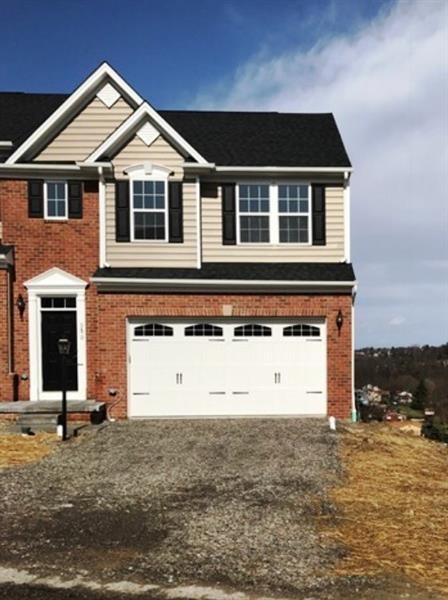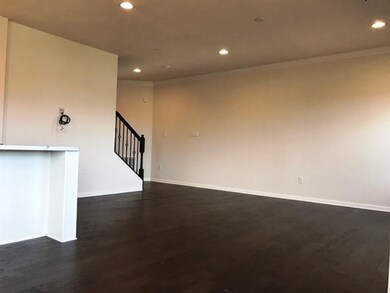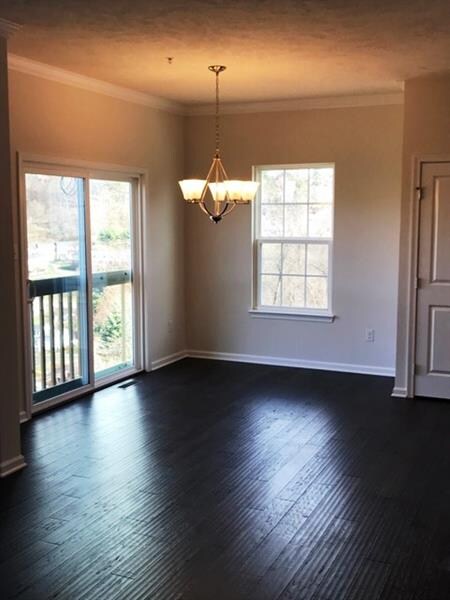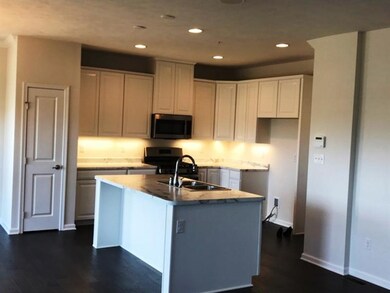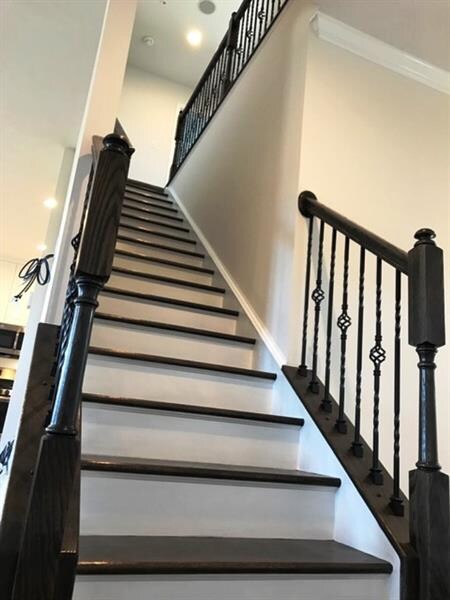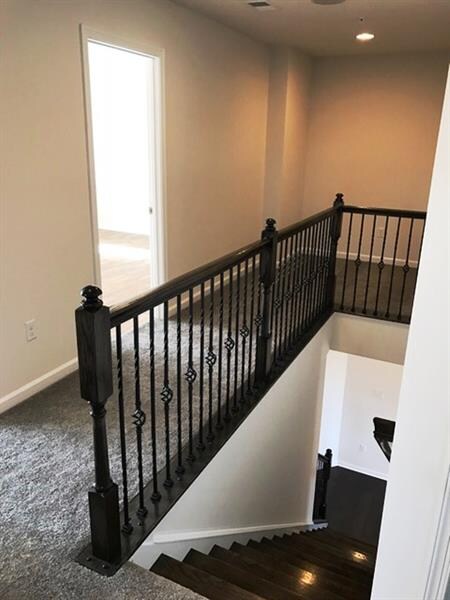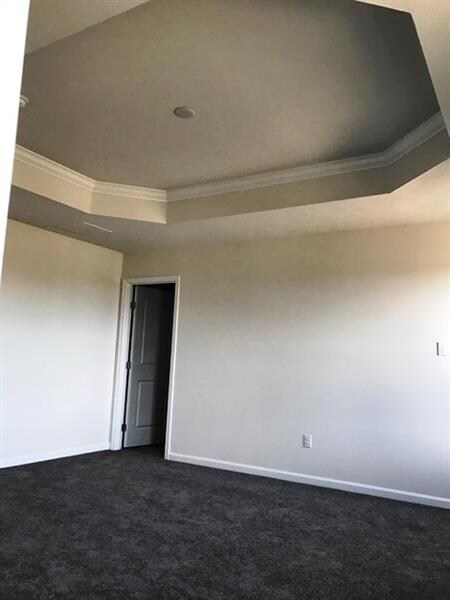
5470 Lantern Hill Extension Unit 503A Whitehall, PA 15236
Whitehall NeighborhoodEstimated Value: $376,000 - $424,000
Highlights
- New Construction
- Wood Flooring
- Home Security System
- Colonial Architecture
- Attached Garage
- Kitchen Island
About This Home
As of April 2017This immaculate "Rosecliff" floor plan features gorgeous 1st floor selections including 5" hickory wood floors, which complement the kitchen's white soft-close linen cabinets, marble laminate countertops, island and s/s enhanced GE appliances. Oak stairs lead to the stunning 2nd floor w/ ceramic surround Roman shower and bench in owner's bathroom accented by bright white cabinets and satin nickel finishes. Luxury vinyl wood plank has been added to bedroom #2, which makes it perfect for a study. Security system and surround sound are added bonuses. Unfinished walkout basement offers 3-piece plumbing rough-in for future bathroom. 2' extension to 1st floor and basement.
Last Agent to Sell the Property
Barbara Nemchick
WPML Inactive User File Listed on: 03/02/2017
Last Buyer's Agent
Barbara Nemchick
WPML Inactive User File Listed on: 03/02/2017
Townhouse Details
Home Type
- Townhome
Est. Annual Taxes
- $7,440
Year Built
- 2017
Lot Details
- 6,795
Parking
- Attached Garage
Home Design
- Colonial Architecture
- Asphalt Roof
- Vinyl Construction Material
Interior Spaces
- 2-Story Property
- Walk-Out Basement
- Home Security System
Kitchen
- Stove
- Microwave
- Dishwasher
- Kitchen Island
- Disposal
Flooring
- Wood
- Carpet
- Ceramic Tile
Bedrooms and Bathrooms
- 3 Bedrooms
Utilities
- Forced Air Heating and Cooling System
- Heating System Uses Gas
Community Details
- $75 Maintenance Fee
Listing and Financial Details
- Assessor Parcel Number S5 503A
Ownership History
Purchase Details
Home Financials for this Owner
Home Financials are based on the most recent Mortgage that was taken out on this home.Similar Homes in the area
Home Values in the Area
Average Home Value in this Area
Purchase History
| Date | Buyer | Sale Price | Title Company |
|---|---|---|---|
| Miller Dane | $289,990 | None Available |
Mortgage History
| Date | Status | Borrower | Loan Amount |
|---|---|---|---|
| Open | Miller Dane | $260,910 |
Property History
| Date | Event | Price | Change | Sq Ft Price |
|---|---|---|---|---|
| 04/20/2017 04/20/17 | Sold | $289,990 | +3.6% | -- |
| 03/10/2017 03/10/17 | Pending | -- | -- | -- |
| 03/02/2017 03/02/17 | For Sale | $279,990 | -- | -- |
Tax History Compared to Growth
Tax History
| Year | Tax Paid | Tax Assessment Tax Assessment Total Assessment is a certain percentage of the fair market value that is determined by local assessors to be the total taxable value of land and additions on the property. | Land | Improvement |
|---|---|---|---|---|
| 2024 | $7,440 | $222,100 | $43,100 | $179,000 |
| 2023 | $7,141 | $222,100 | $43,100 | $179,000 |
| 2022 | $7,058 | $222,100 | $43,100 | $179,000 |
| 2021 | $1,051 | $222,100 | $43,100 | $179,000 |
| 2020 | $6,865 | $222,100 | $43,100 | $179,000 |
| 2019 | $6,707 | $222,100 | $43,100 | $179,000 |
| 2018 | $2,001 | $218,700 | $43,100 | $175,600 |
| 2017 | $22 | $2,400 | $2,400 | $0 |
Agents Affiliated with this Home
-
B
Seller's Agent in 2017
Barbara Nemchick
WPML Inactive User File
Map
Source: West Penn Multi-List
MLS Number: 1266012
APN: 190-M-308
- 5496 Lantern Hill Extension
- 5270 Lantern Hill Extension
- 0 Shadowlawn Dr
- 3112 May St
- 2898 E May St
- 42 Shadow Dr
- 4726 W Barlind Dr
- 710 Glowood Dr
- 3353 Mcroberts Rd
- 5185 Caste Dr
- 5101 Azalea Dr
- 549 Dunn Dr
- 600 Glowood Dr
- 3309 Woodvue Dr
- 4426 E Barlind Dr
- 561 Marylea Ave
- 2402 Hillview St
- 3157 Bel Air Dr
- 4333 E Brightview Ave
- 226 Green Ct
- 5470 Lantern Hill Extension Unit 503A
- 5472 Lantern Hill Extension
- 5474 Lantern Hill Drive Extension
- 5476 Lantern Hill Extension
- 5446 Lantern Hill Extension
- 5478 Lantern Hill Extension
- 5444 Lantern Hill Extension
- 104 Steeplechase Ct
- 5442 Lantern Hill Extension
- 5490 Lantern Hill Extension
- 106 Steeplechase Ct
- 5440 Lantern Hill Extension
- 5134 Mcroberts Rd
- 5438 Lantern Hill Extension
- 5138 Mcroberts Rd
- 5494 Lantern Hill Extension
- 5436 Lantern Hill Extension
- 116 Steeplechase Ct
- 118 Steeplechase Ct
- 5142 Mcroberts Rd
