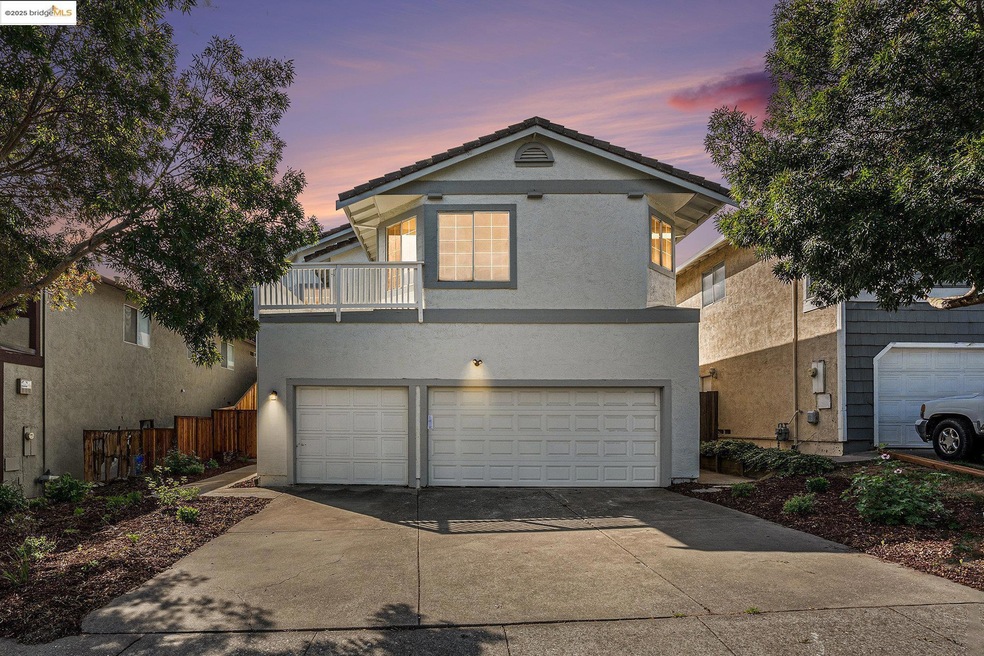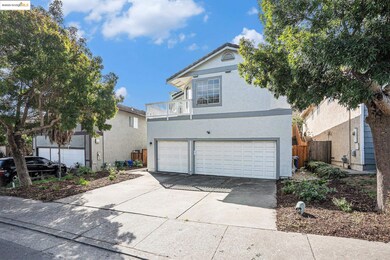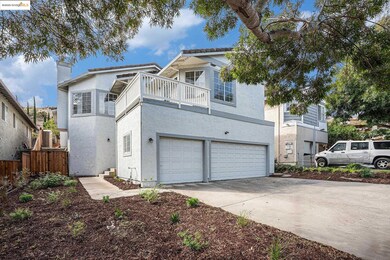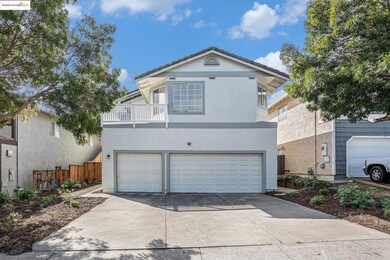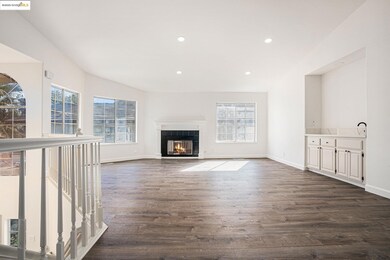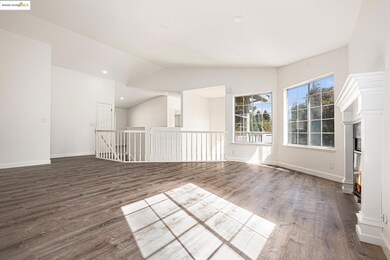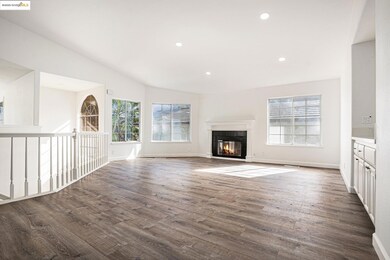5470 Lenora Rd El Sobrante, CA 94803
El Sobrante Hills NeighborhoodEstimated payment $6,031/month
Highlights
- Updated Kitchen
- Contemporary Architecture
- Cathedral Ceiling
- View of Hills
- Living Room with Fireplace
- Converted Garage
About This Home
Step into luxury with this stunning, updated executive home, featuring soaring cathedral ceilings and an open floor plan that seamlessly blends comfort with elegance. Enjoy breathtaking views of rolling green hills from every main living space—perfect for relaxing or entertaining. This one-of-a-kind single-family home is nestled in a pleasant, quiet, and sought-after neighborhood on a beautifully landscaped hillside, offering peace, harmony, joy, privacy, and panoramic views—all without sacrificing convenience. Step inside to discover a spacious and thoughtfully designed layout featuring: 4 Bedrooms / 3 Bathrooms with 2,335 square feet of living space, a sizable private office — ideal for remote work or study, an elegant Formal Dining Room (FDR) and a spacious Living Room (LR) with soaring cathedral ceilings, gorgeous, updated flooring throughout, a luxurious Master Bedroom suite with a cozy fireplace and private en-suite bath and an attached 3-car garage for convenience and storage (one garage space currently converted into an office) with natural light pouring in and thoughtful design details throughout, this home is perfect for families, entertainers, or anyone seeking space, serenity, and style. Don’t miss this incredible opportunity!
Home Details
Home Type
- Single Family
Est. Annual Taxes
- $10,854
Year Built
- Built in 1990
Lot Details
- 5,500 Sq Ft Lot
HOA Fees
- $120 Monthly HOA Fees
Parking
- 3 Car Direct Access Garage
- Converted Garage
Home Design
- Contemporary Architecture
- Tile Roof
- Stucco
Interior Spaces
- 2-Story Property
- Cathedral Ceiling
- Living Room with Fireplace
- 2 Fireplaces
- Laminate Flooring
- Views of Hills
Kitchen
- Updated Kitchen
- Dishwasher
Bedrooms and Bathrooms
- 4 Bedrooms
- 3 Full Bathrooms
Laundry
- Laundry closet
- Washer and Dryer Hookup
Utilities
- Forced Air Heating and Cooling System
- Heating System Uses Natural Gas
- Gas Water Heater
Community Details
- Association fees include management fee
- Association Phone (925) 229-4900
- El Sobrante Vly Subdivision
Listing and Financial Details
- Assessor Parcel Number 4353100284
Map
Home Values in the Area
Average Home Value in this Area
Tax History
| Year | Tax Paid | Tax Assessment Tax Assessment Total Assessment is a certain percentage of the fair market value that is determined by local assessors to be the total taxable value of land and additions on the property. | Land | Improvement |
|---|---|---|---|---|
| 2025 | $10,854 | $689,550 | $366,812 | $322,738 |
| 2024 | $10,631 | $676,030 | $359,620 | $316,410 |
| 2023 | $10,631 | $662,775 | $352,569 | $310,206 |
| 2022 | $10,488 | $649,780 | $345,656 | $304,124 |
| 2021 | $10,441 | $637,040 | $338,879 | $298,161 |
| 2019 | $9,874 | $618,147 | $328,829 | $289,318 |
| 2018 | $9,524 | $606,028 | $322,382 | $283,646 |
| 2017 | $9,316 | $594,146 | $316,061 | $278,085 |
| 2016 | $9,218 | $582,497 | $309,864 | $272,633 |
| 2015 | $8,489 | $525,000 | $279,279 | $245,721 |
| 2014 | $8,141 | $497,500 | $264,649 | $232,851 |
Property History
| Date | Event | Price | List to Sale | Price per Sq Ft |
|---|---|---|---|---|
| 10/22/2025 10/22/25 | For Sale | $949,888 | -- | $392 / Sq Ft |
Purchase History
| Date | Type | Sale Price | Title Company |
|---|---|---|---|
| Interfamily Deed Transfer | -- | None Available | |
| Individual Deed | $485,000 | North American Title | |
| Grant Deed | $267,000 | Commonwealth Land Title Co |
Mortgage History
| Date | Status | Loan Amount | Loan Type |
|---|---|---|---|
| Open | $242,500 | Purchase Money Mortgage | |
| Previous Owner | $240,000 | Purchase Money Mortgage |
Source: bridgeMLS
MLS Number: 41115291
APN: 435-310-028-4
- 5319 Ridgeview Cir Unit 10
- 5290 San Pablo Dam Rd Unit 18
- 5278 San Pablo Dam Rd Unit 4
- 00 Knobcone Dr
- 2216 Bristlecone Dr
- 204 N Rancho
- 205 Del Valle Cir
- 0 Knobcone Unit 41077144
- 5774 Friar Ct
- 23 Valley View Ct
- 130 Creekside Ct
- 208 Valley View Place
- 705 Devils Drop Ct
- 3320 Brentwood Ave
- 211 Amend Ct
- 4616 Elmwood Rd
- 615 Stanley Ln
- 5024 Escalon Cir
- 2742 Sheldon Dr
- 4441 Jana Vista Rd
- 5305 Ridgeview Cir Unit 8
- 5312 D Avilla Way
- 4935 San Pablo Dam Rd
- 4533 Utah Dr
- 3441 Stewarton Dr
- 4143 Fran Way Unit 4143 Fran Way
- 655 Santa Maria Rd Unit B
- 6170 Plymouth Ave Unit Ground floor unit
- 3381 Pinole Valley Rd Unit ID1304839P
- 649 El Centro Rd Unit ID1305107P
- 5429 Cabrillo Sur
- 3535 El Portal Dr
- 6077 N Arlington Blvd Unit B
- 790 Kern St Unit A
- 2505 Mira Vista Dr Unit 2
- 5405 Morrow Dr Unit 5405 Morrow Dr. 9
- 5405 Morrow Dr Unit 1
- 5405 Morrow Dr Unit 5405 Morrow Dr. 7
- 5955 Fern St Unit Guest house
- 1330 Contra Costa Ave
