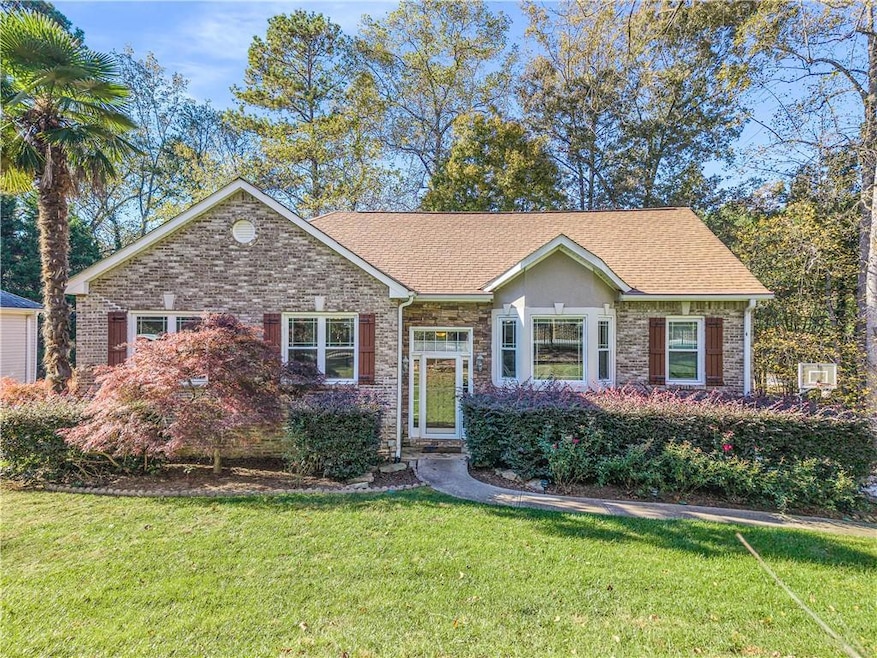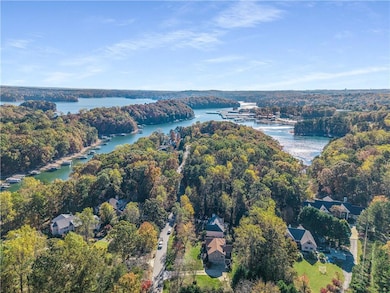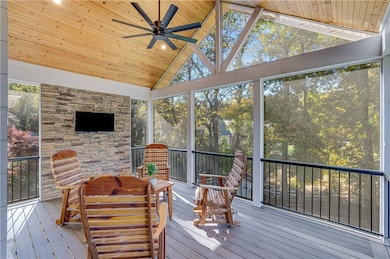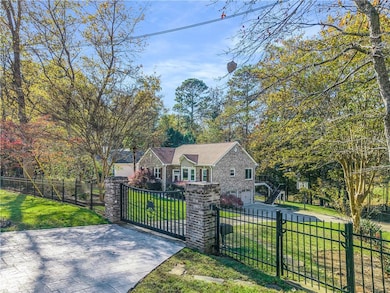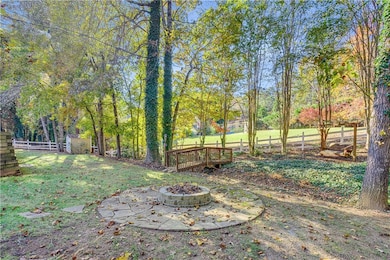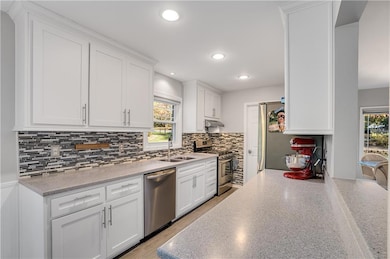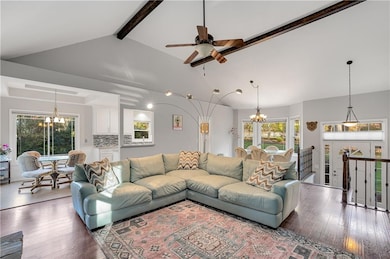5470 Linger Longer Rd Cumming, GA 30041
Lake Lanier NeighborhoodEstimated payment $3,557/month
Highlights
- Popular Property
- Boat Dock
- Media Room
- Chattahoochee Elementary School Rated A
- Open-Concept Dining Room
- Community Lake
About This Home
Welcome home to this meticulously maintained retreat that perfectly blends comfort, privacy, and adventure. Tucked behind a gated driveway and fenced property, this inviting home features an open-concept floor plan filled with natural light, a vaulted great room with exposed beams and a beautiful stone fireplace, and a gourmet kitchen with solid surface countertops, stainless steel appliances, and a sunny breakfast area. The main-level primary suite offers a true escape with a spa-like bath featuring an oversized shower, clawfoot soaking tub, and dual vanities, while two additional spacious bedrooms share an updated hall bath. The finished terrace level provides flexible living space ideal for a recreation room, gym, or guest suite with an additional full bath. Enjoy year-round outdoor living on the screened porch with stone accents, the grilling deck, or the expansive covered patio overlooking the private yard and cozy fire pit. With a two-car garage, RV/boat parking, and a private path leading to the community dock and easy lake access via Tidwell and Pilgrim Mill, this home offers the perfect blend of relaxation, recreation, and refined lake living.
Home Details
Home Type
- Single Family
Est. Annual Taxes
- $5,403
Year Built
- Built in 1996
Lot Details
- 0.51 Acre Lot
- Property fronts a county road
- Private Entrance
- Back and Front Yard Fenced
- Landscaped
- Irrigation Equipment
- Front and Back Yard Sprinklers
HOA Fees
- $17 Monthly HOA Fees
Parking
- 2 Car Garage
Home Design
- Traditional Architecture
- Shingle Roof
- Composition Roof
- Vinyl Siding
- Three Sided Brick Exterior Elevation
- Concrete Perimeter Foundation
Interior Spaces
- 2,925 Sq Ft Home
- 2-Story Property
- Beamed Ceilings
- Tray Ceiling
- Cathedral Ceiling
- Gas Log Fireplace
- Stone Fireplace
- Double Pane Windows
- Insulated Windows
- Entrance Foyer
- Family Room with Fireplace
- Great Room
- Open-Concept Dining Room
- Media Room
- Home Office
- Computer Room
- Game Room
- Screened Porch
- Home Gym
- Pull Down Stairs to Attic
Kitchen
- Breakfast Room
- Open to Family Room
- Eat-In Kitchen
- Walk-In Pantry
- Gas Oven
- Self-Cleaning Oven
- Gas Range
- Range Hood
- Microwave
- Dishwasher
- ENERGY STAR Qualified Appliances
- Kitchen Island
- Solid Surface Countertops
- White Kitchen Cabinets
Flooring
- Carpet
- Laminate
- Luxury Vinyl Tile
Bedrooms and Bathrooms
- Oversized primary bedroom
- 4 Bedrooms | 3 Main Level Bedrooms
- Primary Bedroom on Main
- Split Bedroom Floorplan
- Dual Vanity Sinks in Primary Bathroom
- Freestanding Bathtub
- Separate Shower in Primary Bathroom
- Soaking Tub
Laundry
- Laundry Room
- Laundry on main level
- 220 Volts In Laundry
Finished Basement
- Walk-Out Basement
- Interior and Exterior Basement Entry
- Finished Basement Bathroom
- Natural lighting in basement
Home Security
- Security System Owned
- Fire and Smoke Detector
Eco-Friendly Details
- Energy-Efficient Windows
- Energy-Efficient Thermostat
Outdoor Features
- Deck
- Shed
- Rain Gutters
Location
- Property is near schools
- Property is near shops
Schools
- Chattahoochee - Forsyth Elementary School
- Little Mill Middle School
- East Forsyth High School
Utilities
- Forced Air Zoned Cooling and Heating System
- Heating System Uses Natural Gas
- Underground Utilities
- 110 Volts
- Gas Water Heater
- Septic Tank
- High Speed Internet
- Phone Available
- Cable TV Available
Listing and Financial Details
- Assessor Parcel Number 221 681
Community Details
Overview
- Pilgrim Bay HOA
- Pilgrim Bay Subdivision
- Community Lake
Amenities
- Restaurant
Recreation
- Boat Dock
- Boating
- Powered Boats Allowed
Map
Home Values in the Area
Average Home Value in this Area
Tax History
| Year | Tax Paid | Tax Assessment Tax Assessment Total Assessment is a certain percentage of the fair market value that is determined by local assessors to be the total taxable value of land and additions on the property. | Land | Improvement |
|---|---|---|---|---|
| 2025 | $4,208 | $220,356 | $50,000 | $170,356 |
| 2024 | $4,208 | $203,460 | $46,000 | $157,460 |
| 2023 | $3,620 | $191,112 | $40,000 | $151,112 |
| 2022 | $3,862 | $125,524 | $24,000 | $101,524 |
| 2021 | $3,236 | $125,524 | $24,000 | $101,524 |
| 2020 | $3,102 | $119,044 | $22,000 | $97,044 |
| 2019 | $2,491 | $105,412 | $22,000 | $83,412 |
| 2018 | $1,996 | $80,956 | $22,000 | $58,956 |
| 2017 | $1,712 | $67,140 | $18,000 | $49,140 |
| 2016 | $1,670 | $65,140 | $16,000 | $49,140 |
| 2015 | $1,588 | $61,140 | $12,000 | $49,140 |
| 2014 | $1,424 | $57,088 | $0 | $0 |
Property History
| Date | Event | Price | List to Sale | Price per Sq Ft | Prior Sale |
|---|---|---|---|---|---|
| 11/10/2025 11/10/25 | For Sale | $585,000 | +3.5% | $200 / Sq Ft | |
| 07/22/2024 07/22/24 | Sold | $565,000 | -1.7% | $193 / Sq Ft | View Prior Sale |
| 06/29/2024 06/29/24 | Pending | -- | -- | -- | |
| 06/21/2024 06/21/24 | Price Changed | $575,000 | +4.5% | $197 / Sq Ft | |
| 06/21/2024 06/21/24 | For Sale | $550,000 | 0.0% | $188 / Sq Ft | |
| 04/24/2024 04/24/24 | Pending | -- | -- | -- | |
| 04/20/2024 04/20/24 | For Sale | $550,000 | +57.1% | $188 / Sq Ft | |
| 05/17/2019 05/17/19 | Sold | $350,000 | 0.0% | $120 / Sq Ft | View Prior Sale |
| 04/05/2019 04/05/19 | Pending | -- | -- | -- | |
| 04/02/2019 04/02/19 | For Sale | $350,000 | -- | $120 / Sq Ft |
Purchase History
| Date | Type | Sale Price | Title Company |
|---|---|---|---|
| Special Warranty Deed | $565,000 | None Listed On Document | |
| Warranty Deed | $350,000 | -- | |
| Deed | $122,900 | -- |
Mortgage History
| Date | Status | Loan Amount | Loan Type |
|---|---|---|---|
| Open | $395,500 | New Conventional | |
| Previous Owner | $332,500 | New Conventional | |
| Closed | $0 | No Value Available |
Source: First Multiple Listing Service (FMLS)
MLS Number: 7679256
APN: 221-681
- 5345 Pilgrim Point Rd
- 0 Mercedes Dr Unit 7660832
- 5425 Belvedere St
- 5380 Renault St
- 4055 Vintage Ct
- 4050 Vintage Ct
- 4040 Merritt Dr
- 4045 Merritt Dr
- 3510 Riviera Dr
- 4175 Merritt Dr
- 0 Pilgrim Mill Rd Unit 23950452
- 4265 Sinclair Shores Rd
- 2195 Pinetree Dr
- 2955 Pilgrim Mill Rd
- 3410 Tate Ln
- 1970 Driftwood Cir
- 1965 Tiner Ct
- 5330 Mercedes Dr
- 5210 Phoenix St
- 1248 Winterhaven Dr
- 2270 Pilgrim Mill Way
- 3305 Catalina Dr
- 3725 Corvette St
- 1341 Endicott Ct
- 3840 Pilgrim Mill Rd
- 2915 Winchester Dr
- 2650 Fairlane Dr
- 1216 Foxcroft Ln
- 1210 Foxcroft Ln Unit 1210 Foxcroft Ln
- 1210 Foxcroft Ln
- 1223 Foxcroft Ln
- 1216 Fischer Trace
- 4035 Lacey Dr
- 1219 Fischer Trace
- 2515 Lakeview Trail
- 1263 Elderwood Way
- 4190 Etcetera Ln
