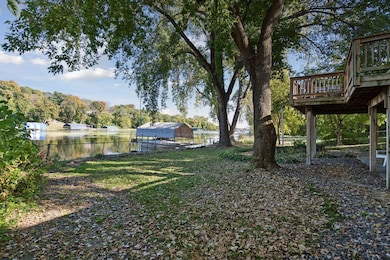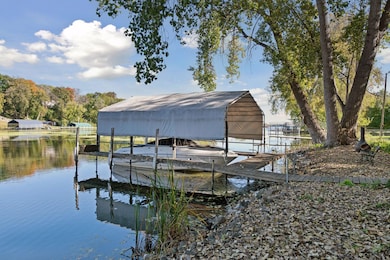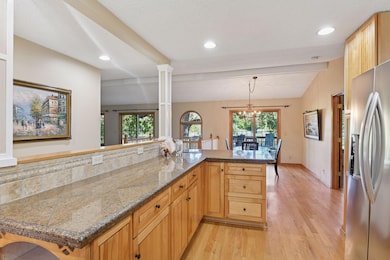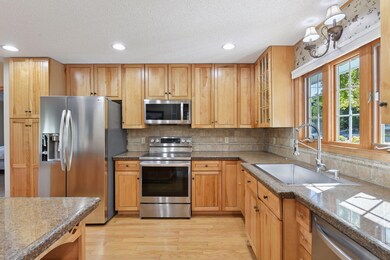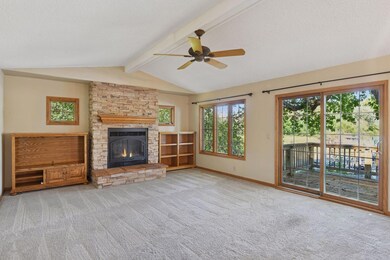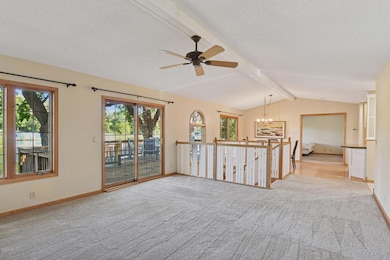Estimated payment $6,297/month
Highlights
- 113 Feet of Waterfront
- Beach Access
- Stainless Steel Appliances
- Hilltop Primary School Rated A
- No HOA
- The kitchen features windows
About This Home
Experience the beauty of lakefront living with stunning views of Jennings Bay on Lake Minnetonka. This thoughtfully designed home offers an open-concept layout that captures the water views and natural light throughout the main living spaces. The kitchen features maple cabinetry, granite tile countertops, LG stainless steel appliances, and an extra-deep stainless-steel sink, perfect for everyday cooking or entertaining. The adjoining dining and living areas flow seamlessly to a spacious wood deck overlooking the bay, where you can relax by the stone-surround gas fireplace or step outside to enjoy tranquil sunsets over the water.
The main floor primary suite offers a serene retreat with lake views, a walk-in closet, and a spa-like ensuite complete with a jetted tub and walk-in shower. The lower-level walkout includes a large family room with a bar, two additional bedrooms with charming wood-paneled ceilings and lake views, plus a generous utility and laundry space. Outside, a permanent 24-foot boat slip provides easy lake access, while the private cul-de-sac setting features a fenced yard and a concrete pad ready for a future shed. Conveniently located just minutes from Westonka schools, local restaurants, and shops in Mound, this home combines everyday comfort with the best of Lake Minnetonka living.
Listing Agent
Coldwell Banker Realty Brokerage Phone: 612-309-8332 Listed on: 10/19/2025

Home Details
Home Type
- Single Family
Est. Annual Taxes
- $12,204
Year Built
- Built in 1973
Lot Details
- 0.35 Acre Lot
- Lot Dimensions are 113.63x163x78x94
- 113 Feet of Waterfront
- Lake Front
- Cul-De-Sac
- Chain Link Fence
- Many Trees
Parking
- 2 Car Attached Garage
- Garage Door Opener
Home Design
- Wood Siding
Interior Spaces
- 1-Story Property
- Gas Fireplace
- Family Room with Fireplace
- Living Room with Fireplace
- Dining Room
Kitchen
- Range
- Microwave
- Dishwasher
- Stainless Steel Appliances
- Disposal
- The kitchen features windows
Bedrooms and Bathrooms
- 4 Bedrooms
Laundry
- Laundry Room
- Dryer
- Washer
Finished Basement
- Walk-Out Basement
- Basement Fills Entire Space Under The House
- Basement Storage
- Natural lighting in basement
Outdoor Features
- Beach Access
Utilities
- Forced Air Heating and Cooling System
- Well
- Gas Water Heater
- Water Softener is Owned
Community Details
- No Home Owners Association
- Ridgewood Cove Subdivision
Listing and Financial Details
- Assessor Parcel Number 1211724230031
Map
Home Values in the Area
Average Home Value in this Area
Tax History
| Year | Tax Paid | Tax Assessment Tax Assessment Total Assessment is a certain percentage of the fair market value that is determined by local assessors to be the total taxable value of land and additions on the property. | Land | Improvement |
|---|---|---|---|---|
| 2024 | $12,204 | $1,157,400 | $735,000 | $422,400 |
| 2023 | $10,448 | $1,047,400 | $700,000 | $347,400 |
| 2022 | $7,944 | $861,000 | $511,000 | $350,000 |
| 2021 | $7,354 | $748,000 | $452,000 | $296,000 |
| 2020 | $7,208 | $691,000 | $400,000 | $291,000 |
| 2019 | $6,779 | $639,000 | $350,000 | $289,000 |
| 2018 | $6,765 | $602,000 | $325,000 | $277,000 |
| 2017 | $6,737 | $567,000 | $325,000 | $242,000 |
| 2016 | $6,611 | $550,000 | $325,000 | $225,000 |
| 2015 | $6,550 | $538,000 | $315,000 | $223,000 |
| 2014 | -- | $518,000 | $315,000 | $203,000 |
Property History
| Date | Event | Price | List to Sale | Price per Sq Ft |
|---|---|---|---|---|
| 10/23/2025 10/23/25 | Pending | -- | -- | -- |
| 10/19/2025 10/19/25 | For Sale | $999,900 | -- | $370 / Sq Ft |
Purchase History
| Date | Type | Sale Price | Title Company |
|---|---|---|---|
| Deed | -- | None Listed On Document | |
| Warranty Deed | $400,000 | -- |
Source: NorthstarMLS
MLS Number: 6798189
APN: 12-117-24-23-0031
- 5585 Orchard Cove
- 830 County Road 110 N
- 5540 County Road 151
- 865 Bayside Ln
- 675 Clarence Ave
- 5080 Minneapolis Ave
- 1045 Crest Ridge Ct
- 4955 Grandview Ave
- 4957 Grandview Ave
- 4824 Red Oak Ln
- 1571 Bluebird Ln
- 5430 Three Points Blvd Unit 131
- 5450 Three Points Blvd Unit 623
- 5440 Three Points Blvd Unit 513
- 5440 Three Points Blvd Unit 523
- 5440 Three Points Blvd Unit 525
- 5440 Three Points Blvd Unit 531
- 5440 Three Points Blvd Unit 536
- 5400 Three Points Blvd Unit 335
- 840 N Shore Dr W

