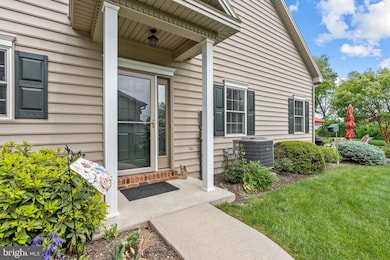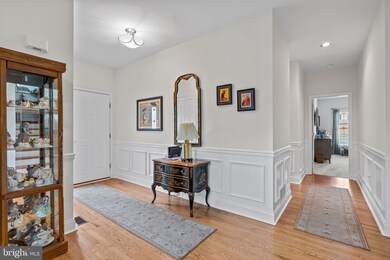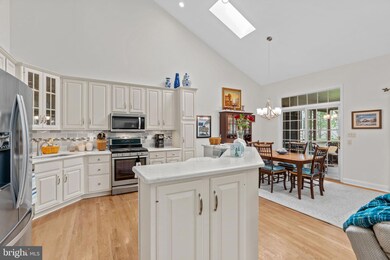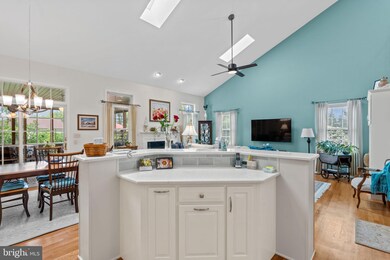
5470 Rivendale Blvd Mechanicsburg, PA 17050
Hampden NeighborhoodEstimated Value: $429,000 - $448,000
Highlights
- Open Floorplan
- Traditional Architecture
- Sun or Florida Room
- Winding Creek Elementary School Rated A
- Wood Flooring
- Upgraded Countertops
About This Home
As of June 2023Come check out this great home in the desirable Brandywine Village community. Located close to the new hospital , major interstates, shopping and restaurants. The Side entry takes you into a foyer that opens up into a living room, dining area and updated kitchen. The kitchen features new quartz countertops, new island, new ceramic backsplash and appliances that are only 2 years old. The Living room features vaulted ceilings, sky lights, new ceiling fans and custom built bookcases . Don't forget to enjoy the gas fireplace on those chilly evenings. Master bedroom is located on the main floor and has brand new carpeting. Master bathroom has a new vanity, sinks, quartz countertops and a new heated ceramic floor. Closet systems were installed recently in the bedroom closets. The Outdoor sun porch has all new screens. A new HVAC system was just installed in August of 22. Entire home was repainted. This home is ready for its new owners to enjoy with no updates needed.
Townhouse Details
Home Type
- Townhome
Est. Annual Taxes
- $3,824
Year Built
- Built in 2005
Lot Details
- Property is in very good condition
HOA Fees
- $125 Monthly HOA Fees
Parking
- 2 Car Direct Access Garage
- Front Facing Garage
- Garage Door Opener
- Driveway
Home Design
- Semi-Detached or Twin Home
- Traditional Architecture
- Brick Exterior Construction
- Block Foundation
- Vinyl Siding
Interior Spaces
- 2,160 Sq Ft Home
- Property has 2 Levels
- Open Floorplan
- Built-In Features
- Chair Railings
- Ceiling Fan
- Skylights
- Living Room
- Breakfast Room
- Sun or Florida Room
- Unfinished Basement
- Basement Fills Entire Space Under The House
Kitchen
- Kitchen Island
- Upgraded Countertops
Flooring
- Wood
- Carpet
- Ceramic Tile
Bedrooms and Bathrooms
Laundry
- Laundry Room
- Laundry on main level
Schools
- Cumberland Valley High School
Utilities
- Forced Air Heating and Cooling System
- Natural Gas Water Heater
Community Details
- Association fees include lawn maintenance, snow removal
- Brandywine Village Subdivision
Listing and Financial Details
- Tax Lot 3
- Assessor Parcel Number 10-15-1282-063
Ownership History
Purchase Details
Home Financials for this Owner
Home Financials are based on the most recent Mortgage that was taken out on this home.Purchase Details
Home Financials for this Owner
Home Financials are based on the most recent Mortgage that was taken out on this home.Purchase Details
Home Financials for this Owner
Home Financials are based on the most recent Mortgage that was taken out on this home.Similar Homes in Mechanicsburg, PA
Home Values in the Area
Average Home Value in this Area
Purchase History
| Date | Buyer | Sale Price | Title Company |
|---|---|---|---|
| Thomas John V | $409,900 | None Listed On Document | |
| Wagner Sharon D | $330,000 | None Available | |
| Prowell Joann | $297,276 | -- |
Mortgage History
| Date | Status | Borrower | Loan Amount |
|---|---|---|---|
| Previous Owner | Wagner Sharon D | $200,000 | |
| Previous Owner | Prowell Joann | $100,000 |
Property History
| Date | Event | Price | Change | Sq Ft Price |
|---|---|---|---|---|
| 06/08/2023 06/08/23 | Sold | $409,900 | 0.0% | $190 / Sq Ft |
| 05/20/2023 05/20/23 | Pending | -- | -- | -- |
| 05/19/2023 05/19/23 | For Sale | $409,900 | +24.2% | $190 / Sq Ft |
| 02/22/2021 02/22/21 | Sold | $330,000 | 0.0% | $153 / Sq Ft |
| 01/12/2021 01/12/21 | Pending | -- | -- | -- |
| 01/09/2021 01/09/21 | For Sale | $330,000 | -- | $153 / Sq Ft |
Tax History Compared to Growth
Tax History
| Year | Tax Paid | Tax Assessment Tax Assessment Total Assessment is a certain percentage of the fair market value that is determined by local assessors to be the total taxable value of land and additions on the property. | Land | Improvement |
|---|---|---|---|---|
| 2025 | $4,269 | $285,200 | $64,200 | $221,000 |
| 2024 | $4,045 | $285,200 | $64,200 | $221,000 |
| 2023 | $3,824 | $285,200 | $64,200 | $221,000 |
| 2022 | $3,722 | $285,200 | $64,200 | $221,000 |
| 2021 | $3,635 | $285,200 | $64,200 | $221,000 |
| 2020 | $3,561 | $285,200 | $64,200 | $221,000 |
| 2019 | $3,497 | $285,200 | $64,200 | $221,000 |
| 2018 | $3,432 | $285,200 | $64,200 | $221,000 |
| 2017 | $3,366 | $285,200 | $64,200 | $221,000 |
| 2016 | -- | $285,200 | $64,200 | $221,000 |
| 2015 | -- | $285,200 | $64,200 | $221,000 |
| 2014 | -- | $285,200 | $64,200 | $221,000 |
Agents Affiliated with this Home
-
Kim Hivner

Seller's Agent in 2023
Kim Hivner
Keller Williams Realty
(717) 215-4809
4 in this area
96 Total Sales
-
Nicholas Feagley

Buyer's Agent in 2023
Nicholas Feagley
Howard Hanna
(717) 884-1791
12 in this area
146 Total Sales
Map
Source: Bright MLS
MLS Number: PACB2021012
APN: 10-15-1282-063
- 5400 Rivendale Blvd
- 5435 Bonnyrigg Ct
- 1605 Revere Dr
- 1605 Quincey Dr
- 6122 Wallingford Way
- 1430 Amherst Ct
- 5355 Mendenhall Dr
- 5150 Mendenhall Dr
- 1518 Inverness Dr
- 5028 Amelias Path W
- 6203 Locust Ln
- 5035 Mendenhall Dr
- 5007 Amelias Path E
- 6202 Crofton Ct
- Lot 6 Signal Hill Dr
- 1730 Adeline Dr
- 1025 Crystal Creek Dr
- 1775 Eliza Way
- 1802 Signal Hill Dr
- Lot 7 Signal Hill Dr
- 5470 Rivendale Blvd
- 5480 Rivendale Blvd
- 5460 Rivendale Blvd
- 5490 Rivendale Blvd
- 5450 Rivendale Blvd
- 5440 Rivendale Blvd
- 5470 Bonnyrigg Ct
- 5430 Rivendale Blvd
- 5460 Bonnyrigg Ct
- 5445 Rivendale Blvd
- 5435 Rivendale Blvd
- 5420 Rivendale Blvd
- 5455 Rivendale Blvd
- 5425 Rivendale Blvd
- 5450 Bonnyrigg Ct
- 5480 Bonnyrigg Ct
- 5465 Rivendale Blvd
- 5415 Rivendale Blvd
- 5410 Rivendale Blvd
- 5475 Rivendale Blvd






