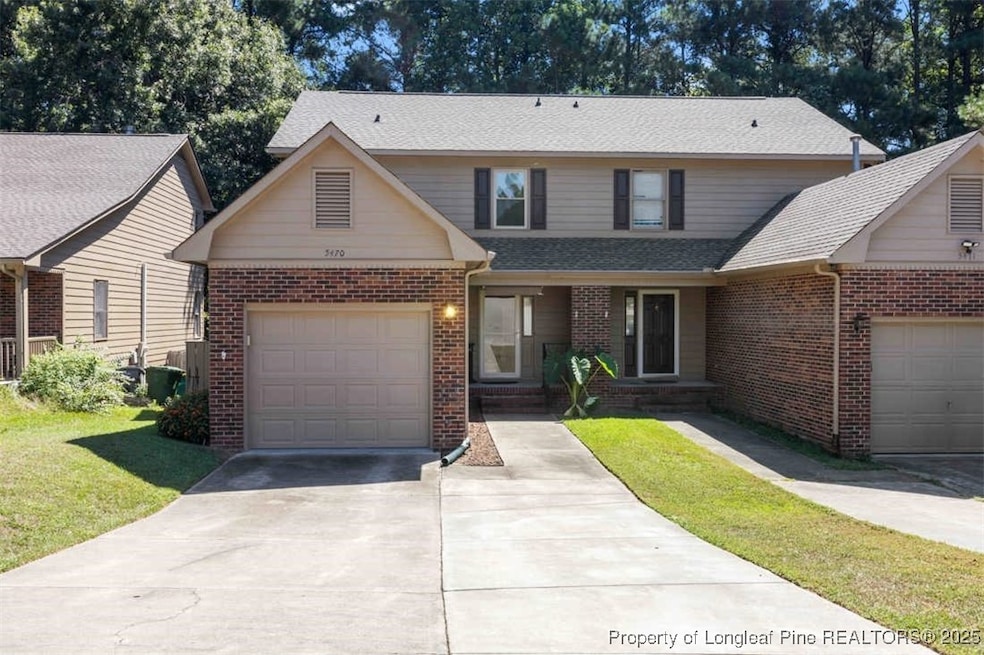5470 Robmont Dr Fayetteville, NC 28306
Douglas Byrd NeighborhoodEstimated payment $1,089/month
Highlights
- Gated Community
- Backs to Trees or Woods
- Breakfast Area or Nook
- Deck
- Covered Patio or Porch
- 1 Car Attached Garage
About This Home
Tucked inside the gated community of The Vineyards at John Smith, this charming townhome offers both comfort and peace of mind with thoughtful updates throughout. With 2 bedrooms, 2.5 baths, and a one-car garage, it’s the perfect balance of cozy and convenient.
Step into the bright eat-in kitchen, complete with stainless steel appliances, where natural light makes every meal feel inviting. The living room’s gas-log fireplace creates a welcoming spot to unwind, while the private backyard—with its raised deck, lower deck, and garden-like setting—invites you to relax or entertain outdoors.
This home has been meticulously cared for: freshly painted interior (2023), new roof (2020), windows replaced (2019), an updated primary bath (2021), and even a brand-new garage door (2025). Other details like gutter leaf guards, a widened driveway, encapsulated crawlspace with dehumidifier, and capped chimney show the attention given to every corner of this home.
From the warmth of the fireplace to the serenity of the backyard, this is a place designed for easy living and lasting enjoyment.
Townhouse Details
Home Type
- Townhome
Est. Annual Taxes
- $821
Year Built
- Built in 1994
Lot Details
- Street terminates at a dead end
- Cleared Lot
- Backs to Trees or Woods
- Property is in good condition
HOA Fees
- $35 Monthly HOA Fees
Parking
- 1 Car Attached Garage
Home Design
- Brick Veneer
Interior Spaces
- 1,154 Sq Ft Home
- Ceiling Fan
- Gas Log Fireplace
- Blinds
- Entrance Foyer
- Partial Basement
- Home Security System
Kitchen
- Breakfast Area or Nook
- Eat-In Kitchen
- Range Hood
- Dishwasher
- Disposal
Flooring
- Carpet
- Tile
- Luxury Vinyl Plank Tile
Bedrooms and Bathrooms
- 2 Bedrooms
- En-Suite Primary Bedroom
- Walk-in Shower
Laundry
- Laundry on main level
- Washer and Dryer Hookup
Outdoor Features
- Deck
- Covered Patio or Porch
- Outdoor Storage
Schools
- Douglas Byrd Middle School
- Douglas Byrd Senior High School
Utilities
- Central Air
- Heating System Uses Gas
Listing and Financial Details
- Tax Lot 30A
- Assessor Parcel Number 0415-16-8402.000
Community Details
Overview
- Vineyards Of John Smith HOA
- Vineyards Of Jo Subdivision
Security
- Gated Community
- Fire and Smoke Detector
Map
Home Values in the Area
Average Home Value in this Area
Tax History
| Year | Tax Paid | Tax Assessment Tax Assessment Total Assessment is a certain percentage of the fair market value that is determined by local assessors to be the total taxable value of land and additions on the property. | Land | Improvement |
|---|---|---|---|---|
| 2024 | $821 | $93,938 | $10,000 | $83,938 |
| 2023 | $821 | $93,938 | $10,000 | $83,938 |
| 2022 | $885 | $93,938 | $10,000 | $83,938 |
| 2021 | $1,437 | $93,938 | $10,000 | $83,938 |
| 2019 | $1,427 | $82,700 | $10,000 | $72,700 |
| 2018 | $1,403 | $82,700 | $10,000 | $72,700 |
| 2017 | $1,403 | $82,700 | $10,000 | $72,700 |
| 2016 | $1,520 | $96,600 | $10,000 | $86,600 |
| 2015 | $1,520 | $96,600 | $10,000 | $86,600 |
| 2014 | $1,520 | $96,600 | $10,000 | $86,600 |
Property History
| Date | Event | Price | Change | Sq Ft Price |
|---|---|---|---|---|
| 09/08/2025 09/08/25 | Pending | -- | -- | -- |
| 09/02/2025 09/02/25 | For Sale | $185,000 | +112.6% | $160 / Sq Ft |
| 04/17/2017 04/17/17 | Sold | $87,000 | 0.0% | $71 / Sq Ft |
| 03/15/2017 03/15/17 | Pending | -- | -- | -- |
| 10/18/2016 10/18/16 | For Sale | $87,000 | -- | $71 / Sq Ft |
Purchase History
| Date | Type | Sale Price | Title Company |
|---|---|---|---|
| Warranty Deed | $87,000 | Attorney |
Mortgage History
| Date | Status | Loan Amount | Loan Type |
|---|---|---|---|
| Open | $85,424 | FHA |
Source: Longleaf Pine REALTORS®
MLS Number: 749640
APN: 0415-16-8402







