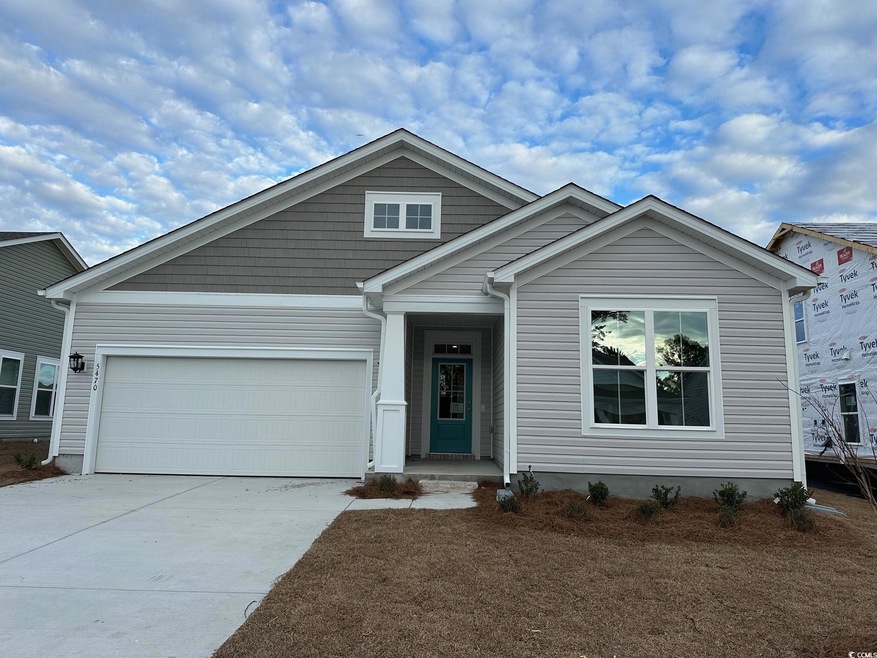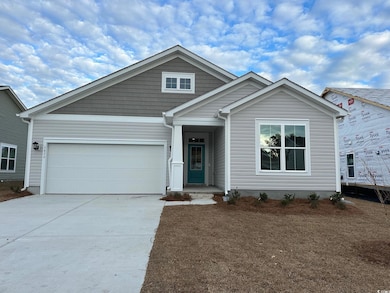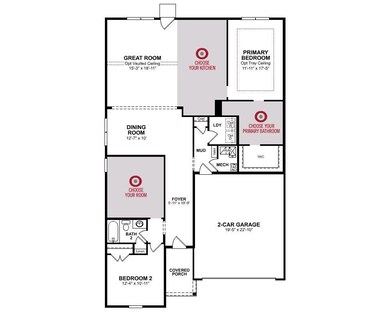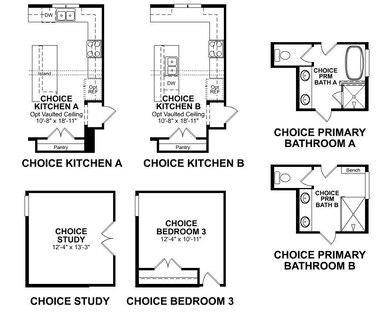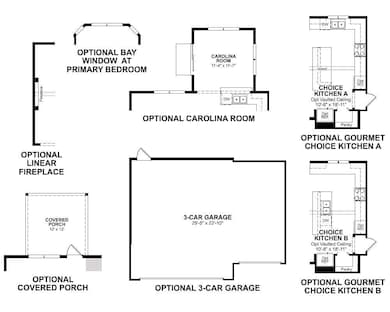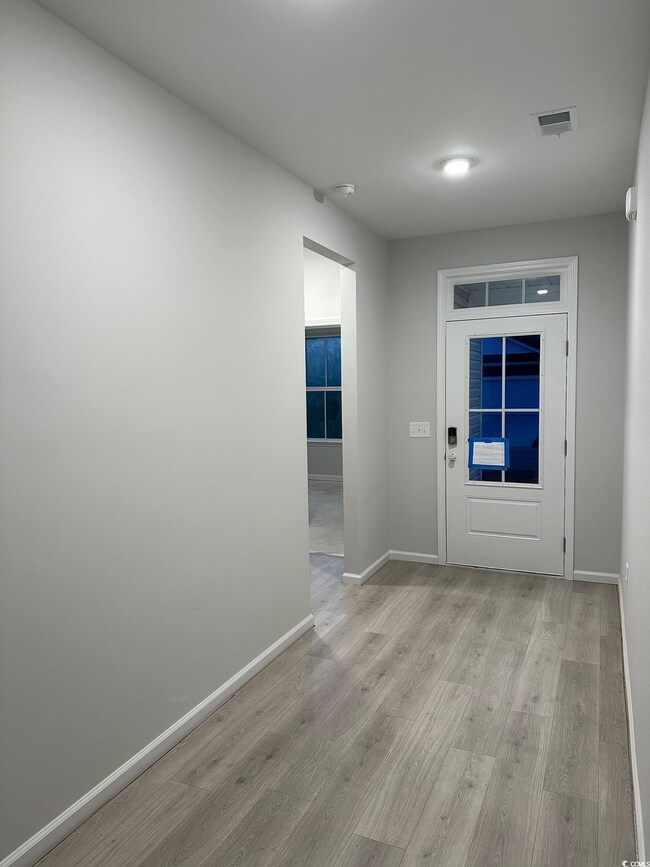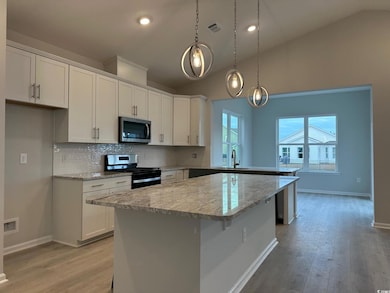
5470 Shelly Lynn Dr Unit Lot 397 Myrtle Beach, SC 29579
Pine Island NeighborhoodHighlights
- New Construction
- Contemporary Architecture
- Formal Dining Room
- River Oaks Elementary School Rated A
About This Home
As of March 2025January-February Completion Date. This ever-popular Georgetown home features 3 bedrooms, 2 baths, and a Carolina room. The marvelous kitchen boasts 42" crisp white cabinets, Thunder White Granite countertops, Whirlpool Stainless Steel Kitchen appliances (natural gas range, over the range microwave vented outside, dishwasher), Level 2 Santorini 4x12 undulated tile backsplash, and Progress Lighting pendant lights over the Island. The kitchen sink is located in the counter tops facing the Carolina room. The kitchen Island is a fabulous open space for meal prep, dining, buffet style entertaining, baking, and more. The foyer is bathed in natural light from the glass front door and transom window over the front door. The Great room features a vaulted ceiling and is open to the dining room and kitchen. Both baths feature Simply White quartz counter tops. The primary bath boasts a 5ft walk in tile shower and double bowl vanity. Level 2 Mohawk REV Wood laminate flooring is included in the living areas and primary bedroom. 100% Energy Star Certified and EPA Indoor AirPlus Qualified with the complete Tyvek house wrap system, spray foam insulation, and Aeroseal/Aerobarrier which means improved energy efficiency and indoor air quality to give you a healthier, and more comfortable home with less pests, less moisture, less air loss, and a lower utility cost. Amenities include a premier location (2 miles to the shopping and dining venues in Carolina Forest, 6 miles to the beach, 7 miles to Market Common, and minutes to Highway 31), a community pool and clubhouse with a catering kitchen, gathering hall, and exercise room. DISCLOSURE: Photos are of the Georgetown decorated model home and a previously sold Georgetown. Features will vary.
Home Details
Home Type
- Single Family
Year Built
- Built in 2025 | New Construction
HOA Fees
- $95 Monthly HOA Fees
Parking
- 2 Car Detached Garage
Home Design
- Contemporary Architecture
Interior Spaces
- 2,006 Sq Ft Home
- Formal Dining Room
Bedrooms and Bathrooms
- 3 Bedrooms
- 2 Full Bathrooms
Schools
- River Oaks Elementary School
- Ocean Bay Middle School
- Carolina Forest High School
Additional Features
- No Carpet
- 9,148 Sq Ft Lot
Community Details
- Built by Beazer Homes LLC
Listing and Financial Details
- Home warranty included in the sale of the property
Similar Homes in Myrtle Beach, SC
Home Values in the Area
Average Home Value in this Area
Property History
| Date | Event | Price | Change | Sq Ft Price |
|---|---|---|---|---|
| 03/27/2025 03/27/25 | Sold | $404,727 | 0.0% | $202 / Sq Ft |
| 01/03/2025 01/03/25 | Price Changed | $404,727 | -2.4% | $202 / Sq Ft |
| 12/14/2024 12/14/24 | Price Changed | $414,727 | -1.2% | $207 / Sq Ft |
| 10/31/2024 10/31/24 | Price Changed | $419,727 | -1.2% | $209 / Sq Ft |
| 10/18/2024 10/18/24 | Price Changed | $424,727 | -3.6% | $212 / Sq Ft |
| 10/15/2024 10/15/24 | For Sale | $440,627 | -- | $220 / Sq Ft |
Tax History Compared to Growth
Agents Affiliated with this Home
-
Jessica Hill

Seller's Agent in 2025
Jessica Hill
Beazer Homes LLC
(843) 340-3457
57 in this area
203 Total Sales
-
Logan Heaps

Buyer's Agent in 2025
Logan Heaps
Shoreline Realty-Conway
(843) 655-6514
1 in this area
55 Total Sales
Map
Source: Coastal Carolinas Association of REALTORS®
MLS Number: 2423888
- 2501 Brescia St
- 2501 Brescia St Unit Lot 301
- 5037 Sassari St
- 2543 Brescia St
- TBD Ronald McNair Blvd Unit Tract 4
- 2572 Brescia St
- 4148 Da Vinci Dr
- 305 Portofino Dr
- 3129 Palma Way
- 863 Agostino Dr
- 4105 Da Vinci Dr
- 294 Portofino Dr Unit Merrill Villas, Jasm
- 4036 Taranto Loop Unit 5404-D
- 801 San Marco Ct Unit C
- 830 San Marco Ct Unit 2603-B
- 4053 Taranto Loop Unit C
- 797 Salerno Cir Unit C
- 754 Salerno Cir Unit F
- 736 Salerno Cir Unit D
- 779 Salerno Cir Unit 12A
