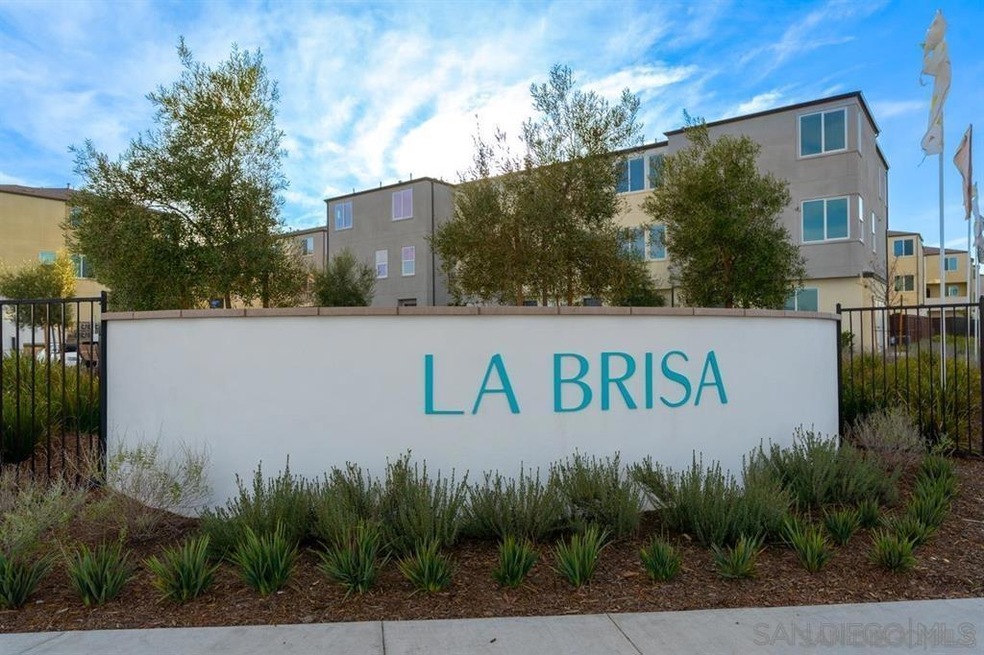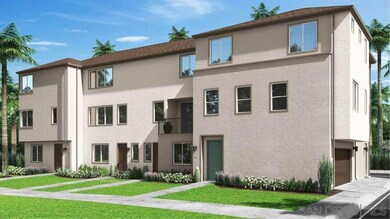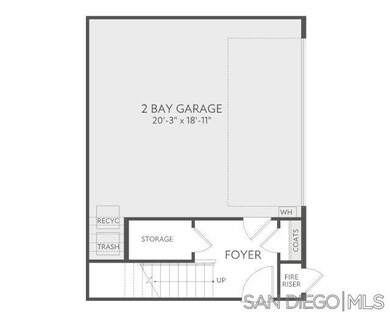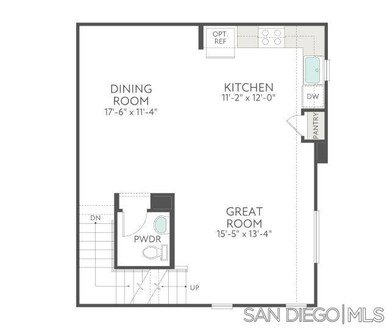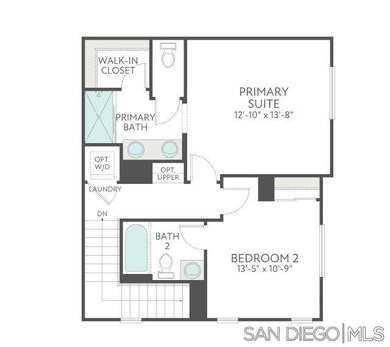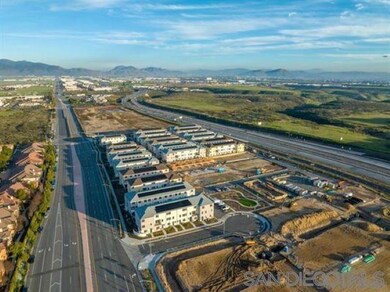
5470 Shorefront Dr Unit 154 San Diego, CA 92154
Otay Mesa NeighborhoodEstimated Value: $524,000 - $590,222
Highlights
- Under Construction
- Modern Architecture
- 2 Car Attached Garage
- Solar Power System
- Great Room
- Laundry closet
About This Home
As of September 2023This Brand NEW modern, three-story floor La Brisa plan 1 features two bedrooms, two and a half bathrooms, and a two-bay garage. Enter from the first floor to drop off your coat and bags in the conveniently placed closet, and on the second floor you’ll find bright, open-concept living. Enjoy a meal with friends in the dining room, then move the party to the great room – the perfect spot for game night or movie watching. Upstairs on the third floor is where you’ll relax in your peaceful primary suite, with a spacious walk-in closet and luxurious primary bath. A second bedroom is perfect for guests and includes its own separate bathroom. And the laundry room is located just across the hall for your convenience. Included Features & Upgrades: Solar panels included Grey shaker cabinets and granite countertops throughout GE® Counter-Depth Fingerprint Resistant Side-By-Side Refrigerator GE® Energy Star® Front Load, Stacked Washer/Dryer Package Built-in cabinetry at hall linen Luxury vinyl plank flooring Flat screen TV conduit at great room Ceiling fan pre-wire with speed and dimmer switch at great room and both bedrooms J-Box with dimmer switch for 100lb fixture at dining room LivingSmart® features as standard! NOTE: Pictures/Illustrations in this listing are of the model home and not the property for sale in this listing. COE Summer 2023. The property for sale may not have these features displayed in these pictures/illustrations. This Brand NEW modern, three-story floor La Brisa plan 1 features two bedrooms, two and a half bathrooms, and a two-bay garage. Enter from the first floor to drop off your coat and bags in the conveniently placed closet, and on the second floor you’ll find bright, open-concept living. Enjoy a meal with friends in the dining room, then move the party to the great room – the perfect spot for game night or movie watching. Upstairs on the third floor is where you’ll relax in your peaceful primary suite, with a spacious walk-in closet and luxurious primary bath. A second bedroom is perfect for guests and includes its own separate bathroom. And the laundry room is located just across the hall for your convenience. Included Features & Upgrades: Solar panels included Grey shaker cabinets and granite countertops throughout GE® Counter-Depth Fingerprint Resistant Side-By-Side Refrigerator GE® Energy Star® Front Load, Stacked Washer/Dryer Package Built-in cabinetry at hall linen Luxury vinyl plank flooring Flat screen TV conduit at great room Ceiling fan pre-wire with speed and dimmer switch at great room and both bedrooms J-Box with dimmer switch for 100lb fixture at dining room LivingSmart® features as standard! NOTE: Pictures/Illustrations in this listing are of the model home and not the property for sale in this listing. COE Summer 2023. The property for sale may not have these features displayed in these pictures/illustrations.
Last Agent to Sell the Property
Dan & Pattie Conway
Pacific Sotheby's Int'l Realty License #01416672 Listed on: 03/07/2023

Last Buyer's Agent
OUT OF AREA
OUT OF AREA License #00000000
Property Details
Home Type
- Condominium
Est. Annual Taxes
- $8,512
Year Built
- Built in 2023 | Under Construction
HOA Fees
- $230 Monthly HOA Fees
Parking
- 2 Car Attached Garage
Home Design
- Modern Architecture
- Stucco Exterior
Interior Spaces
- 1,309 Sq Ft Home
- 3-Story Property
- Great Room
Kitchen
- Microwave
- Dishwasher
- Disposal
Bedrooms and Bathrooms
- 2 Bedrooms
Laundry
- Laundry closet
- Stacked Washer and Dryer
Additional Features
- Solar Power System
- Separate Water Meter
Community Details
- Association fees include common area maintenance
- 7 Units
- First Service Residential Association, Phone Number (800) 423-5588
- La Brisa Community
Listing and Financial Details
- $2,220 annual special tax assessment
Ownership History
Purchase Details
Home Financials for this Owner
Home Financials are based on the most recent Mortgage that was taken out on this home.Similar Homes in the area
Home Values in the Area
Average Home Value in this Area
Purchase History
| Date | Buyer | Sale Price | Title Company |
|---|---|---|---|
| Cadenhead Tevaughn Dmyarie | $525,000 | First American Title |
Mortgage History
| Date | Status | Borrower | Loan Amount |
|---|---|---|---|
| Open | Cadenhead Tevaughn Dmyarie | $536,287 |
Property History
| Date | Event | Price | Change | Sq Ft Price |
|---|---|---|---|---|
| 09/05/2023 09/05/23 | Sold | $525,000 | -3.3% | $401 / Sq Ft |
| 03/17/2023 03/17/23 | Pending | -- | -- | -- |
| 03/07/2023 03/07/23 | For Sale | $542,829 | -- | $415 / Sq Ft |
Tax History Compared to Growth
Tax History
| Year | Tax Paid | Tax Assessment Tax Assessment Total Assessment is a certain percentage of the fair market value that is determined by local assessors to be the total taxable value of land and additions on the property. | Land | Improvement |
|---|---|---|---|---|
| 2024 | $8,512 | $525,000 | $250,000 | $275,000 |
| 2023 | $2,172 | $7,339 | $7,339 | $0 |
| 2022 | -- | -- | -- | -- |
Agents Affiliated with this Home
-

Seller's Agent in 2023
Dan & Pattie Conway
Pacific Sothebys
(858) 243-0873
-
Pattie Conway

Seller Co-Listing Agent in 2023
Pattie Conway
Pacific Sotheby's International Realty
(858) 243-5277
15 in this area
191 Total Sales
-
O
Buyer's Agent in 2023
OUT OF AREA
OUT OF AREA
Map
Source: San Diego MLS
MLS Number: 230004317
APN: 645-410-11-32
- 1734 San Eugenio
- 5441 San Roberto
- 5485 San Roberto
- 1733 San Eugenio
- 5506 San Roberto
- 5471 San Virgilio
- 5514 Santa Alicia
- 5550 Santa Alicia
- 0 Airway Rd Unit Belvedere Tract 128
- 5360 Seacliff Place Unit 62
- 5450 Seacliff Place
- 5485 Seacliff Place Unit 106
- .84 Acres Otay Mesa
- 5240 Beachfront Cove Unit 89
- 5261 Beachfront Cove Unit 174
- 1800 Saltaire Place Unit 22
- 5405 Beach Grass Ln Unit 134
- 5402 Sand Arch Ln Unit 199
- 5402 Sand Arch Ln Unit 198
- 5360 Calle Rockfish Unit 32
- 5474 Shorefront Dr
- 1644 Waterside Dr Unit 60
- 1644 Waterside Dr Unit 64
- 5470 Shorefront Dr Unit 154
- 5474 Shorefront Dr Unit 158
- 5474 Shorefront Dr
- 5480 Shorefront Dr Unit 164
- 5480 Shorefront Dr
- 5480 Shorefront Dr Unit 167
- 5480 Shorefront Dr
- 5429 Santa Regina
- 5427 Santa Regina
- 1708 Santa Gloria
- 5423 Santa Regina
- 5432 Santa Sofia
- 1700 Santa Gloria
- 1706 Santa Gloria
- 0 Santa Gloria
- 5428 Santa Sofia
- 5428 Santa Sofia
