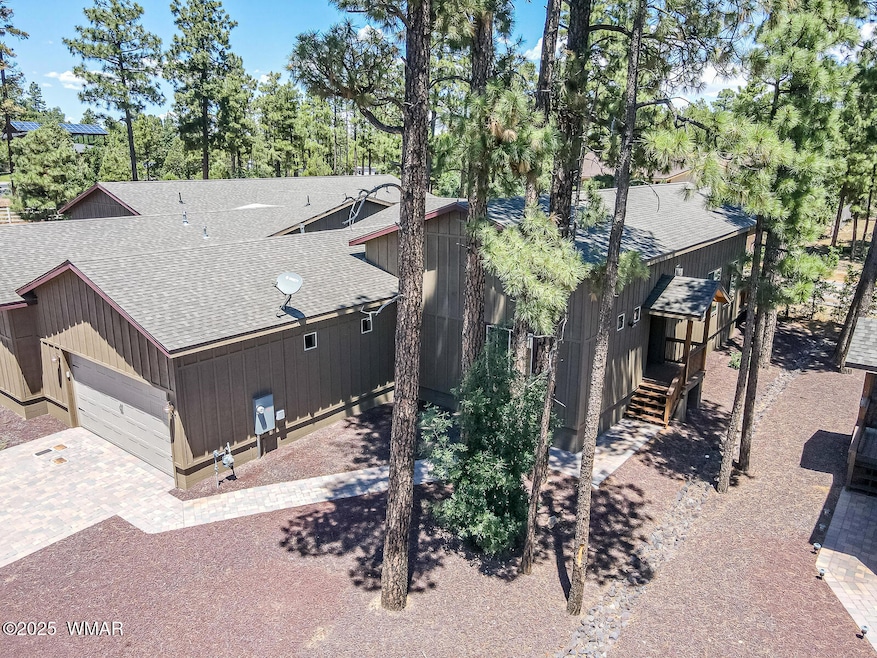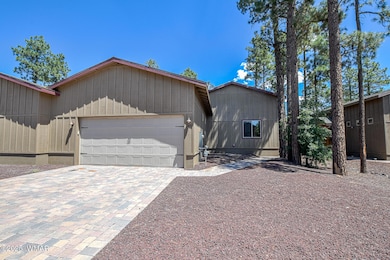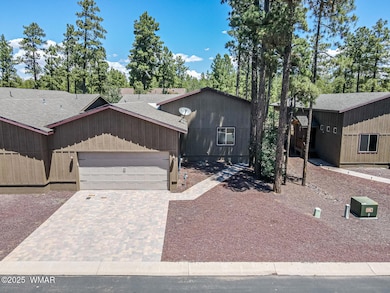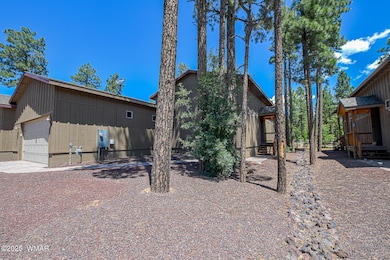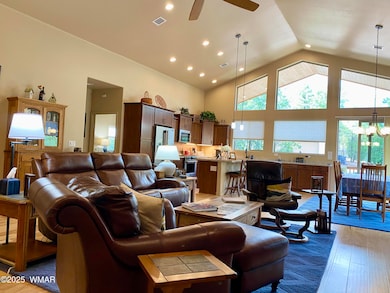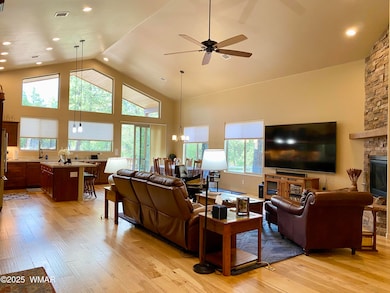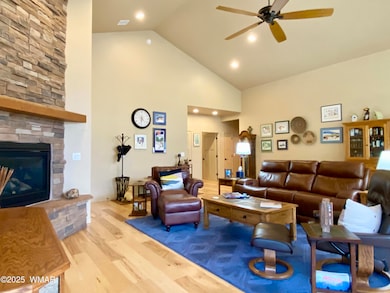
5470 W Glenn Abbey Trail Lakeside, AZ 85929
Estimated payment $3,348/month
Highlights
- Gated Community
- Wood Flooring
- Great Room
- Pine Trees
- Furnished
- Double Vanity
About This Home
Are you dreaming of low maintenance, luxury living in the White Mountains of AZ? This truly immaculate townhome is looking for its new family and is completely furnished, minus a few personal items. Open concept living with stunning wood floors & tons of natural light pouring in the oversized windows are the first things you'll notice upon entry. Kitchen hosts gorgeous cabinetry, stainless steel appliances, plenty of granite countertop space & breakfast bar. Formal dining is the perfect place to host family or friends. Retreat to a spacious master bedroom & en-suite, including dual vanities, low level walk-in tile shower, linen & walk-in closets, plus separate water closet. Split floorplan offers 2 more spacious bedrooms. 2nd bath has dual vanities & separate tile surround tub/shower.
Home Details
Home Type
- Single Family
Est. Annual Taxes
- $2,927
Year Built
- Built in 2021
Lot Details
- 5,663 Sq Ft Lot
- Property fronts a private road
- West Facing Home
- Partially Fenced Property
- Pine Trees
HOA Fees
- $277 Monthly HOA Fees
Home Design
- Stem Wall Foundation
- Wood Frame Construction
- Pitched Roof
- Shingle Roof
Interior Spaces
- 2,139 Sq Ft Home
- Furnished
- Gas Fireplace
- Great Room
- Open Floorplan
- Utility Room
- Carbon Monoxide Detectors
Kitchen
- Breakfast Bar
- Gas Range
- Microwave
- Disposal
Flooring
- Wood
- Carpet
Bedrooms and Bathrooms
- 3 Bedrooms
- Split Bedroom Floorplan
- 2 Bathrooms
- Granite Bathroom Countertops
- Double Vanity
- Bathtub with Shower
- Shower Only
Laundry
- Dryer
- Washer
Parking
- 2 Car Attached Garage
- Garage Door Opener
Utilities
- Forced Air Heating System
- Heating System Uses Natural Gas
- Separate Meters
- Water Heater
- Water Softener
Listing and Financial Details
- Assessor Parcel Number 212-85-024
Community Details
Overview
- Mandatory home owners association
Security
- Gated Community
Map
Home Values in the Area
Average Home Value in this Area
Tax History
| Year | Tax Paid | Tax Assessment Tax Assessment Total Assessment is a certain percentage of the fair market value that is determined by local assessors to be the total taxable value of land and additions on the property. | Land | Improvement |
|---|---|---|---|---|
| 2026 | $2,927 | -- | -- | -- |
| 2025 | $2,815 | $46,342 | $1,925 | $44,417 |
| 2024 | $2,572 | $47,087 | $1,875 | $45,212 |
| 2023 | $2,815 | $32,302 | $1,610 | $30,692 |
| 2022 | $2,572 | $0 | $0 | $0 |
| 2021 | $366 | $0 | $0 | $0 |
| 2020 | $346 | $0 | $0 | $0 |
| 2019 | $355 | $0 | $0 | $0 |
| 2018 | $358 | $0 | $0 | $0 |
| 2017 | $348 | $0 | $0 | $0 |
| 2016 | $326 | $0 | $0 | $0 |
| 2015 | $346 | $1,786 | $1,000 | $786 |
Property History
| Date | Event | Price | List to Sale | Price per Sq Ft | Prior Sale |
|---|---|---|---|---|---|
| 11/05/2025 11/05/25 | Price Changed | $539,000 | -4.4% | $252 / Sq Ft | |
| 11/04/2025 11/04/25 | Price Changed | $564,000 | -0.9% | $264 / Sq Ft | |
| 10/17/2025 10/17/25 | Price Changed | $569,000 | -1.7% | $266 / Sq Ft | |
| 07/30/2025 07/30/25 | For Sale | $578,800 | +4.7% | $271 / Sq Ft | |
| 11/21/2023 11/21/23 | Sold | $553,000 | -3.0% | $252 / Sq Ft | View Prior Sale |
| 11/02/2023 11/02/23 | Pending | -- | -- | -- | |
| 07/20/2023 07/20/23 | For Sale | $570,000 | +62.0% | $260 / Sq Ft | |
| 09/09/2021 09/09/21 | Sold | $351,901 | -- | $169 / Sq Ft | View Prior Sale |
Purchase History
| Date | Type | Sale Price | Title Company |
|---|---|---|---|
| Warranty Deed | $553,000 | Lawyers Title | |
| Warranty Deed | $351,901 | Lawyers Title |
About the Listing Agent

Welcome to my website! My name is Brandi Hanson and I am here to help you find the cabin or home of your dreams. The market is changing on a daily basis and you need someone who is willing to stay on top of it.
I was a “stay-at-home” (well not so much) Mom of 3 very busy boys for the many years. We love to spend our time outdoors, whether it be playing sports, skiing (both water and snow), camping, hiking, fishing and riding ATVs. They are now at an age that enables me to turn my
Brandi's Other Listings
Source: White Mountain Association of REALTORS®
MLS Number: 257276
APN: 212-85-024
- 3350 W Rim Road Parcel #5
- 3551 Ah Ho Pines Dr
- 508 Larson Rd
- XXX Larson Rd
- XXXX Larson Rd
- 1196 Larson Rd
- 3350 W Rim Road Parcel #4
- 3350 W Rim Road Parcel #2
- 3350 W Rim Road Parcel #1
- 3722 Pioneer Ln
- 2813 Summer Dr
- 2537 Spring Dr
- 297 Fox Ln
- 1400 Ox Bow Dr
- 3720 Hilltop Dr
- 3784 Hilltop Dr
- 3251 Harmony Ave
- 915 Lakeshore Dr
- 2457 Dragonfly Ln
- 1057 N Lakeshore Dr
- 1400 W Navajo Ln Unit 18A
- 596 W White Mountain Blvd
- 165 E White Mountain Blvd
- 237 E White Mountain Blvd
- 237 E White Mountain Blvd
- 45 E Woodland Lake Rd
- 5378 W Glen Abbey Trail
- 858 E White Mountain Blvd Unit Main
- 858 E White Mountain Blvd Unit 6
- 858 E White Mountain Blvd
- 2241 S Woodland Hills Ln
- 1078 E White Mountain Blvd Unit 16
- 1078 E White Mountain Blvd Unit 32
- 5554 White Mountain Ave Unit D
- 3060 E Show Low Lake Rd
- 2633 Sports Village Loop Unit 1
- 2594 Mustang Cir Unit A
- 2777 Sports Village 23a Loop Unit 23A
- 2820 Sports Village Unit 49 Loop Unit 49
- 2734 Snow Slope Way Unit 40A
