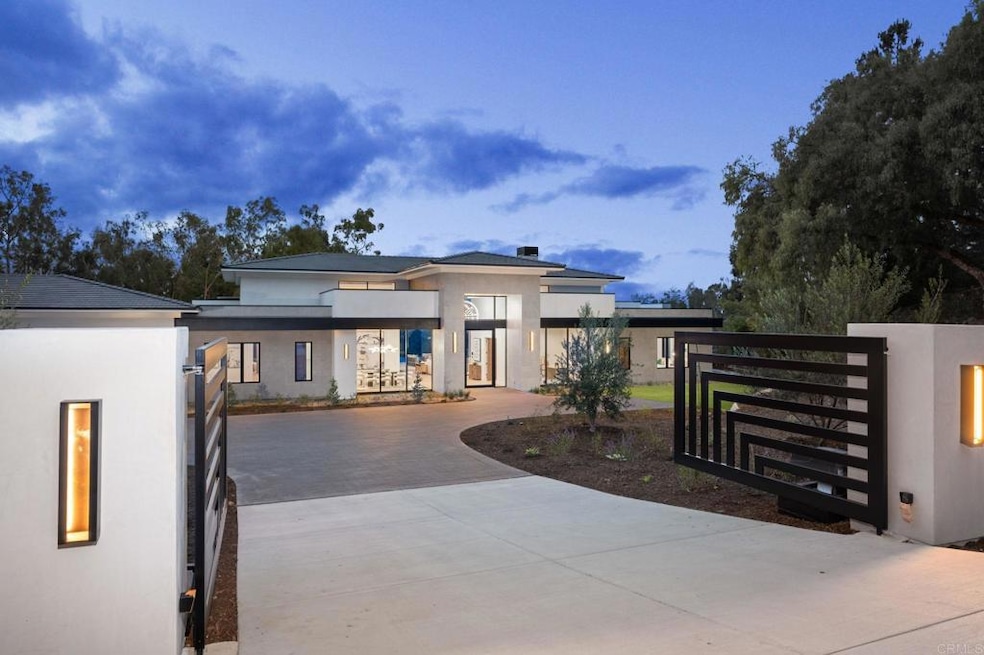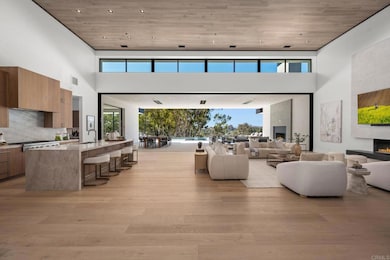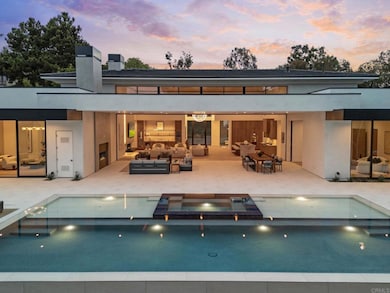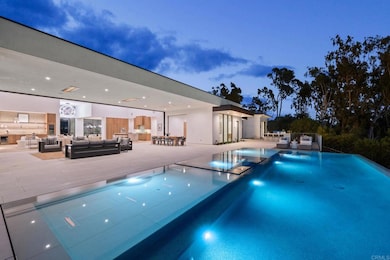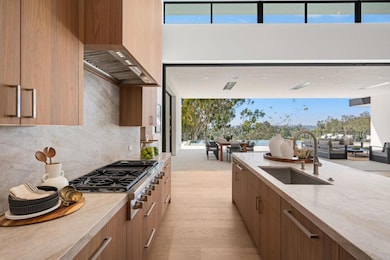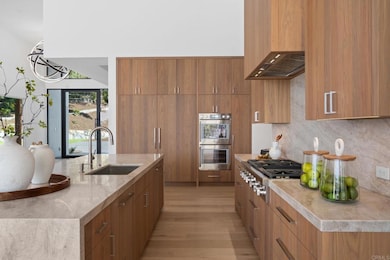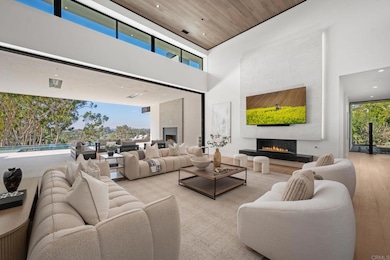5471 73 La Crescenta Rancho Santa Fe, CA 92067
Estimated payment $87,474/month
Highlights
- New Construction
- Heated In Ground Pool
- Fireplace in Primary Bedroom
- R. Roger Rowe Elementary School Rated A
- View of Trees or Woods
- Great Room
About This Home
Brand-new 2025 modern single-level estate on 1.13 acres with panoramic views and exceptional privacy on a rare Covenant Island in Rancho Santa Fe. Striking contemporary architecture by Mark Radford and expert construction by Robert Dodds. No HOA, no architectural restrictions, and optional annexation into the Covenant for access to the RSF Golf Club, clubhouse, trails, and social amenities. The main residence offers 5BD, open-concept living, soaring ceilings, Fleetwood-style doors, European White Oak flooring, custom Shinnoki cabinetry, Premium Perla Venata quartzite, and a chef’s kitchen with Thermador Professional appliances, dual wine columns, and an oversized island. A separate 939 SF luxury ADU features a full kitchen, living room, 1BD/1.5BA, laundry, and a private entrance—ideal for multigenerational living or guests. Resort-style outdoor living includes a brand-new zero-edge pool, modern outdoor kitchen, elevated view deck, and gated entry. Additional features include owned solar, Lutron automation, and a home security system with the ability to add cameras or monitoring. A rare brand-new contemporary estate—single level, private, and irreplaceable.
Open House Schedule
-
Tuesday, November 18, 20251:00 to 4:00 pm11/18/2025 1:00:00 PM +00:0011/18/2025 4:00:00 PM +00:00Add to Calendar
Home Details
Home Type
- Single Family
Year Built
- Built in 2025 | New Construction
Lot Details
- 1.13 Acre Lot
- Rural Setting
- Landscaped
- Private Yard
- Lawn
- Property is zoned R1
Parking
- 4 Car Attached Garage
Property Views
- Woods
- Pasture
- Valley
Home Design
- Patio Home
- Entry on the 1st floor
Interior Spaces
- 6,782 Sq Ft Home
- 1-Story Property
- Entrance Foyer
- Family Room with Fireplace
- Great Room
- Home Office
- Walk-In Pantry
Bedrooms and Bathrooms
- 6 Bedrooms
- Fireplace in Primary Bedroom
- Walk-In Closet
Laundry
- Laundry Room
- Dryer
- Washer
Pool
- Heated In Ground Pool
- Permits for Pool
Utilities
- Central Air
- No Heating
- Propane
Additional Features
- Fireplace in Patio
- Suburban Location
Listing and Financial Details
- Tax Tract Number 1742
- Assessor Parcel Number 2650620400
- Seller Considering Concessions
Community Details
Overview
- No Home Owners Association
- Mountainous Community
- Property is near a preserve or public land
- Valley
Recreation
- Horse Trails
- Hiking Trails
Map
Home Values in the Area
Average Home Value in this Area
Property History
| Date | Event | Price | List to Sale | Price per Sq Ft |
|---|---|---|---|---|
| 11/17/2025 11/17/25 | For Sale | $13,950,000 | -- | $2,057 / Sq Ft |
Source: California Regional Multiple Listing Service (CRMLS)
MLS Number: NDP2510860
- 17872 Via de Fortuna
- 5470 La Crescenta Rd
- 17845 Via de Fortuna
- 17965 Via de Fortuna
- 17716 Via de Fortuna
- 18220 Via de Fortuna
- 5305 La Crescenta
- 5757 San Elijo Ave
- 5618 Loma Verde Dr
- 5749 Loma Verde Dr
- 5354 El Camino Del Norte
- 18245 Paseo Victoria
- 18096 Loma Alegre
- 18174 Via Ascenso
- 18102 Via Ascenso
- 459 Flores de Oro
- 6323 Mimulus
- 17309 Via de Fortuna
- 17507 Los Morros
- 5305 La Granada
- 17355 Avenida de Acacias
- 431 Flores de Oro
- 17534 Los Morros
- 17309 Via de Fortuna
- 3245 Brookside Ln
- 6174 El Tordo
- 6166 El Tordo
- 6139 El Tordo Unit 2
- 6163 Paseo Delicias
- 6173 Paseo Arbolado
- 845 Stratford Knoll
- 16925 La Gracia
- 3427 Bumann Rd
- 136 Hummingbird Hill
- 16534 La Gracia
- 17140 El Mirador
- 5414 El Cielito
- 16636 El Zorro Vista
- 245 Fairlee Ln
- 215 Countryhaven Rd
