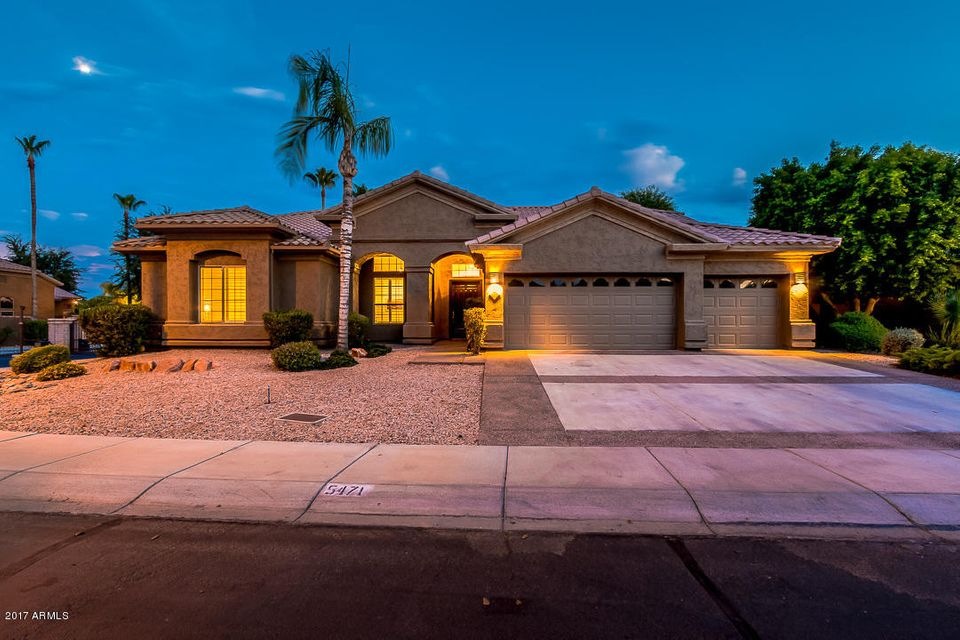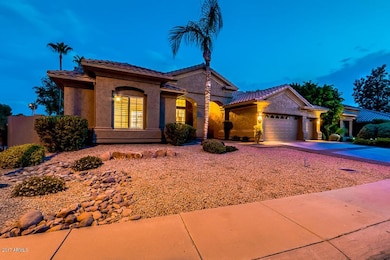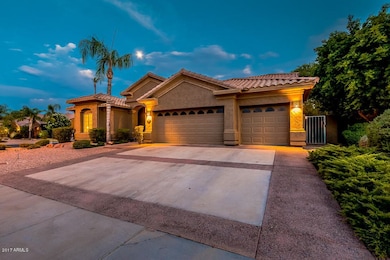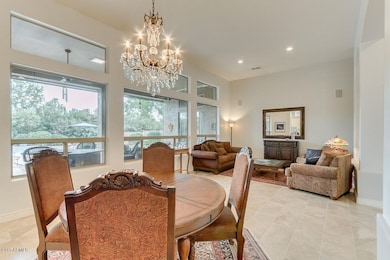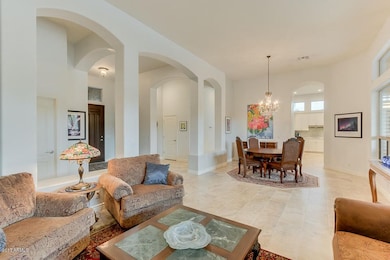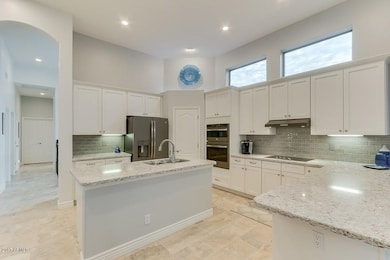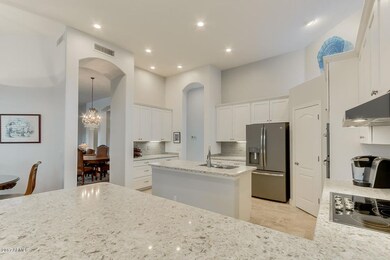
5471 E Ludlow Dr Scottsdale, AZ 85254
Paradise Valley NeighborhoodEstimated Value: $947,000 - $1,648,000
Highlights
- Play Pool
- Sitting Area In Primary Bedroom
- 0.29 Acre Lot
- Liberty Elementary School Rated A
- Gated Community
- Covered patio or porch
About This Home
As of October 2017The shortest distance between paradise and the place you call home can be found here where original owners meticulously modernized this move in ready home! Notice the privacy of the over-sized corner lot as you drive through the gate. Pull into a fresh epoxy garage and be transformed in your new home where upgrades grace every nook and corner! 5bed (5th is office, closet easy install) BASEMENT home, 3bath, 3cg. Upgraded to impress and designed to enjoy!
Perfectly situated in city of Scottsdale with Phoenix taxes and Paradise Valley Schools! 85254 is centralized around everything Scottsdale has to offer with Golf, Shopping,Resorts and easy access to highway's. ~ Stunning Remodeled Kitchen with shaker style soft close cabinets offering pull outs and lazy-susan, newer slate appliances including convection oven, stunning quartz counters with the look of natural stone...minus the maintenance! HUGE walk in pantry
~High ceilings, added accent lighting, newer ceiling fans, shutters on windows, extra plush carpet and padding and gorgeous porcelain plank tile throughout and 5 1/2" baseboards
~ Remodeled Master bath from top to bottom! Stunning shower, added cabinetry, his and hers walk in closets!
~ Additional bathrooms offer upgrades, full shower, soaking tub and conveniently located throughout the house!
~ Pillars removed to modernize the foyer with entry to formal living and dining. Picture windows soak up the lush yard and sparkling pool VIEWS!
~ Family room is spacious and served by the open kitchen complete with fireplace, ceiling fan, plush flooring and entertainment center and speakers
~ Fresh paint and epoxy 3c garage floor complete with storage shelving and access door.
~ BASEMENT offers BONUS ROOM and 2 beds (1 w/walk in closet) and full bath ALL remodeled and fresh for moving in today! Additional Storage
~ Remote Screen at patio to create YEAR ROUND outdoor living all overlooking a stunning designer landscape and sparkling pool (resurfaced appx 2yrs ago)
~ Nearly All bulbs switched out to LED and many on dimmers!
~ Both AC's less than 5yrs new, heat pump 2yrs appx.
~ Carbon Monoxide detectors hardwired ~ Gas Water Heater
So much more to enjoy, tour today!
Last Agent to Sell the Property
Keller Williams Arizona Realty License #BR552654000 Listed on: 07/12/2017

Home Details
Home Type
- Single Family
Est. Annual Taxes
- $5,606
Year Built
- Built in 1994
Lot Details
- 0.29 Acre Lot
- Private Streets
- Desert faces the front and back of the property
- Block Wall Fence
- Front and Back Yard Sprinklers
- Sprinklers on Timer
- Grass Covered Lot
Parking
- 3 Car Garage
- Garage Door Opener
Home Design
- Wood Frame Construction
- Tile Roof
- Stucco
Interior Spaces
- 4,412 Sq Ft Home
- 1-Story Property
- Ceiling height of 9 feet or more
- Ceiling Fan
- Gas Fireplace
- Double Pane Windows
- Solar Screens
- Family Room with Fireplace
- Finished Basement
- Basement Fills Entire Space Under The House
- Laundry in unit
Kitchen
- Eat-In Kitchen
- Breakfast Bar
- Built-In Microwave
- Dishwasher
- Kitchen Island
Flooring
- Carpet
- Tile
Bedrooms and Bathrooms
- 5 Bedrooms
- Sitting Area In Primary Bedroom
- Walk-In Closet
- Primary Bathroom is a Full Bathroom
- 3 Bathrooms
- Dual Vanity Sinks in Primary Bathroom
- Bathtub With Separate Shower Stall
Pool
- Play Pool
- Pool Pump
Schools
- Liberty Elementary School - Scottsdale
- Sunrise Middle School
- Horizon High School
Utilities
- Refrigerated Cooling System
- Heating System Uses Natural Gas
- High Speed Internet
- Cable TV Available
Additional Features
- Covered patio or porch
- Property is near a bus stop
Listing and Financial Details
- Tax Lot 62
- Assessor Parcel Number 215-65-393-B
Community Details
Overview
- Property has a Home Owners Association
- Associa Arizona Association, Phone Number (480) 892-5222
- Built by Centex
- Maravilla Subdivision, Lapalma Floorplan
Security
- Gated Community
Ownership History
Purchase Details
Home Financials for this Owner
Home Financials are based on the most recent Mortgage that was taken out on this home.Purchase Details
Home Financials for this Owner
Home Financials are based on the most recent Mortgage that was taken out on this home.Purchase Details
Home Financials for this Owner
Home Financials are based on the most recent Mortgage that was taken out on this home.Similar Homes in Scottsdale, AZ
Home Values in the Area
Average Home Value in this Area
Purchase History
| Date | Buyer | Sale Price | Title Company |
|---|---|---|---|
| Kirk Kadin Mckean | $1,085,000 | Wfg National Title Ins Co | |
| Kazi Imran | $780,000 | Chicago Title Agency Inc | |
| Giles Jeffrey A | $306,399 | Lawyers Title |
Mortgage History
| Date | Status | Borrower | Loan Amount |
|---|---|---|---|
| Open | Kirk Kadin Mckean | $868,000 | |
| Previous Owner | Kazi Imran | $624,000 | |
| Previous Owner | Giles Jeffrey A | $320,000 | |
| Previous Owner | Giles Jeffrey A | $220,000 |
Property History
| Date | Event | Price | Change | Sq Ft Price |
|---|---|---|---|---|
| 10/31/2017 10/31/17 | Sold | $780,000 | -1.1% | $177 / Sq Ft |
| 09/19/2017 09/19/17 | Pending | -- | -- | -- |
| 08/24/2017 08/24/17 | Price Changed | $789,000 | -1.3% | $179 / Sq Ft |
| 07/11/2017 07/11/17 | For Sale | $799,000 | -- | $181 / Sq Ft |
Tax History Compared to Growth
Tax History
| Year | Tax Paid | Tax Assessment Tax Assessment Total Assessment is a certain percentage of the fair market value that is determined by local assessors to be the total taxable value of land and additions on the property. | Land | Improvement |
|---|---|---|---|---|
| 2025 | $6,223 | $72,500 | -- | -- |
| 2024 | $6,466 | $69,048 | -- | -- |
| 2023 | $6,466 | $83,950 | $16,790 | $67,160 |
| 2022 | $6,395 | $64,810 | $12,960 | $51,850 |
| 2021 | $6,415 | $60,430 | $12,080 | $48,350 |
| 2020 | $6,198 | $58,510 | $11,700 | $46,810 |
| 2019 | $6,207 | $57,870 | $11,570 | $46,300 |
| 2018 | $5,984 | $55,720 | $11,140 | $44,580 |
| 2017 | $5,711 | $54,130 | $10,820 | $43,310 |
| 2016 | $5,606 | $52,160 | $10,430 | $41,730 |
| 2015 | $5,147 | $54,650 | $10,930 | $43,720 |
Agents Affiliated with this Home
-
Laura Myers

Seller's Agent in 2017
Laura Myers
Keller Williams Arizona Realty
(480) 600-6213
9 in this area
146 Total Sales
-
Lisa Miller

Buyer's Agent in 2017
Lisa Miller
Realty One Group
(480) 309-0519
1 in this area
14 Total Sales
Map
Source: Arizona Regional Multiple Listing Service (ARMLS)
MLS Number: 5631931
APN: 215-65-393B
- 5629 E Thunderbird Rd
- 13801 N 57th St
- 5341 E Sheena Dr
- 5342 E Sheena Dr
- 5333 E Sheena Dr
- 5325 E Thunderbird Rd
- 5728 E Sharon Dr
- 5612 E Emile Zola Ave
- 14013 N 57th Place
- 5704 E Estrid Ave
- 14014 N 57th Way
- 5532 E Crocus Dr
- 5309 E Hearn Rd
- 14248 N 56th Place
- 14241 N 56th Place
- 14241 N 54th St
- 14404 N 56th Place
- 5514 E Pershing Ave
- 5751 E Ludlow Dr
- 5225 E Hearn Rd
- 5471 E Ludlow Dr
- 5463 E Ludlow Dr
- 5509 E Ludlow Dr
- 5472 E Ludlow Dr
- 5502 E Ludlow Dr
- 0000 E Thunderbird Ave
- 5464 E Ludlow Dr
- 5510 E Ludlow Dr
- 5517 E Ludlow Dr
- 5456 E Ludlow Dr
- 5447 E Ludlow Dr
- 5515 E Thunderbird Rd
- 5518 E Ludlow Dr
- 5448 E Ludlow Dr
- 5525 E Friess Dr
- 5533 E Friess Dr
- 5525 E Ludlow Dr
- 5517 E Friess Dr
- 5439 E Ludlow Dr
- 5541 E Friess Dr
