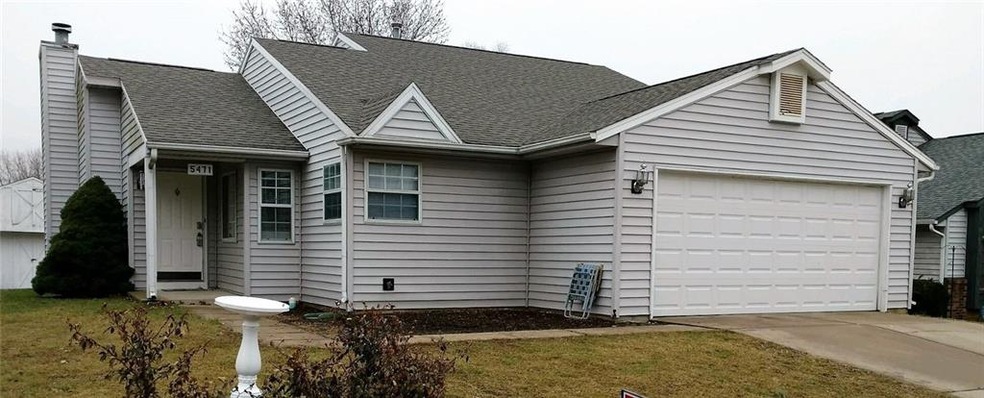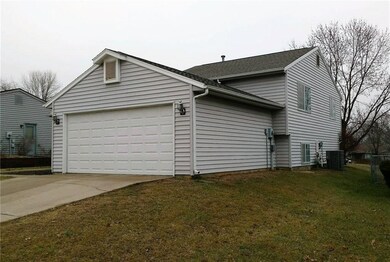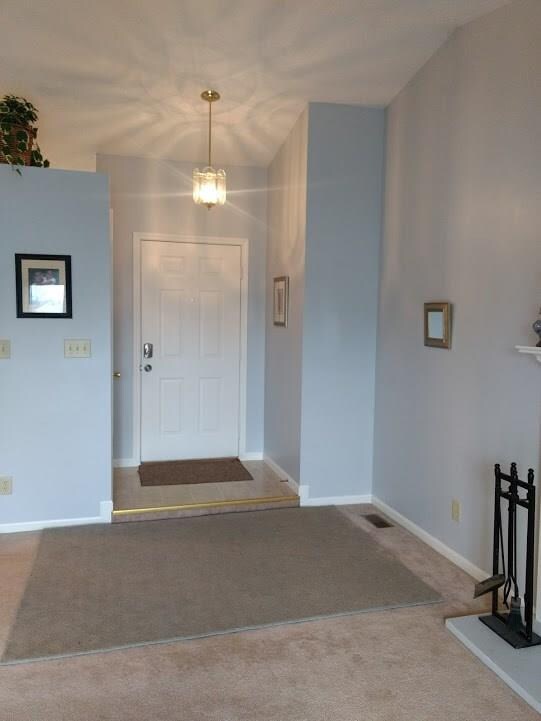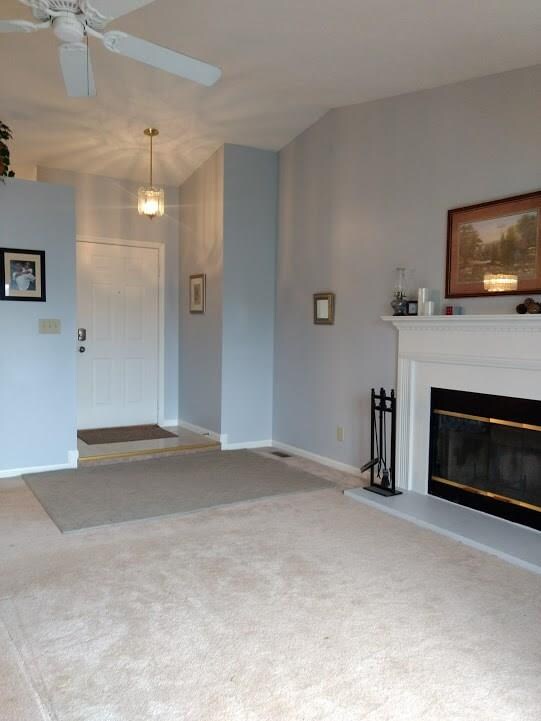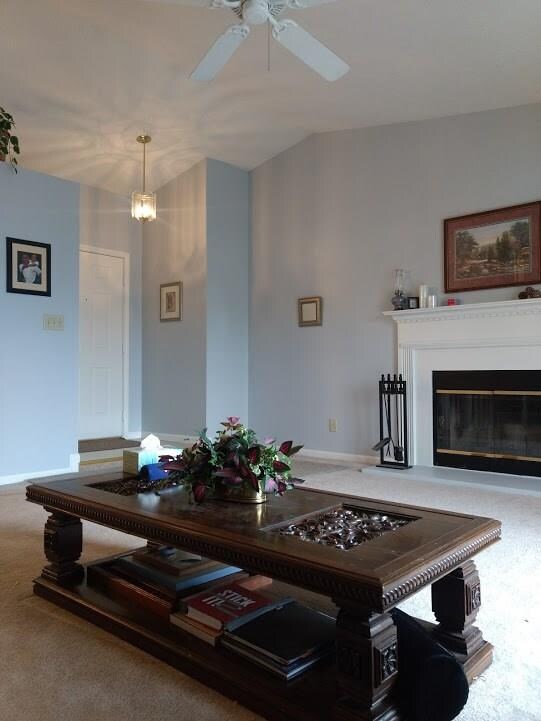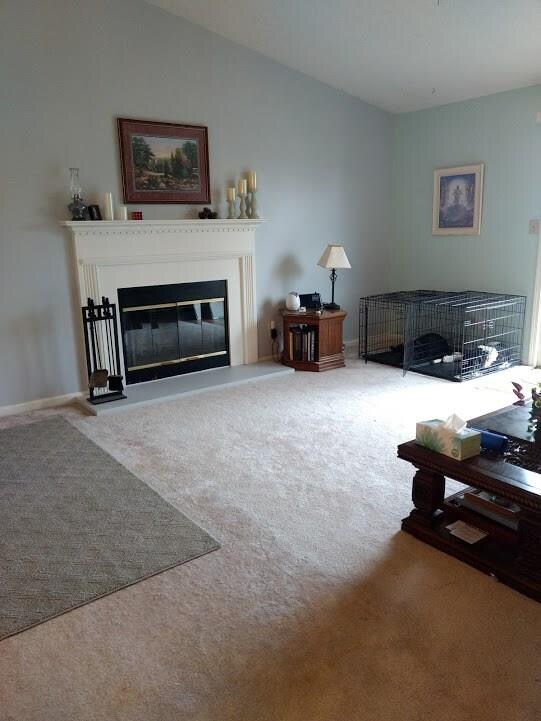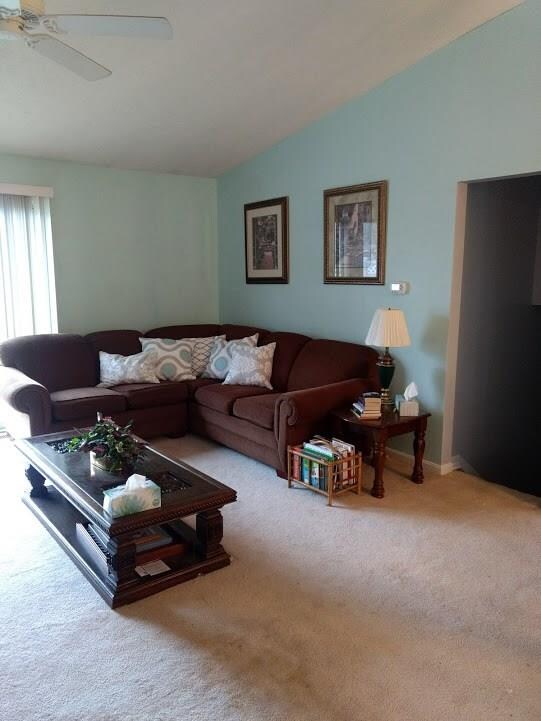
5471 Smoketree Dr Columbus, IN 47201
Highlights
- Deck
- Central Air
- Garage
- 1 Fireplace
About This Home
As of April 2017A rare find! 4 bedroom, 3 full bath home has covered porch, living room with vaulted ceiling, wood burning fireplace and spacious dining room with window seat. Lots of natural light! Lower level family room, deck for entertaining, two car attached garage and large storage barn. New roof and HVAC in 2016. Fresh paint throughout! Battery back-up sump pump. Close to I-65.
Last Agent to Sell the Property
RE/MAX Real Estate Prof License #RB14044072 Listed on: 01/16/2017

Last Buyer's Agent
Barbara Masters
Dean Wagner LLC
Home Details
Home Type
- Single Family
Est. Annual Taxes
- $1,300
Year Built
- Built in 1993
Parking
- Garage
Home Design
- Vinyl Siding
Interior Spaces
- 3-Story Property
- 1 Fireplace
- Basement
Bedrooms and Bathrooms
- 4 Bedrooms
Utilities
- Central Air
- Heating System Uses Gas
- Gas Water Heater
Additional Features
- Deck
- 7,562 Sq Ft Lot
Community Details
- Brookside Estates Subdivision
Listing and Financial Details
- Assessor Parcel Number 038511240002117021
Ownership History
Purchase Details
Home Financials for this Owner
Home Financials are based on the most recent Mortgage that was taken out on this home.Purchase Details
Home Financials for this Owner
Home Financials are based on the most recent Mortgage that was taken out on this home.Purchase Details
Purchase Details
Purchase Details
Similar Homes in Columbus, IN
Home Values in the Area
Average Home Value in this Area
Purchase History
| Date | Type | Sale Price | Title Company |
|---|---|---|---|
| Deed | $128,000 | -- | |
| Warranty Deed | $128,000 | Fidelity National Title | |
| Deed | $114,184 | Fidelity National Title | |
| Warranty Deed | -- | None Available | |
| Warranty Deed | -- | Attorney | |
| Warranty Deed | $81,701 | -- | |
| Sheriffs Deed | -- | -- |
Property History
| Date | Event | Price | Change | Sq Ft Price |
|---|---|---|---|---|
| 04/11/2017 04/11/17 | Sold | $128,000 | -1.5% | $54 / Sq Ft |
| 02/06/2017 02/06/17 | Pending | -- | -- | -- |
| 01/16/2017 01/16/17 | For Sale | $130,000 | +13.9% | $55 / Sq Ft |
| 04/10/2015 04/10/15 | Sold | $114,184 | +3.9% | $48 / Sq Ft |
| 03/09/2015 03/09/15 | For Sale | $109,900 | -- | $46 / Sq Ft |
Tax History Compared to Growth
Tax History
| Year | Tax Paid | Tax Assessment Tax Assessment Total Assessment is a certain percentage of the fair market value that is determined by local assessors to be the total taxable value of land and additions on the property. | Land | Improvement |
|---|---|---|---|---|
| 2024 | $1,997 | $179,300 | $24,500 | $154,800 |
| 2023 | $1,908 | $169,900 | $24,500 | $145,400 |
| 2022 | $1,819 | $161,600 | $24,500 | $137,100 |
| 2021 | $1,815 | $160,100 | $16,600 | $143,500 |
| 2020 | $1,556 | $138,400 | $16,600 | $121,800 |
| 2019 | $1,325 | $127,700 | $16,600 | $111,100 |
| 2018 | $1,298 | $128,400 | $16,600 | $111,800 |
| 2017 | $1,291 | $125,400 | $15,500 | $109,900 |
| 2016 | $1,214 | $123,200 | $15,500 | $107,700 |
| 2014 | $1,238 | $120,300 | $15,500 | $104,800 |
| 2013 | $1,238 | $123,000 | $15,500 | $107,500 |
Agents Affiliated with this Home
-

Seller's Agent in 2017
Anuja Gupta
RE/MAX Real Estate Prof
(812) 350-5162
215 Total Sales
-
B
Buyer's Agent in 2017
Barbara Masters
Dean Wagner LLC
-

Seller's Agent in 2015
Dana Carson
RE/MAX Real Estate Prof
(812) 343-2316
119 Total Sales
Map
Source: MIBOR Broker Listing Cooperative®
MLS Number: MBR21460551
APN: 03-85-11-240-002.117-021
- 1481 Wrenwood Dr
- 2201 Creek Bank Dr
- 2006 Creek Bank Dr
- 2401 Creek Bank Dr
- 2282 Creekland Dr
- 2421 Creek Bank Dr
- 2327 Creekland Dr
- 2017 Shadow Creek Blvd
- 2101 Shadow Fox Dr
- 2502 Creekland Dr
- 3367 Rolling Knoll Ln
- 2302 Middle View Dr
- 3184 Rolling Hill Dr
- 2416 Meadow Bend Dr
- 4363 Roosevelt St
- 2369 Orchard Creek Dr
- 2449 Orchard Creek Dr
- 2935 Cross Creek Dr
- 2545 Coneflower Ct
- 2536 Daffodil Ct E
