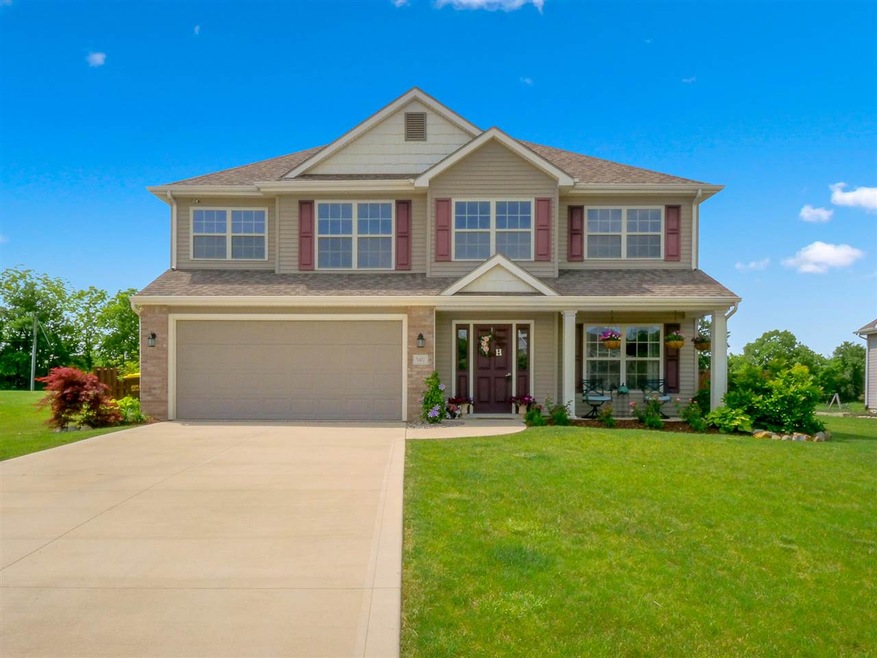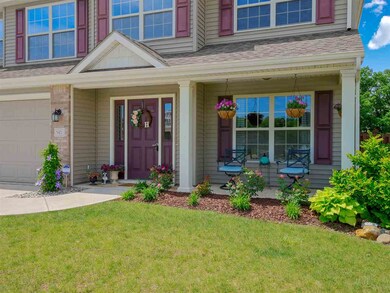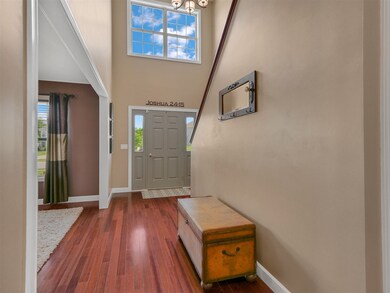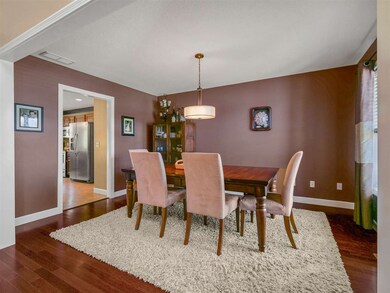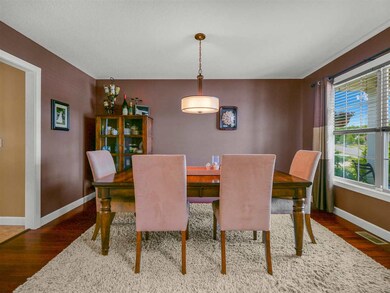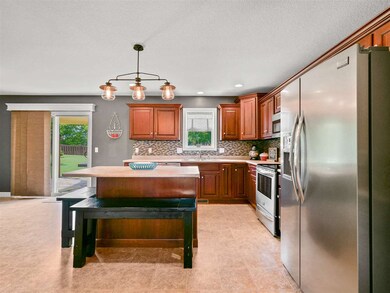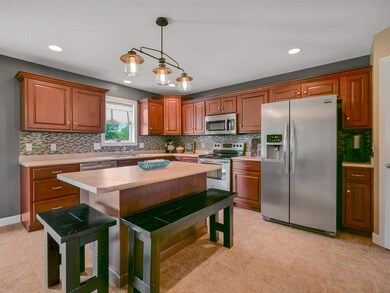
5472 Bear Creek Pass Auburn, IN 46706
Highlights
- Covered patio or porch
- 2 Car Attached Garage
- Walk-In Closet
- Walk-In Pantry
- Eat-In Kitchen
- Community Playground
About This Home
As of October 2021COP3A-Contingent upon 3rd Party Approval. Enjoy the beautiful landscaping as you approach this immaculate, attractive home! The open concept begins in the large foyer and leads into the dining room, kitchen with pantry, eat-in area (currently used as a neat office area) and welcoming family room with gas log fireplace! Large island in the kitchen provides easy seating. Owners have replaced almost all lighting throughout the home as well as adding backsplash, wooden subway tile on two walls, and wooden fence surrounding the back yard. Flagstone patio in back is covered with a sun sail that stays with property. Firepit area as well as children's swing set provides lots of fun and entertainment! Half bath, several storage closets and 2 car garage complete the main level. The upper level includes 4 bedrooms, 2 full baths, and walk-in closets in each bedroom except the guest bedroom which has a large closet. Master ensuite features a walk-in shower, large vanity, garden tub and walk-in closet as well as an additional walk-in closet accessible from the bedroom. The laundry room on the upper level is very convenient for all bedrooms! This is a very attractive home with a pond view and walking trails available throughout the area. One owner home that is only 8 years old!
Home Details
Home Type
- Single Family
Est. Annual Taxes
- $1,010
Year Built
- Built in 2010
Lot Details
- 0.3 Acre Lot
- Lot Dimensions are 77 x 145
- Rural Setting
- Privacy Fence
- Wood Fence
- Landscaped
- Level Lot
HOA Fees
- $30 Monthly HOA Fees
Parking
- 2 Car Attached Garage
- Garage Door Opener
- Driveway
Home Design
- Slab Foundation
- Asphalt Roof
- Vinyl Construction Material
Interior Spaces
- 2,193 Sq Ft Home
- 2-Story Property
- Ceiling Fan
- Screen For Fireplace
- Gas Log Fireplace
- Entrance Foyer
- Living Room with Fireplace
- Prewired Security
- Electric Dryer Hookup
Kitchen
- Eat-In Kitchen
- Breakfast Bar
- Walk-In Pantry
- Electric Oven or Range
- Kitchen Island
- Laminate Countertops
- Disposal
Flooring
- Carpet
- Laminate
- Vinyl
Bedrooms and Bathrooms
- 4 Bedrooms
- En-Suite Primary Bedroom
- Walk-In Closet
- Garden Bath
Outdoor Features
- Covered patio or porch
Schools
- Mckenney-Harrison Elementary School
- Dekalb Middle School
- Dekalb High School
Utilities
- Forced Air Heating and Cooling System
- Heating System Uses Gas
Listing and Financial Details
- Assessor Parcel Number 17-10-09-100-125.000-009
Community Details
Recreation
- Community Playground
Ownership History
Purchase Details
Home Financials for this Owner
Home Financials are based on the most recent Mortgage that was taken out on this home.Purchase Details
Home Financials for this Owner
Home Financials are based on the most recent Mortgage that was taken out on this home.Purchase Details
Home Financials for this Owner
Home Financials are based on the most recent Mortgage that was taken out on this home.Purchase Details
Similar Homes in Auburn, IN
Home Values in the Area
Average Home Value in this Area
Purchase History
| Date | Type | Sale Price | Title Company |
|---|---|---|---|
| Warranty Deed | $280,000 | Lightner Zachary M | |
| Warranty Deed | -- | Titan Title Services Llc | |
| Warranty Deed | $161,900 | Titan Title Services Llc | |
| Corporate Deed | -- | None Available | |
| Warranty Deed | -- | Metropolitan Title Of In |
Mortgage History
| Date | Status | Loan Amount | Loan Type |
|---|---|---|---|
| Open | $40,000 | Credit Line Revolving | |
| Open | $266,000 | New Conventional | |
| Previous Owner | $199,900 | New Conventional | |
| Previous Owner | $201,150 | New Conventional | |
| Previous Owner | $165,380 | VA | |
| Closed | $0 | No Value Available |
Property History
| Date | Event | Price | Change | Sq Ft Price |
|---|---|---|---|---|
| 10/18/2021 10/18/21 | Sold | $280,000 | +3.7% | $120 / Sq Ft |
| 09/17/2021 09/17/21 | Pending | -- | -- | -- |
| 09/15/2021 09/15/21 | For Sale | $269,900 | +20.8% | $116 / Sq Ft |
| 07/20/2018 07/20/18 | Sold | $223,500 | -2.8% | $102 / Sq Ft |
| 06/30/2018 06/30/18 | Pending | -- | -- | -- |
| 06/08/2018 06/08/18 | For Sale | $229,950 | -- | $105 / Sq Ft |
Tax History Compared to Growth
Tax History
| Year | Tax Paid | Tax Assessment Tax Assessment Total Assessment is a certain percentage of the fair market value that is determined by local assessors to be the total taxable value of land and additions on the property. | Land | Improvement |
|---|---|---|---|---|
| 2024 | $1,447 | $313,900 | $56,800 | $257,100 |
| 2023 | $1,321 | $297,800 | $53,100 | $244,700 |
| 2022 | $1,317 | $261,400 | $45,400 | $216,000 |
| 2021 | $1,194 | $229,400 | $44,000 | $185,400 |
| 2020 | $1,124 | $222,300 | $44,000 | $178,300 |
| 2019 | $1,099 | $207,000 | $44,000 | $163,000 |
| 2018 | $992 | $188,700 | $29,300 | $159,400 |
| 2017 | $1,010 | $184,600 | $29,300 | $155,300 |
| 2016 | $1,045 | $184,600 | $29,300 | $155,300 |
| 2014 | $988 | $162,000 | $29,300 | $132,700 |
Agents Affiliated with this Home
-
Tim Haber

Seller's Agent in 2021
Tim Haber
CENTURY 21 Bradley Realty, Inc
(260) 403-1940
299 Total Sales
-
Chelsea Koehl
C
Buyer's Agent in 2021
Chelsea Koehl
CENTURY 21 Bradley Realty, Inc
(260) 399-1177
64 Total Sales
-
Kelly York

Seller's Agent in 2018
Kelly York
North Eastern Group Realty
(260) 573-2510
287 Total Sales
Map
Source: Indiana Regional MLS
MLS Number: 201824495
APN: 17-10-09-100-125.000-009
- 5476 Kodiak Trail
- 5399 Kodiak Trail
- 5546 Bear Creek Pass
- 5410 Bear Creek Pass
- 5406 Bear Creek Pass
- 9000 E North County Line - Lot 4 Rd
- 9000 E North County Line - Lot 3 Rd
- 9000 E North County Line - Lot 2 Rd
- 9000 E North County Line - Lot1 Rd
- 9000 E North County Line Rd
- 5610 Bear Creek Pass
- 3410 Bruin Pass
- 5618 Bear Creek Pass
- 3427 Bruin Pass
- 3418 Bruin Pass
- 3411 Beowulf Run
- 3414 Beowulf Run
- 5625 Arcturus Pass
- 3428 Beowulf Run
- 3579 County Road 52
