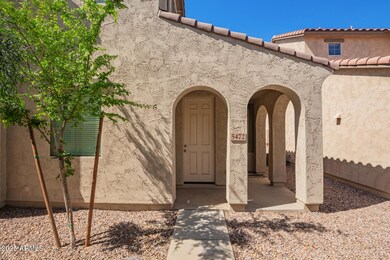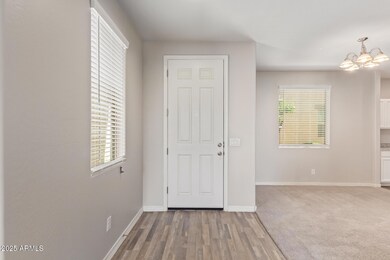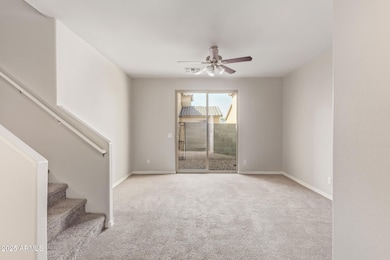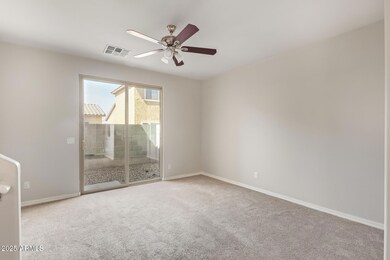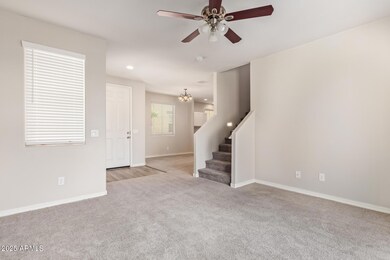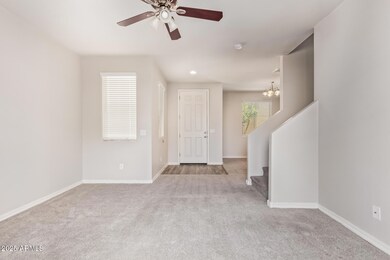
5472 W Fulton St Phoenix, AZ 85043
Estrella Village NeighborhoodHighlights
- Contemporary Architecture
- Private Yard
- Eat-In Kitchen
- Phoenix Coding Academy Rated A
- 2 Car Direct Access Garage
- Dual Vanity Sinks in Primary Bathroom
About This Home
As of May 2025Looking for a new home? This fantastic two-story residence in Riverbend is the one! Offering 3 bedrooms, 2.5 bathrooms, and a 2-car garage. Be greeted by a welcoming living room paired with sliding doors to the back! Natural light filled the inviting interior, complemented by a neutral palette and wood-look flooring w/soft carpet in all the right places. Cozy dining area! Adjacent is the kitchen featuring built-in appliances, recessed lighting, ample white cabinetry, a pantry, and an island w/breakfast bar. All bedrooms are situated upstairs for added privacy! The large main bedroom boasts a full bathroom with dual sinks and a walk-in closet. If you want to relax or enjoy BBQ, the private backyard awaits you! Minutes away from schools, shopping, dining options, and 202 Fwy. Move-in ready!
Last Agent to Sell the Property
Keller Williams Arizona Realty License #BR008560000 Listed on: 03/16/2025

Home Details
Home Type
- Single Family
Est. Annual Taxes
- $1,633
Year Built
- Built in 2020
Lot Details
- 2,016 Sq Ft Lot
- Block Wall Fence
- Private Yard
HOA Fees
- $119 Monthly HOA Fees
Parking
- 2 Car Direct Access Garage
- Side or Rear Entrance to Parking
- Garage Door Opener
Home Design
- Contemporary Architecture
- Wood Frame Construction
- Tile Roof
- Stucco
Interior Spaces
- 1,411 Sq Ft Home
- 2-Story Property
- Ceiling height of 9 feet or more
- Ceiling Fan
- Washer and Dryer Hookup
Kitchen
- Eat-In Kitchen
- Breakfast Bar
- Kitchen Island
- Laminate Countertops
Flooring
- Carpet
- Vinyl
Bedrooms and Bathrooms
- 3 Bedrooms
- Primary Bathroom is a Full Bathroom
- 2.5 Bathrooms
- Dual Vanity Sinks in Primary Bathroom
Schools
- Riverside Traditional Elementary School
- Kings Ridge Middle School
- Betty Fairfax High School
Utilities
- Central Air
- Heating Available
- High Speed Internet
- Cable TV Available
Listing and Financial Details
- Tax Lot 348
- Assessor Parcel Number 104-59-444
Community Details
Overview
- Association fees include ground maintenance
- Vision Comm Mgmt Association, Phone Number (480) 759-4945
- Riverbend Unit B Subdivision
Recreation
- Community Playground
- Bike Trail
Ownership History
Purchase Details
Home Financials for this Owner
Home Financials are based on the most recent Mortgage that was taken out on this home.Purchase Details
Home Financials for this Owner
Home Financials are based on the most recent Mortgage that was taken out on this home.Purchase Details
Home Financials for this Owner
Home Financials are based on the most recent Mortgage that was taken out on this home.Purchase Details
Purchase Details
Purchase Details
Similar Homes in the area
Home Values in the Area
Average Home Value in this Area
Purchase History
| Date | Type | Sale Price | Title Company |
|---|---|---|---|
| Special Warranty Deed | $333,000 | St (Stewart Title) | |
| Special Warranty Deed | -- | St (Stewart Title) | |
| Quit Claim Deed | -- | Essex Title Llc | |
| Special Warranty Deed | $2,192,000 | Fidelity Natl Ttl Agcy Inc | |
| Special Warranty Deed | $1,992,000 | First American Title | |
| Cash Sale Deed | $736,000 | None Available |
Mortgage History
| Date | Status | Loan Amount | Loan Type |
|---|---|---|---|
| Open | $323,010 | New Conventional | |
| Previous Owner | $312,524,000 | Commercial | |
| Previous Owner | $160,000 | Unknown | |
| Previous Owner | $222,000 | Unknown |
Property History
| Date | Event | Price | Change | Sq Ft Price |
|---|---|---|---|---|
| 05/12/2025 05/12/25 | Sold | $333,000 | 0.0% | $236 / Sq Ft |
| 03/16/2025 03/16/25 | For Sale | $333,000 | 0.0% | $236 / Sq Ft |
| 10/25/2023 10/25/23 | Rented | $1,745 | 0.0% | -- |
| 10/09/2023 10/09/23 | Price Changed | $1,745 | -1.4% | $1 / Sq Ft |
| 09/29/2023 09/29/23 | For Rent | $1,770 | -- | -- |
Tax History Compared to Growth
Tax History
| Year | Tax Paid | Tax Assessment Tax Assessment Total Assessment is a certain percentage of the fair market value that is determined by local assessors to be the total taxable value of land and additions on the property. | Land | Improvement |
|---|---|---|---|---|
| 2025 | $1,633 | $13,440 | -- | -- |
| 2024 | $1,552 | $12,800 | -- | -- |
| 2023 | $1,552 | $24,130 | $4,820 | $19,310 |
| 2022 | $1,530 | $18,560 | $3,710 | $14,850 |
| 2021 | $1,526 | $16,260 | $3,250 | $13,010 |
| 2020 | $115 | $3,255 | $3,255 | $0 |
| 2019 | $112 | $2,535 | $2,535 | $0 |
| 2018 | $111 | $1,350 | $1,350 | $0 |
| 2017 | $104 | $1,245 | $1,245 | $0 |
| 2016 | $99 | $1,080 | $1,080 | $0 |
| 2015 | $97 | $1,344 | $1,344 | $0 |
Agents Affiliated with this Home
-
James Dunning

Seller's Agent in 2025
James Dunning
Keller Williams Arizona Realty
(480) 405-4400
37 in this area
201 Total Sales
-
Jordan Dunning

Seller Co-Listing Agent in 2025
Jordan Dunning
Keller Williams Arizona Realty
(480) 767-3000
37 in this area
181 Total Sales
-
Raul Henriquez

Buyer's Agent in 2025
Raul Henriquez
Best Homes Real Estate
(602) 614-5973
8 in this area
97 Total Sales
-
J
Seller's Agent in 2023
Jose Haro
Streetlane Homes
Map
Source: Arizona Regional Multiple Listing Service (ARMLS)
MLS Number: 6836253
APN: 104-59-444
- 5464 W Fulton St
- 3713 S 54th Ln
- 3807 S 54th Ln
- 5437 W Albeniz Place
- 5439 W Odeum Ln
- 5432 W Burton Dr
- 5303 W Fulton St
- 5421 W Burton Dr
- 3639 S 57th Dr
- 5138 W Fulton St
- 5141 W Warner St
- 3715 S 57th Ln
- 5741 W Warner St
- 5104 W Fulton St
- 5805 W Warner St
- 5815 W Encinas Ln
- 3914 S 58th Ln
- 3930 S 58th Ln
- 3825 S 60th Dr
- 6205 W Encinas Ln Unit 1

