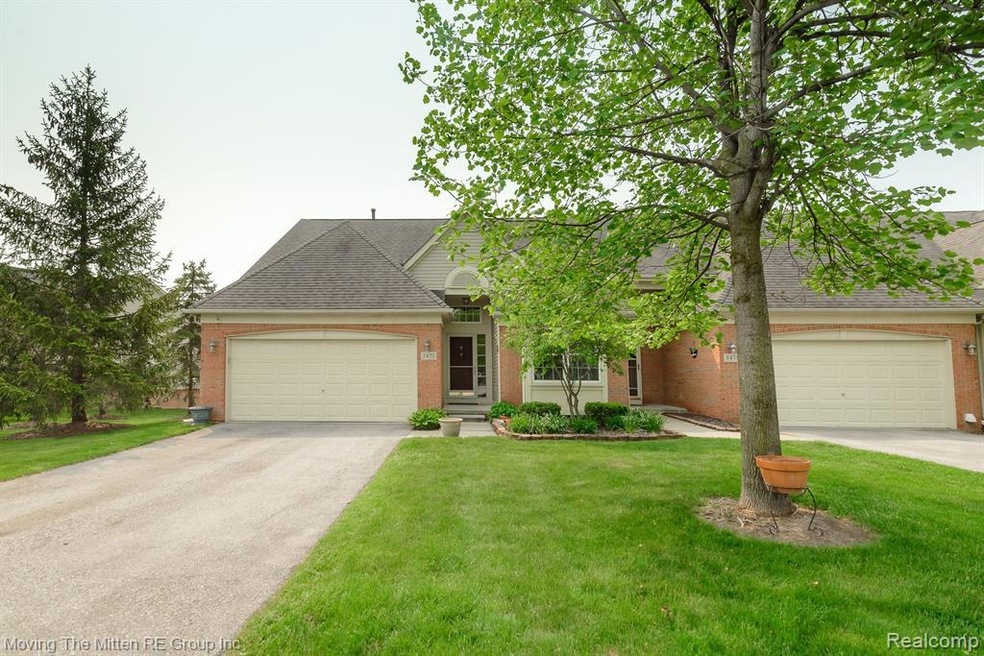
$299,900
- 3 Beds
- 3.5 Baths
- 1,916 Sq Ft
- 5496 Greenway Dr
- Unit 48
- Trenton, MI
Welcome to this beautifully maintained condo in a peaceful, family-friendly community! With fresh paint and new carpet (installed in 2024), this home is move-in ready. Step inside to find stunning hardwood floors throughout and an open-concept living and dining area with soaring vaulted ceilings. Large windows and a sliding glass door bathe the space in natural light, leading to a spacious
Justin Ford EXP Realty Plymouth
