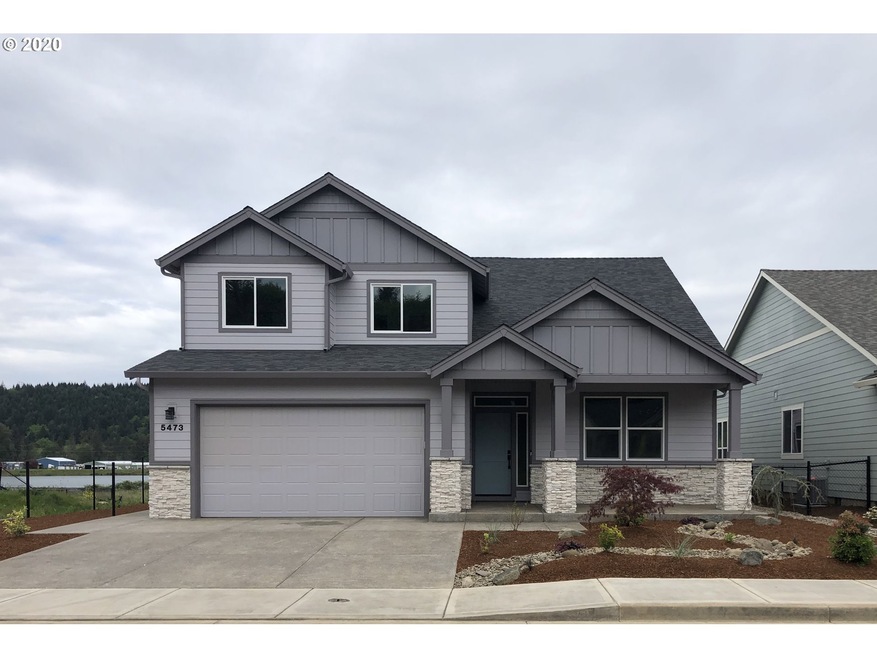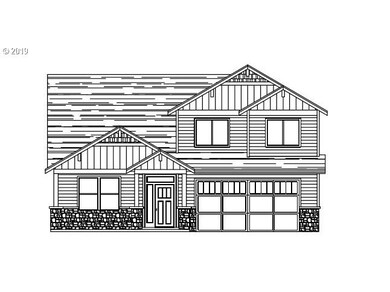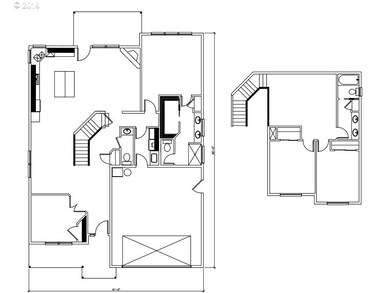
$799,900
- 5 Beds
- 3 Baths
- 2,606 Sq Ft
- 12139 Summit Ln SE
- Turner, OR
Accepted Offer with Contingencies. BUMPABLE OFFER! Better than new spacious 5 bedroom home with 2 primary suites & gorgeous views. Open floor plan, vaulted ceilings, large kitchen w/ plenty of cabinet & counter space complete w/ pantry, one primary suite on main level & one on the upper level, dual zoned HVAC + woodburning stove, solar ready, 400 amp, fiber internet, large shed, room for a shop,
Laura Gillott KELLER WILLIAMS REALTY MID-WILLAMETTE - GILLOTT TEAM


