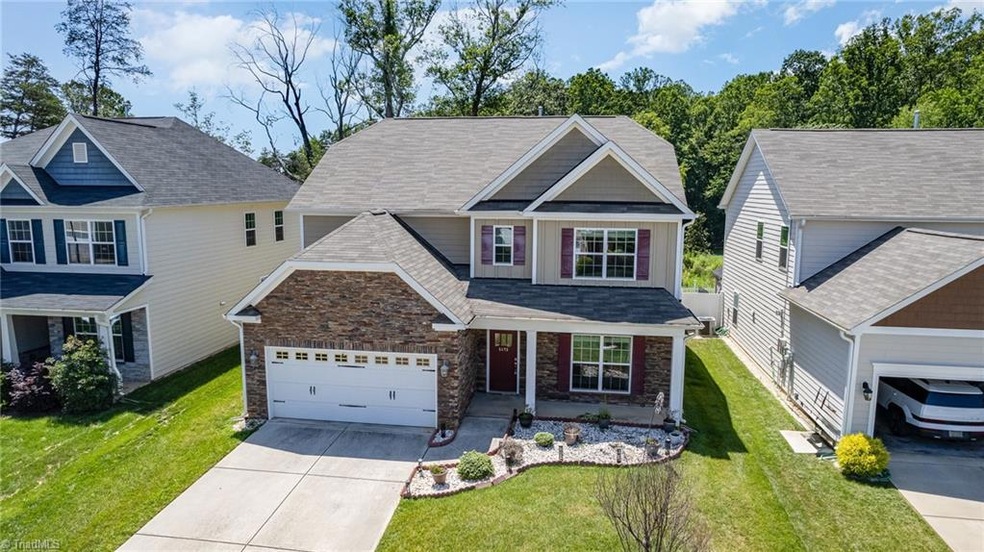
$459,000 Under Contract
- 4 Beds
- 3.5 Baths
- 3,117 Sq Ft
- 2209 Starfall Dr
- Colfax, NC
Gorgeous 2020-built ABBY II FLOOR PLAN Offers well-maintained property features an open-concept floor plan, complete with French doors that lead to the back porch, a spacious great room with soaring ceilings, and a remote-controlled gas fireplace. The primary suite is on the main level. Upstairs features 3 bedrooms and 2 full baths—one with the potential to serve as a second master. Nestled on a
Milly Khowala Fathom Realty Greensboro





