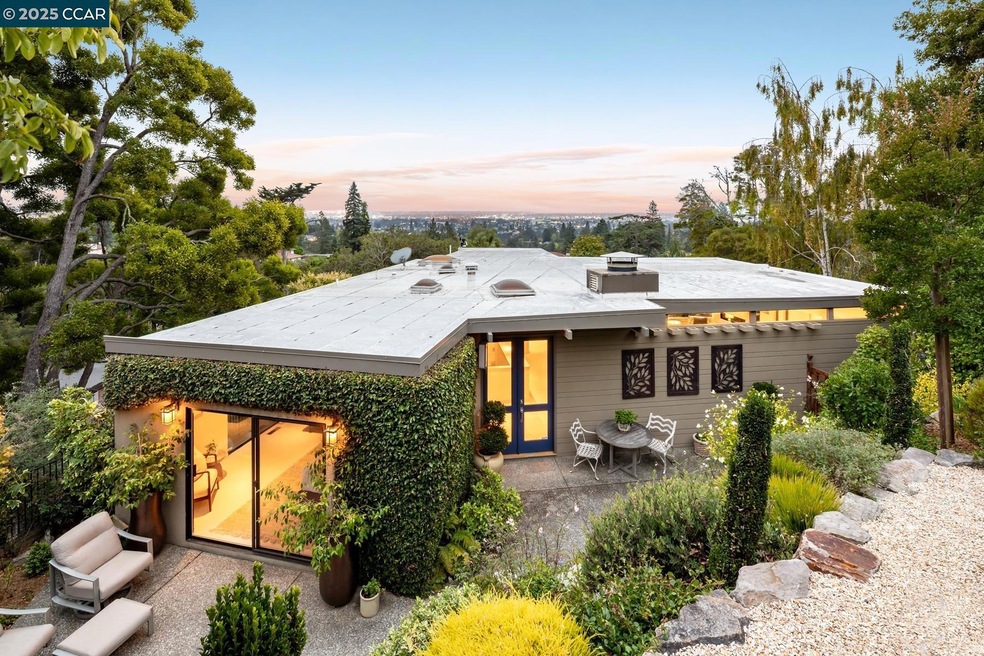
5474 La Salle Ave Oakland, CA 94611
Montclair NeighborhoodEstimated payment $9,447/month
Highlights
- Views of Golden Gate Bridge
- Updated Kitchen
- Private Lot
- Montclair Elementary School Rated A-
- Midcentury Modern Architecture
- 5-minute walk to Piedmont Sports Field
About This Home
This retreat sits on the Piedmont-Oakland border, up a stone driveway and well removed from the road. Enter either through the two-car garage, or up a short stairway to the front-door in a secluded garden courtyard with a waterfall and bronze frog fountain. Enjoy the manicured garden for meals or a glass of wine in the twilight, as hummingbirds flit from one beautiful flower to another. Experience Bay views from the garden bench. The foyer sits under a skylight that invites in natural sunshine. The spacious (675 sq. ft.) living room alongside will be the center for entertainment and relaxation. It features commanding views of the Bay and Peninsula; an open fireplace to ward off winter chill; and track and recessed lighting. The nearby kitchen has cheery views to the south; it offers Miele, Sub-Zero and other top appliances and adjoins a cozy dining room. The principal bedroom suite completes the main floor. It has views on two sides and garden courtyard access, and ample closet space. Downstairs are two additional bedrooms and one fully remodeled bathroom. Each downstairs bedroom has garden views and ample closet space, and both feature extensive built-in drawers. The laundry room also is downstairs, so spacious that it accommodates both the washer and dryer and a home gym.
Listing Agent
Golden Gate Sotheby's Int'l Re License #02084093 Listed on: 08/04/2025

Home Details
Home Type
- Single Family
Est. Annual Taxes
- $9,272
Year Built
- Built in 1957
Lot Details
- 6,350 Sq Ft Lot
- Private Lot
- Secluded Lot
- Back Yard
Parking
- 2 Car Attached Garage
- Off-Street Parking
Property Views
- Bay
- Golden Gate Bridge
- San Francisco
- Panoramic
- Bridge
- City Lights
- Hills
Home Design
- Midcentury Modern Architecture
- Flat Roof Shape
- Stucco
Interior Spaces
- 2-Story Property
- Living Room with Fireplace
Kitchen
- Updated Kitchen
- Gas Range
- Microwave
- Dishwasher
Flooring
- Carpet
- Linoleum
- Tile
Bedrooms and Bathrooms
- 3 Bedrooms
Laundry
- Dryer
- Washer
Utilities
- Forced Air Heating System
Community Details
- No Home Owners Association
- Piedmont Side Subdivision
Listing and Financial Details
- Assessor Parcel Number 48C718022
Map
Home Values in the Area
Average Home Value in this Area
Tax History
| Year | Tax Paid | Tax Assessment Tax Assessment Total Assessment is a certain percentage of the fair market value that is determined by local assessors to be the total taxable value of land and additions on the property. | Land | Improvement |
|---|---|---|---|---|
| 2025 | $9,272 | $612,986 | $176,913 | $443,073 |
| 2024 | $9,272 | $600,830 | $173,444 | $434,386 |
| 2023 | $9,724 | $595,914 | $170,044 | $425,870 |
| 2022 | $9,456 | $577,231 | $166,710 | $417,521 |
| 2021 | $9,027 | $565,777 | $163,442 | $409,335 |
| 2020 | $8,923 | $566,907 | $161,767 | $405,140 |
| 2019 | $8,577 | $555,792 | $158,595 | $397,197 |
| 2018 | $8,390 | $544,897 | $155,486 | $389,411 |
| 2017 | $8,059 | $534,215 | $152,438 | $381,777 |
| 2016 | $7,902 | $523,743 | $149,450 | $374,293 |
| 2015 | $7,977 | $515,879 | $147,206 | $368,673 |
| 2014 | $8,025 | $505,776 | $144,323 | $361,453 |
Property History
| Date | Event | Price | Change | Sq Ft Price |
|---|---|---|---|---|
| 08/21/2025 08/21/25 | Pending | -- | -- | -- |
| 08/04/2025 08/04/25 | For Sale | $1,595,000 | -- | $698 / Sq Ft |
Purchase History
| Date | Type | Sale Price | Title Company |
|---|---|---|---|
| Interfamily Deed Transfer | -- | None Available | |
| Grant Deed | $355,000 | Chicago Title Co | |
| Grant Deed | -- | Fidelity National Title Co |
Mortgage History
| Date | Status | Loan Amount | Loan Type |
|---|---|---|---|
| Open | $250,000 | Credit Line Revolving | |
| Closed | $80,000 | Credit Line Revolving | |
| Closed | $284,000 | No Value Available | |
| Previous Owner | $133,000 | No Value Available |
Similar Homes in the area
Source: Contra Costa Association of REALTORS®
MLS Number: 41107096
APN: 048C-7180-022-00
- 52 Glen Alpine Rd
- 45 Glen Alpine Rd
- 26 Sea View Ave
- 389 Somerset Rd
- 33 Richardson Way
- 5550 Snake Rd
- 25 Crocker Ave
- 187 Saint James Dr
- 5844 Harbord Dr
- 1840 Magellan Dr
- 0 Thornhill Dr
- 5810 Estates Dr
- 22 Valant Place
- 6071 Zinn Dr
- 1124 Hollywood Ave Unit 3
- 5671 Estates Dr
- 0 Scout Rd Unit 324085394
- 0 Scout Rd Unit 41056305
- 1222 Hollywood Ave
- 1145 Mandana Blvd






