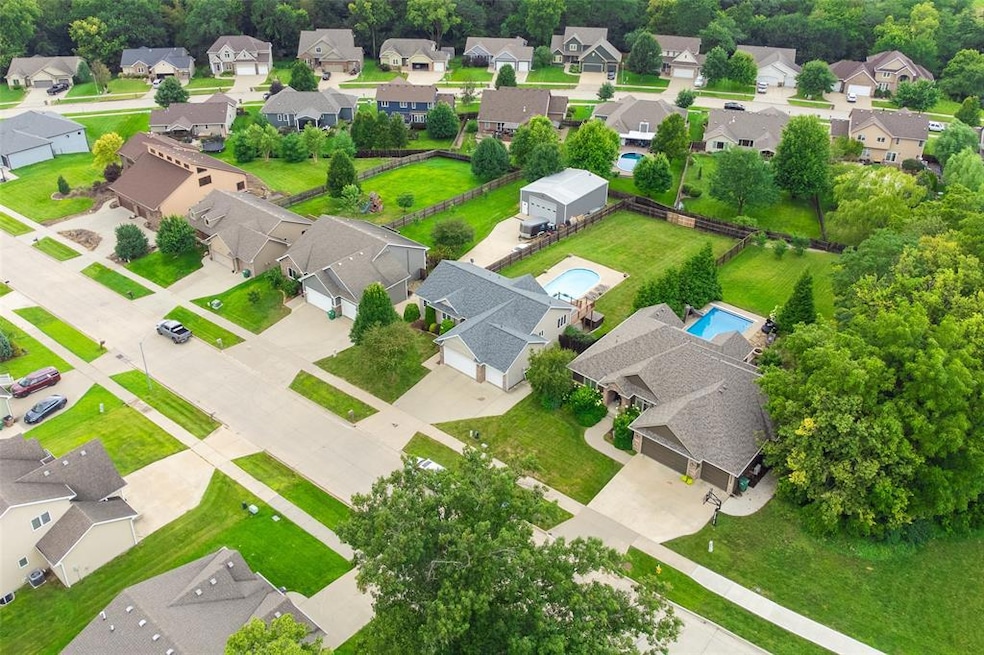5474 Pine Valley Dr Pleasant Hill, IA 50327
Estimated payment $3,115/month
Highlights
- Spa
- Ranch Style House
- No HOA
- Deck
- Outdoor Kitchen
- Shades
About This Home
Dive into luxury with this stunning home boasting a heated inground pool, a 6-person hot tub, and a fully equipped outdoor bar. Perfect for entertaining or relaxing in your own resort-style oasis. There's close to a 1/2 acre of lawn that is perfect for pets or playtime. Inside this beautiful 4-bedroom ranch, the layout flows naturally. The first level offers 1,850 sq. ft of living space. It boasts 3 bedrooms and two full baths. It also features LG appliances and new high-end LVP flooring, laid less than a month ago. The primary suite has a walk-in closet, tiled shower, and double vanity. The lower level offers a great second living space of 1300 sq. ft of finish. It has a fourth bedroom, with a huge walk-in closet, a full bath and two generous storage rooms. New LVP and non-slip tile from the walkout basement sliders to the bathroom for all the pool goers. The large 3-car garage is heated and comes with extra shelving for all your storage needs. All of this in Pleasant Hill and Southeast Polk Schools. Schedule a showing today!
Home Details
Home Type
- Single Family
Est. Annual Taxes
- $7,212
Year Built
- Built in 2006
Lot Details
- 0.42 Acre Lot
- Lot Dimensions are 75x229.7
- Property is Fully Fenced
- Wood Fence
Parking
- 3 Car Attached Garage
Home Design
- Ranch Style House
- Asphalt Shingled Roof
- Vinyl Siding
Interior Spaces
- 1,580 Sq Ft Home
- Shades
- Drapes & Rods
- Family Room Downstairs
- Dining Area
- Fire and Smoke Detector
- Finished Basement
Kitchen
- Eat-In Kitchen
- Stove
- Microwave
- Dishwasher
Flooring
- Carpet
- Tile
- Vinyl
Bedrooms and Bathrooms
- 4 Bedrooms | 3 Main Level Bedrooms
Laundry
- Laundry on main level
- Dryer
- Washer
Pool
- Spa
- Heated Pool
Outdoor Features
- Deck
- Outdoor Kitchen
Utilities
- Forced Air Heating and Cooling System
- Heating System Uses Gas
- Cable TV Available
Community Details
- No Home Owners Association
Listing and Financial Details
- Assessor Parcel Number 22100198100007
Map
Home Values in the Area
Average Home Value in this Area
Tax History
| Year | Tax Paid | Tax Assessment Tax Assessment Total Assessment is a certain percentage of the fair market value that is determined by local assessors to be the total taxable value of land and additions on the property. | Land | Improvement |
|---|---|---|---|---|
| 2024 | $7,058 | $403,400 | $53,800 | $349,600 |
| 2023 | $6,808 | $403,400 | $53,800 | $349,600 |
| 2022 | $6,728 | $328,400 | $45,700 | $282,700 |
| 2021 | $7,164 | $328,400 | $45,700 | $282,700 |
| 2020 | $7,050 | $332,600 | $46,200 | $286,400 |
| 2019 | $6,614 | $332,600 | $46,200 | $286,400 |
| 2018 | $6,644 | $299,900 | $40,800 | $259,100 |
| 2017 | $6,732 | $299,900 | $40,800 | $259,100 |
| 2016 | $6,712 | $276,100 | $34,100 | $242,000 |
| 2015 | $6,712 | $276,100 | $34,100 | $242,000 |
| 2014 | $6,286 | $256,200 | $26,000 | $230,200 |
Property History
| Date | Event | Price | Change | Sq Ft Price |
|---|---|---|---|---|
| 08/26/2025 08/26/25 | Pending | -- | -- | -- |
| 08/14/2025 08/14/25 | Price Changed | $464,999 | -3.1% | $294 / Sq Ft |
| 07/31/2025 07/31/25 | For Sale | $479,999 | +113.3% | $304 / Sq Ft |
| 05/30/2012 05/30/12 | Sold | $225,000 | -4.2% | $142 / Sq Ft |
| 05/11/2012 05/11/12 | Pending | -- | -- | -- |
| 03/12/2012 03/12/12 | For Sale | $234,900 | -- | $149 / Sq Ft |
Purchase History
| Date | Type | Sale Price | Title Company |
|---|---|---|---|
| Deed | -- | -- | |
| Warranty Deed | $224,500 | None Available |
Mortgage History
| Date | Status | Loan Amount | Loan Type |
|---|---|---|---|
| Open | $120,000 | Credit Line Revolving | |
| Open | $246,500 | New Conventional | |
| Closed | $77,000 | New Conventional | |
| Closed | $245,500 | New Conventional | |
| Closed | $227,000 | No Value Available | |
| Closed | -- | No Value Available | |
| Closed | $77,000 | Future Advance Clause Open End Mortgage | |
| Previous Owner | $204,900 | New Conventional | |
| Previous Owner | $25,000 | Credit Line Revolving | |
| Previous Owner | $220,924 | FHA |
Source: Des Moines Area Association of REALTORS®
MLS Number: 723421
APN: 221-00198100007
- 5539 Pinellas Dr
- 5547 Pinellas Dr
- 5555 Pinellas Dr
- 5563 Pinellas Dr
- 5571 Pinellas Dr
- 5579 Pinellas Dr
- 5526 Pinellas Dr
- 5587 Pinellas Dr
- 5542 Pinellas Dr
- 5534 Pinellas Dr
- 5550 Pinellas Dr
- 5595 Pinellas Dr
- 5558 Pinellas Dr
- 5566 Pinellas Dr
- 5574 Pinellas Dr
- 5541 Juniper Dr
- 5582 Pinellas Dr
- 5590 Pinellas Dr
- 5533 Juniper Dr
- 5557 Juniper Dr







